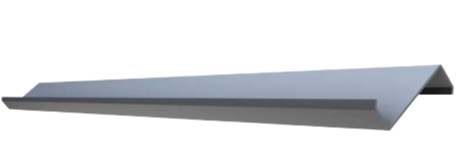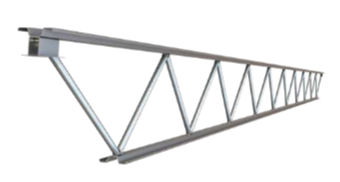SECONDARY FRAMING SOLUTIONS
FIND UNMATCHED DESIGN FLEXIBILITY AND BUILDING ECONOMY
VP offers a variety of secondary sizes, gauges, and configurations, resulting in unmatched design flexibility and building economy.
Shaped for Top Performance
VP’s Secondary Framing Systems include Cee & Zee Shaped, WideBay™, and Transbay™ Bar Joist System.
These secondary framing members are roll-formed steel structural members that carry the various loads (i.e. live, wind, snow) to the primary framing system.
Features
Secondary framing solutions come in muiltiple configurations to meetstringent requirements.
- Cee & Zee Shaped Girts & Purlins: VP’s standard secondary structural members
- WideBay™: Greatest space at lowest cost
- Transbay™ Bar Joist System: Perfect with bay spacing with 40’ or more
Benefits
- Cee & Zee Shaped Girts & Purlins: G-30 galvanized finish with acrylic coating
standard on secondary members with pre-painted options available - WideBay: An alternative to traditional bar joist. Allows flexibility in locating interior columns. Enables any eave height
- Transbay Bar Joist System: Allows ample bay spacing. Particularly appropriate in facilities with bay spacing from 40’.


