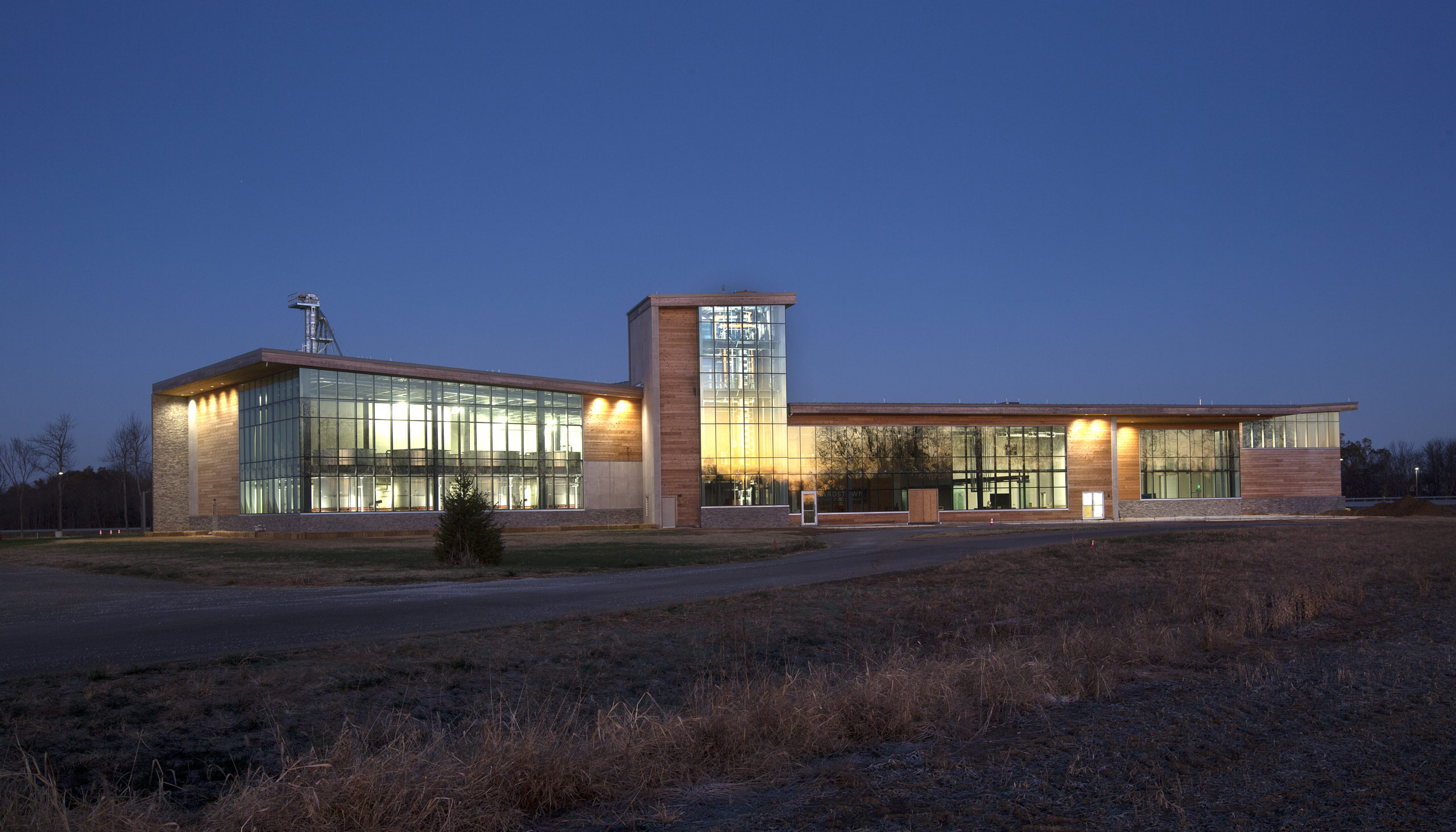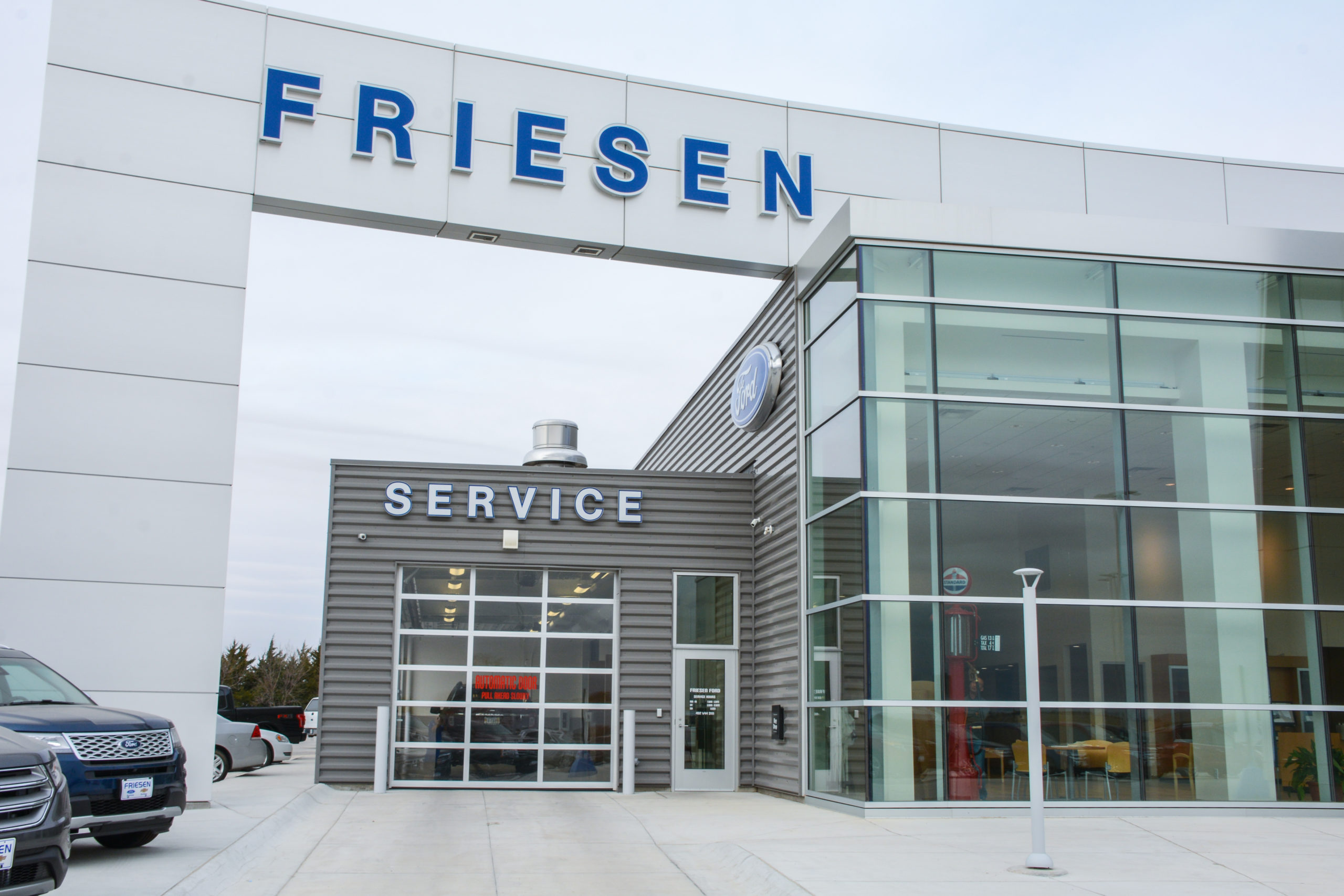Conventional Steel Solutions
From concept to completion, we offer integrated conventional steel building solutions. Providing zero cost estimates, we are proud to be your single source for building concept development, engineering design and detailing, project management services, and steel fabrication. We develop structures using the flexibility of VP structural systems and products, in combination with conventional framing and components, offering integrated, competitive, and creative solutions.
UNLIMITED OPTIONS
Get your building the way you want it. Our designers have unlimited options to craft an optimal structure using a combination of rafters, joint girders, purlins, bar joist, VP B-Deck, or standing seam roofing. Building applications include multi-story, heavy industrial, retail, and manufacturing facilities. Unique profiles and complex architectural features can be addressed by our team.
HIGH SAFETY & PERFORMANCE
Driven by the highest industry standards for safety and performance, our structural design and detailing teams use Revit™ and Tekla™ modeling software, which also offers an enhanced view of concept integrity. Our team collaborates with VP Builders, architects, and owners to deliver buildings that are affordable, efficient, and erectable.
TIME + MONEY SAVINGS
Starting with the end in mind, our single-sourced, complete service starts with an accurate estimate and ends with quality materials – all backed by industry leading warranties. Our integrated approach offers speed-to-market value where owners can occupy their new facility on time and on budget. You’ll have peace of mind knowing you have a building that will meet needs now and for years to come.
SYSTEMATIC APPROACH
Our approach creates a smooth pathway from project concept through fabrication utilizing value engineering design with conventional steel, Varco Pruden products, or a hybrid mix of both. The building critical path is managed by project managers who handle information flow, budget, and schedule. Your project comes together efficiently with the highest quality, workmanship, and value.

FEATURED
Projects
The project features an extensive use of glass storefront and multiple types of stone/masonry finishes for the exterior walls. Three skylights were used to enhance natural lighting and reduce electrical demand.
This hybrid structural project leverages a conventional structure with VP secondaries, roof and wall. The architect used a combination of burnished block and horizontal wall panels to accent VP’s Panel Rib™ wall panels and SSR™ roof system.
Competitive, fast, flexible.
From start to finish, our integrated approach to conventional steel services offers competitive pricing, flexible design solutions, and faster occupancy. We offer unlimited integration for mill steel, bar joist, concrete, masonry, metal studs, and VP products. Our team works with you on upfront design, coordination and structural guidance. The result? Faster completion, which means reduced risk, cost savings, and quicker occupancy.

