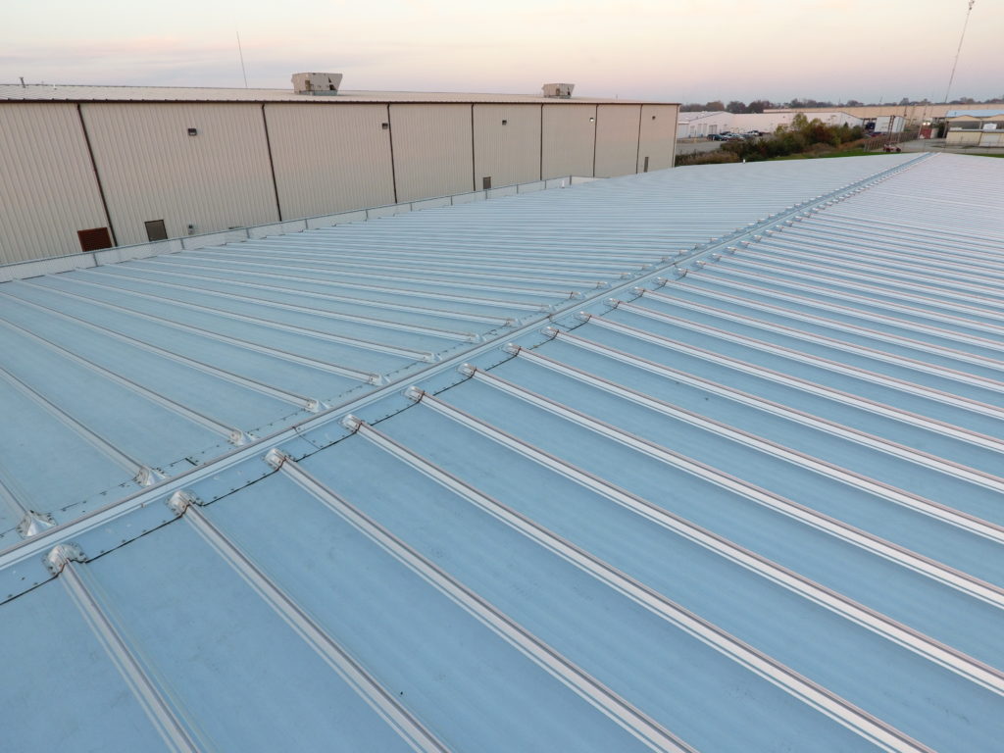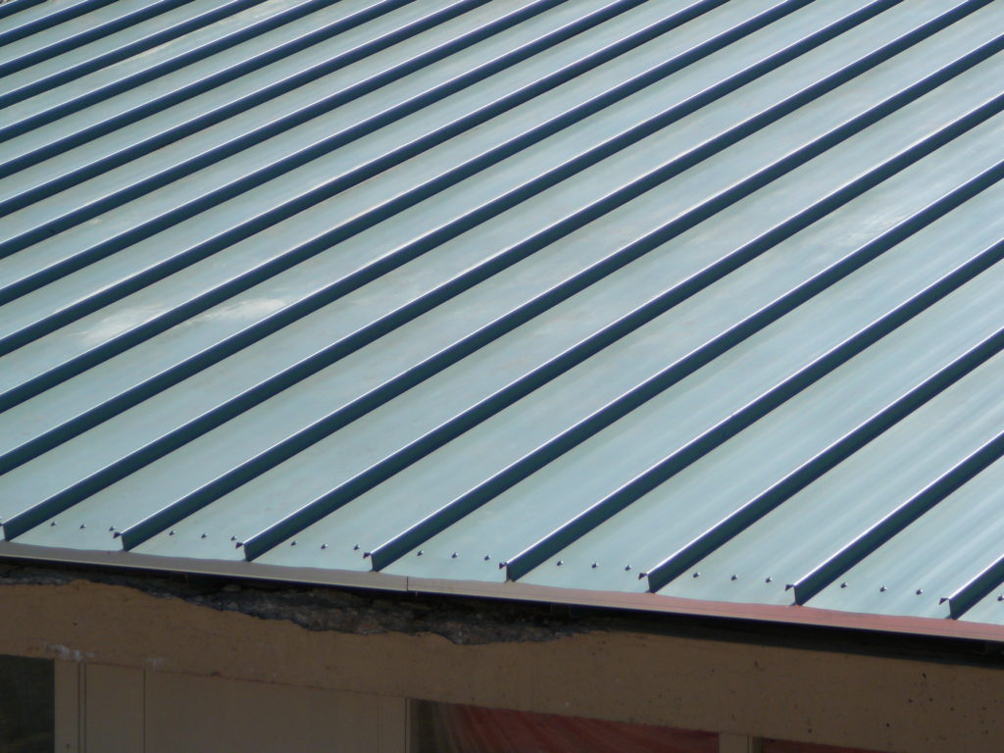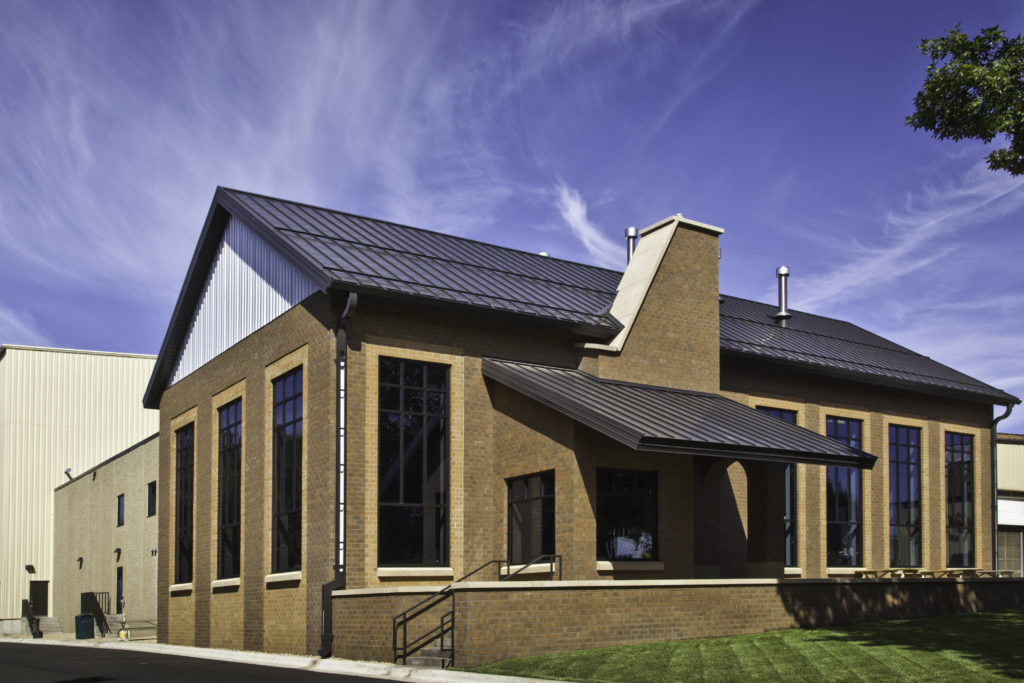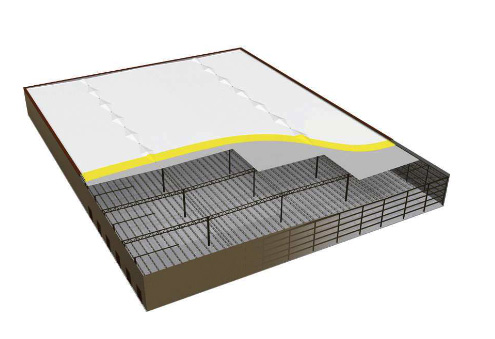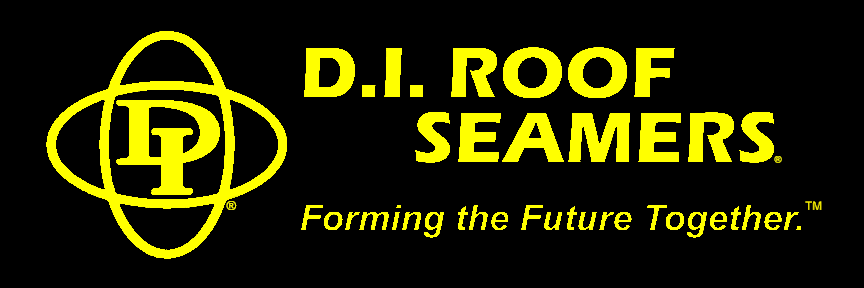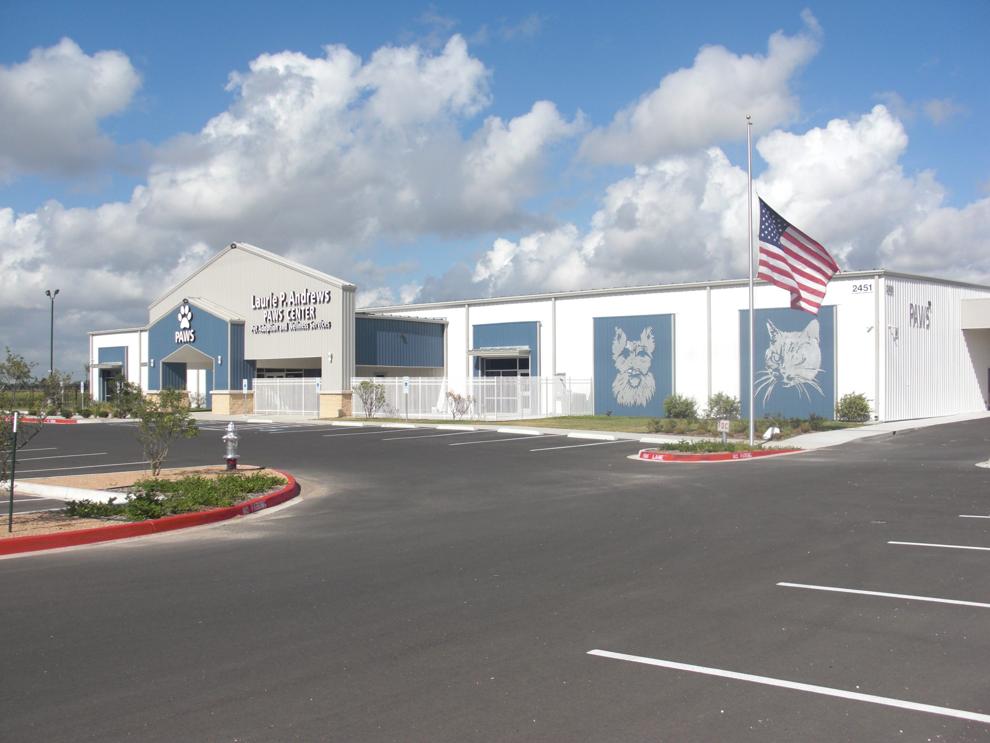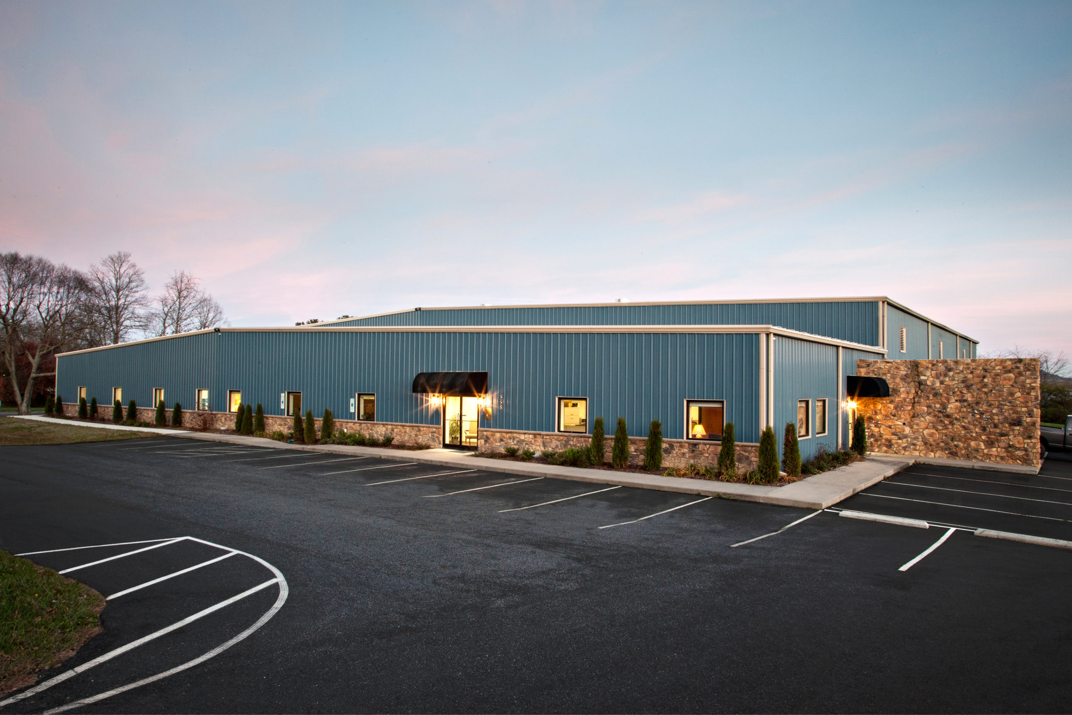Metal Roof Systems
Sustainable, impactful pre-engineered metal roof systems.
When you need reliable, long-lasting performance that is both aesthetically and architecturally pleasing, our metal roof systems offer the flexibility your commercial project needs. From groundbreaking offices to intensive sports facilities, our steel roof systems meet the highest sustainability and performance standards.
SSR™
The SSR™ System is a low-slope, clip-mounted standing seam roof that meets the most demanding performance specifications. These durable, low-maintenance panels are interlocked and mechanically field seamed into place, yielding a single membrane that allows for an efficient and affordable roof solution.
And with our patented ridge system and slotted clips, the SSR™ System provides a true expansion joint and allows for thermal movement to make sure your roof has long-lasting performance.
SLR II™
The SLR II™ architectural/structural metal roof system is a low-slope, concealed-fastener metal roof that meets many architectural performance specifications. Using factory-installed sealant, pre-caulked galvanized clips, and field seaming, this metal roof system provides unsurpassed performance and leak resistance.
PANEL RIB™ ROOF
Our Panel Rib™ Roof system is an attractive, high-quality and low-maintenance metal roof that is ideal for tight budgets. This metal roof system offers quicker installation and enhanced roof integrity, utilizing sealant at every metal-to-metal contact point to provide full weather-resistance. The 36″-wide panel is attached with self-drilling, stainless steel, color-matched fasteners.
DECK-FRAME ROOF
Deck-Frame is the first metal building roofing solution designed specifically to incorporate a membrane roof with a metal building. It combines the efficiency, speed, and economy of steel systems construction with the aesthetic performance of a membrane roof system.
ROOF SEAMERS
Varco Pruden uses DI Roof Seamers for all roof seamer needs. To learn more about rentals or general information, visit vpseamers.com.

FEATURED
Projects
This 28,000 sq. ft. design/build project features TextureClad™ panels on the front of the building. Images of animal faces on the exterior accent the theme of the building’s use. The building features nine skylights, a sally port and canopies. As an architectural feature, a dog bone hangs from the ceiling in the lobby.
This project was a 16,000 sq. ft. single slope addition to an existing 16,000 sq. ft. single slope building, creating a gable roof line. In addition to the Panel Rib™ wall system, rock wainscot was used on the exterior of the building.
Designed with functionality and performance in mind
Metal roof systems last longer, offer increased durability, and are innately sustainable making them an excellent solution for a variety of commercial manufacturing projects. With many colors and styles available, our steel roof systems will match any aesthetic and budget with ease.
No matter the scope of your project, we have the materials and skills your team needs to get the job done.
