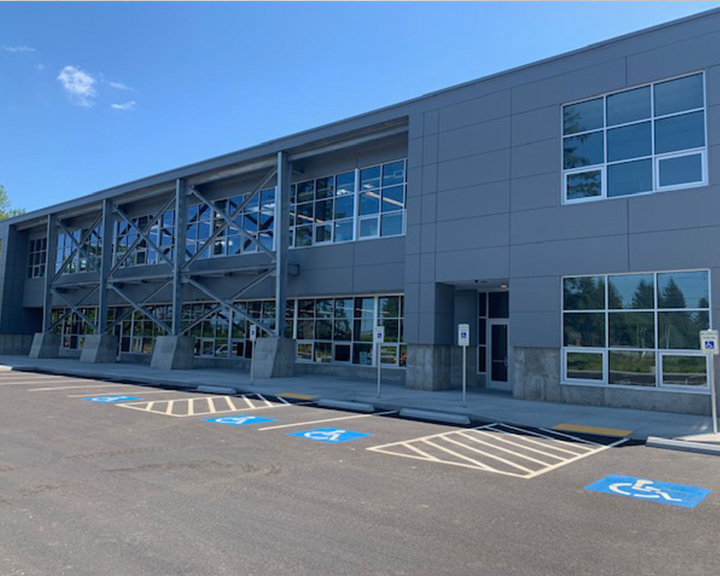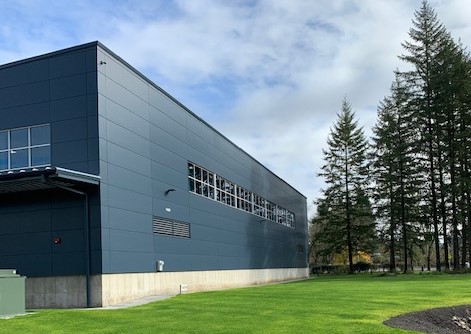
Critical elements of this project included connecting the company’s two-story office building to its pre-engineered manufacturing plant, as well as engineering the plant to support one 25-ton crane and two 5-ton cranes. To meet the client’s needs, Schlecht Construction worked with the Varco Pruden Conventional Steel Services team on this project.
Much of the galvanized conventional steel structure was exposed and topped off with an unpainted galvalume roof to achieve a heavy industrial look.

