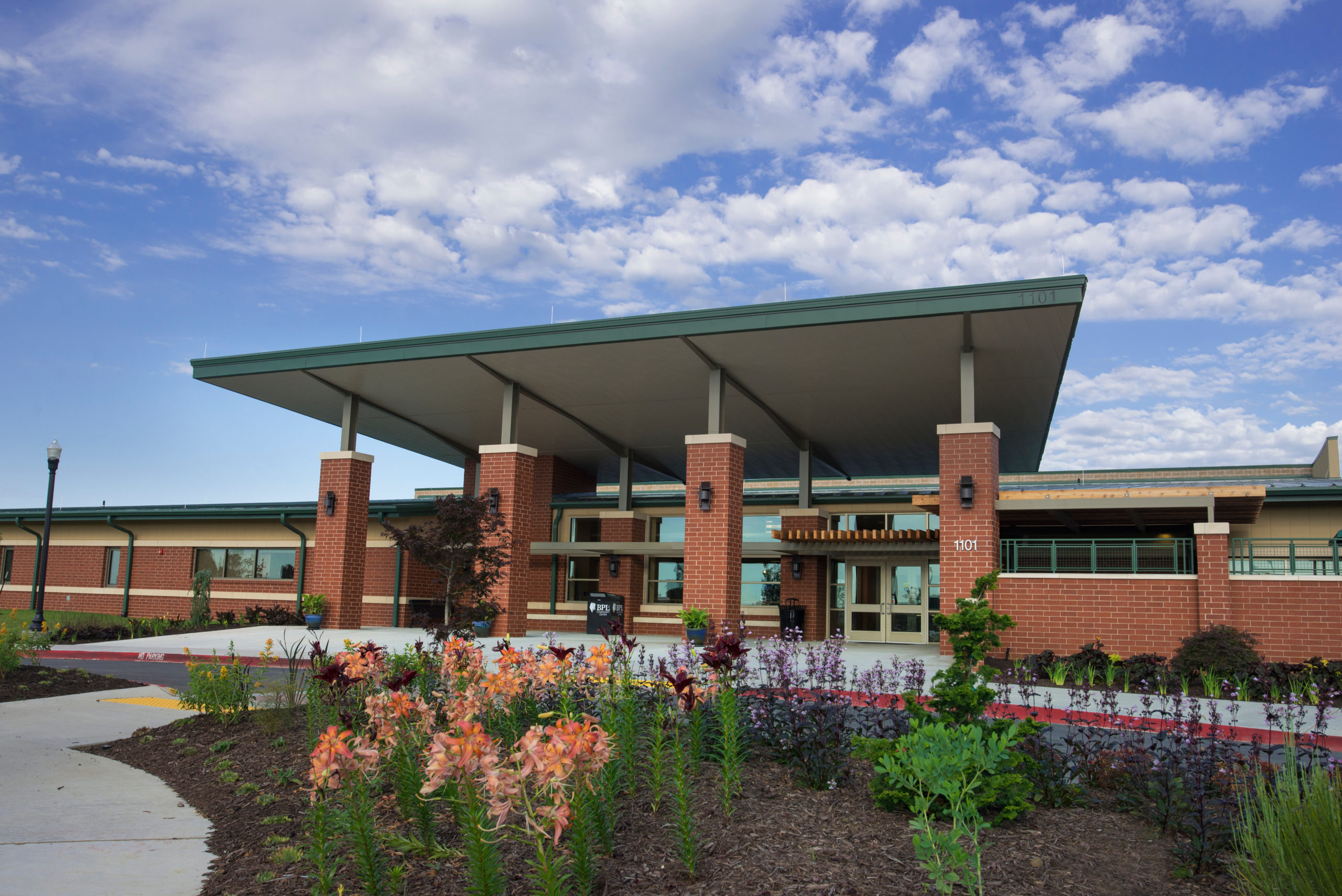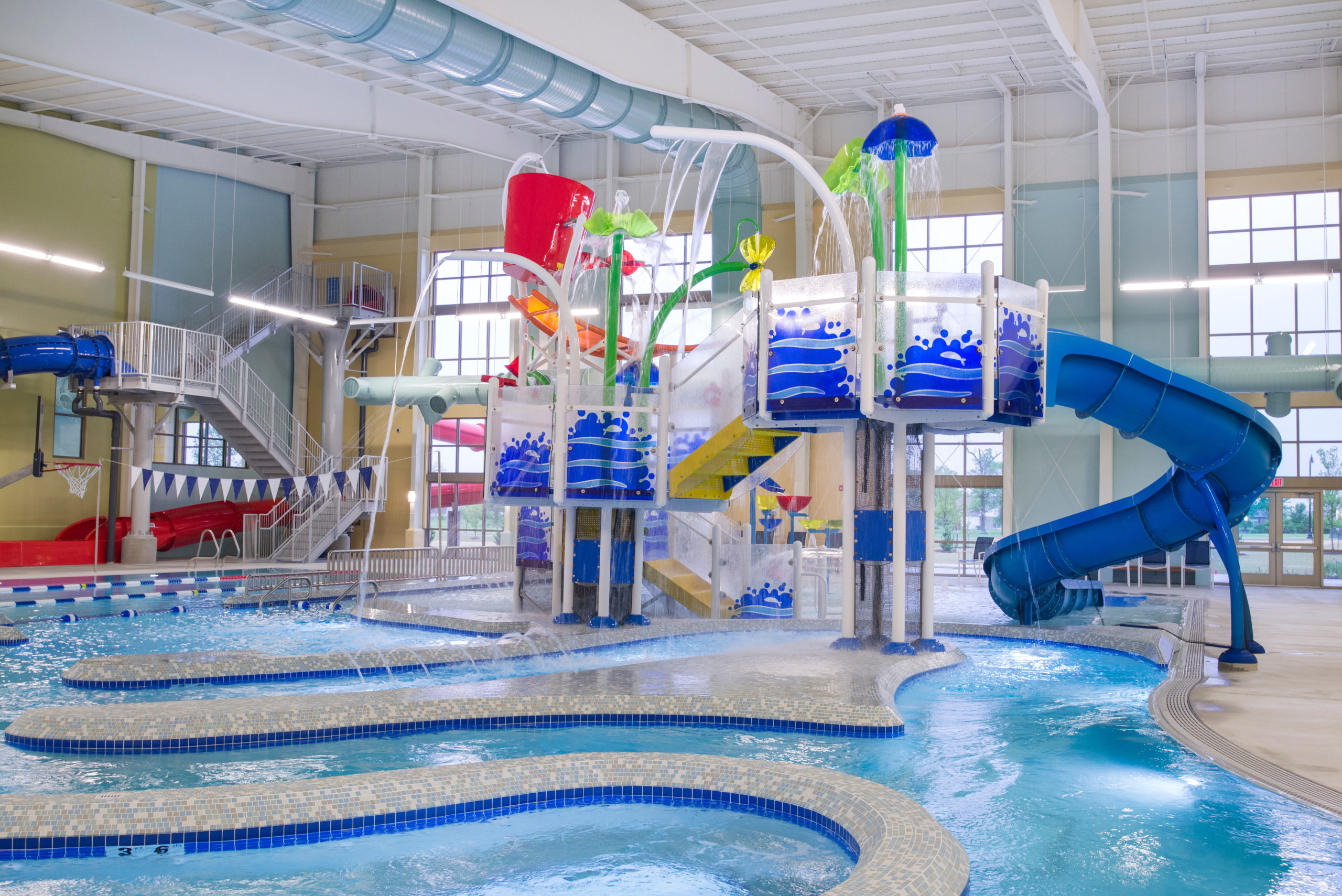
In this community center, the main building and pool building are not structurally tied together, but are joined by one large firewall. A 45-foot-tall, freestanding block wall divides the two structures to prevent leaks and to allow for movement of the separate structures and walls. The building’s exterior is made up of VP’s TextureClad™ wall panels, ThermalClad™ wall panels and brick and stone. The aquatics structure was designed to accommodate high levels of humidity and chlorinated water. All building components in the pool area are either stainless steel or painted to avoid corrosion. The structure features a basketball court, mezzanine with running track, cardio and resistance area, free weight area and aerobic and dance studio.

