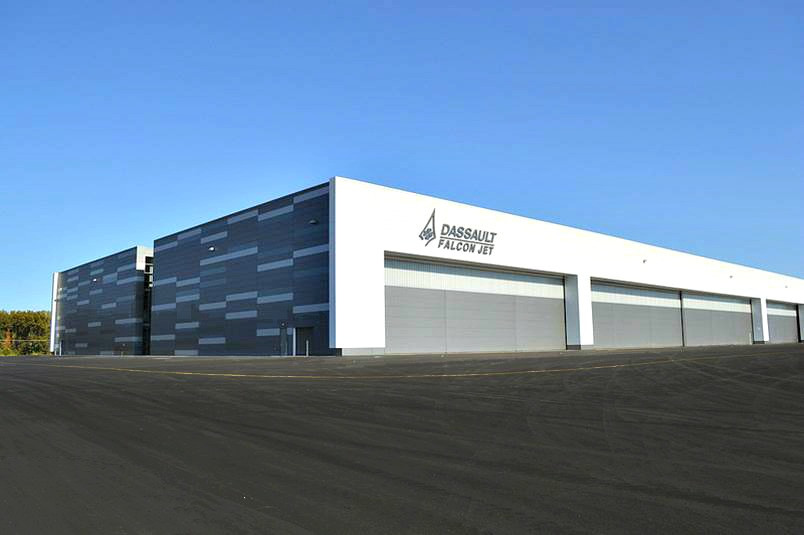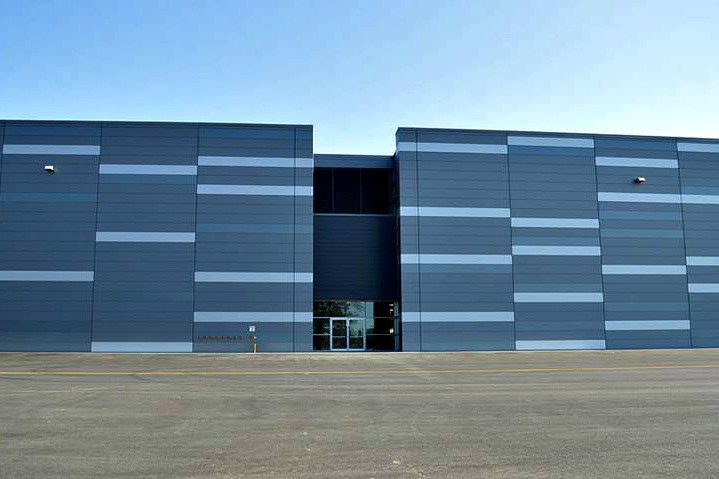
The primary structure was composed of plate columns with a series of plate beams bolted together to span up to 220’. The 40’ wide mechanical mezzanine spans the building. The roof is framed with a series of plate girders. The size of the building along with open spans to accommodate airplanes made this project a challenge to design and erect. The plate beams and girders were put together on the ground and erected in half span sections. A temporary tower was in place until the roof was erected and the structure was loaded. The deflection of the center span was monitored as the structure was loaded prior to final release from the temporary tower. The exterior panels used metal insulated panels. Sheeting on the north and south elevations have a combination of colors while the east and west elevations were one color.

