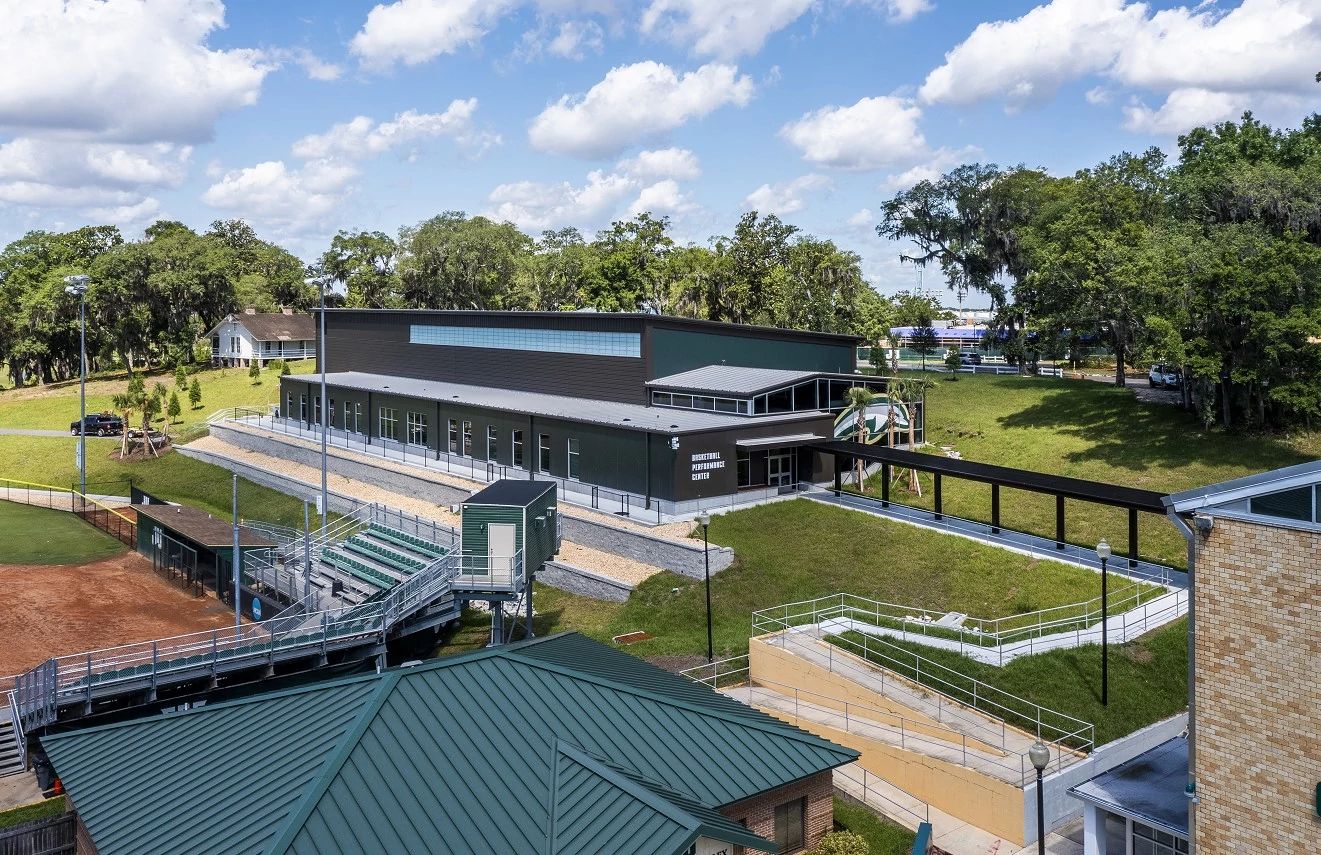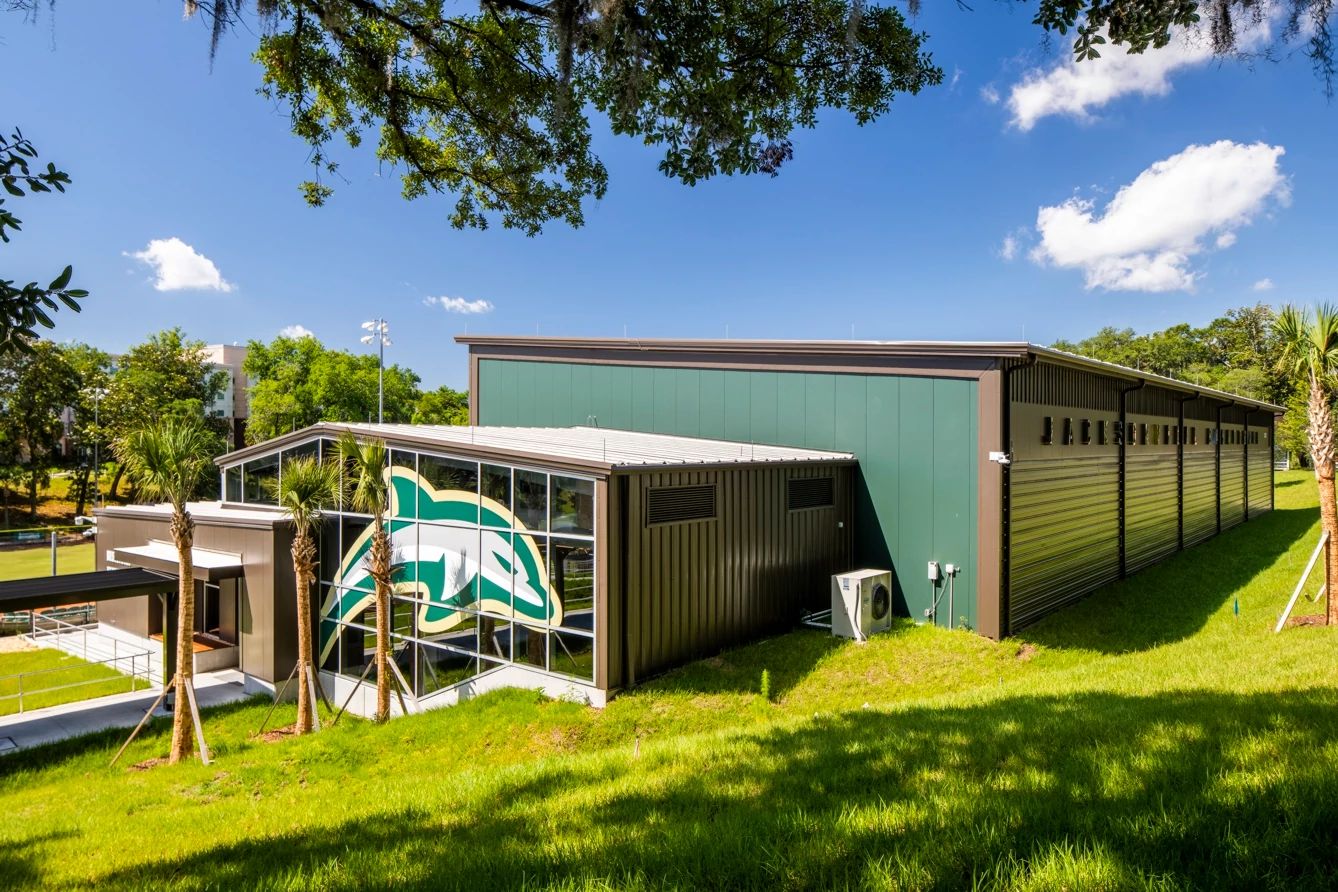
This building utilized horizontal Panel Rib™ on hat channel over girts, 2″ IMP and vertical Panel Rib with crimped base – all in the same wall plane. This was accomplished with partially inset girts, 8.5″ and 10″ cee/zee’s, and an 1 1/4″ hat channel.
Multi-colored IMP in multiple layers added depth to corner trims. The building contains multiple recessed IMP entryways, 2′ canopy on all sides with FP-12 soffits, and seven different panel types. One end wall is completed with a curtain wall and another has an interior curtain wall.
The building was design-build, with a tight budget and timeline. COVID-19 delayed the start by over a month, and the facility could not be closed for up to three months due to a delay in HVAC equipment that would later go onto the mezzanine.
The building was built into the side of the only hill in Jacksonville, FL, and has a 10′ retaining wall on the north side.

