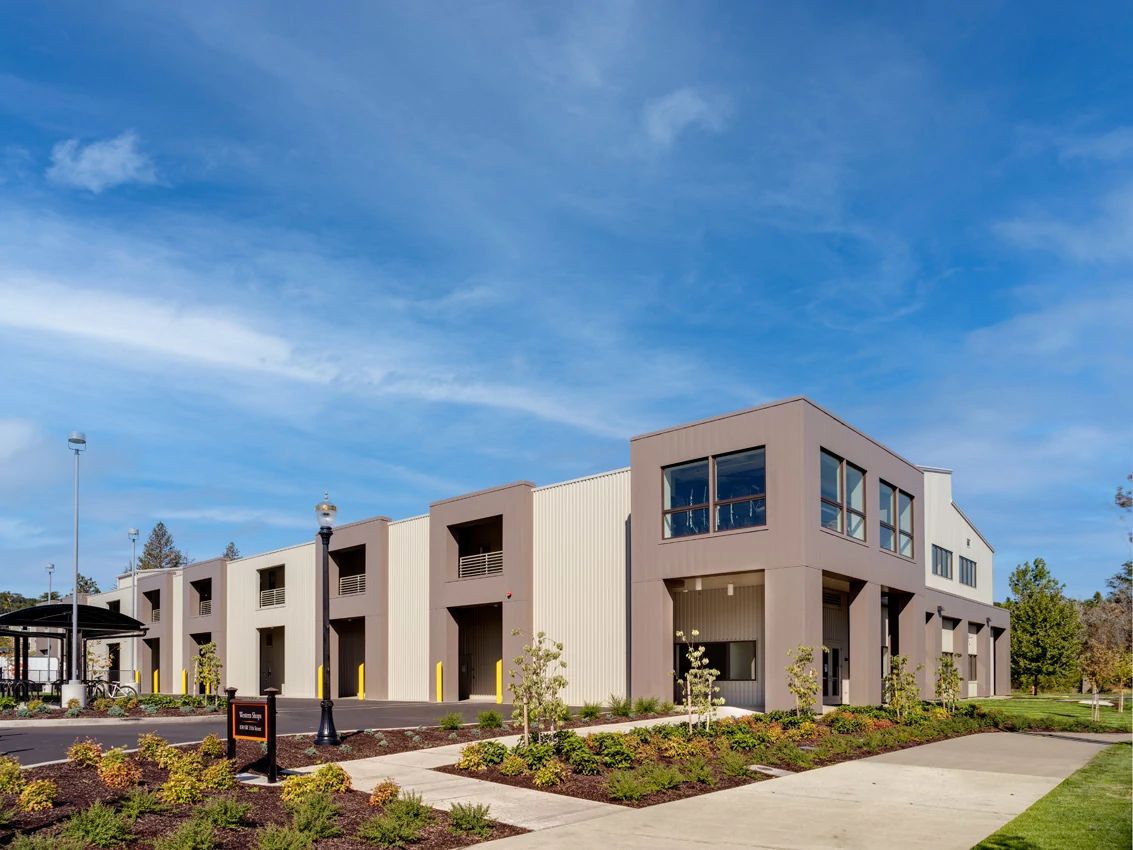
The OSU Campus Operations Center was completed in August 2021 as a centralized hub to support services involving facilities and infrastructure operations. Varco Pruden Builder, Matt LaFollette with PHI Construction, Inc., won this 60,000 sq. ft. project through a public bid process.
The two-story multi-use complex includes shop buildings, equipment space, vehicle yards, exterior loading areas, and parking, providing ample room for the OSU Facilities Services Shops. The project involved multiple systems outside the norm and numerous architectural, structural, mechanical, and electrical details requiring precise execution and partnership with Varco Pruden (VP) Conventional Steel Services (CSS).
Conventional steel and Web-Restrained Brace* solutions were perfect for the 2-story structure with heavy mezzanine loads (supporting 250 pounds per square foot) in a high seismic area. The composite beam system for the floor reduced the overall weight of the second floor while minimizing the depth of the floor structural system. At the same time, the metal SSR roof, AEP Box Rib, and AEP Flush wall panels provide the look and feel of a traditional Pre-Engineered Metal Building.
The OSU building’s bump-out design provided extra visual and dimensional elements while accommodating exterior decks, walkways, and tucked-away gutters. Conventional structural steel was necessary for this hybrid building’s walkways, stairs, and elevator bulkhead allowances. The facility has a Photovoltaic (PV) array system supplying 35% of its annual energy needs installed with S-5 clips without penetrating the roof.
The result of combined efforts is a beautiful, functional building built on time and on budget for the Oregon State University community that will serve generations.
*Web-Restrained Brace (WRB) is an all-steel bracing member like the Buckling-Restrained Brace (BRB) and was developed, patented, and fabricated exclusively by BBNA. The WRB test program is described as highly innovative at conferences and in several publications, including in the Journal of Constructional Steel Research.

