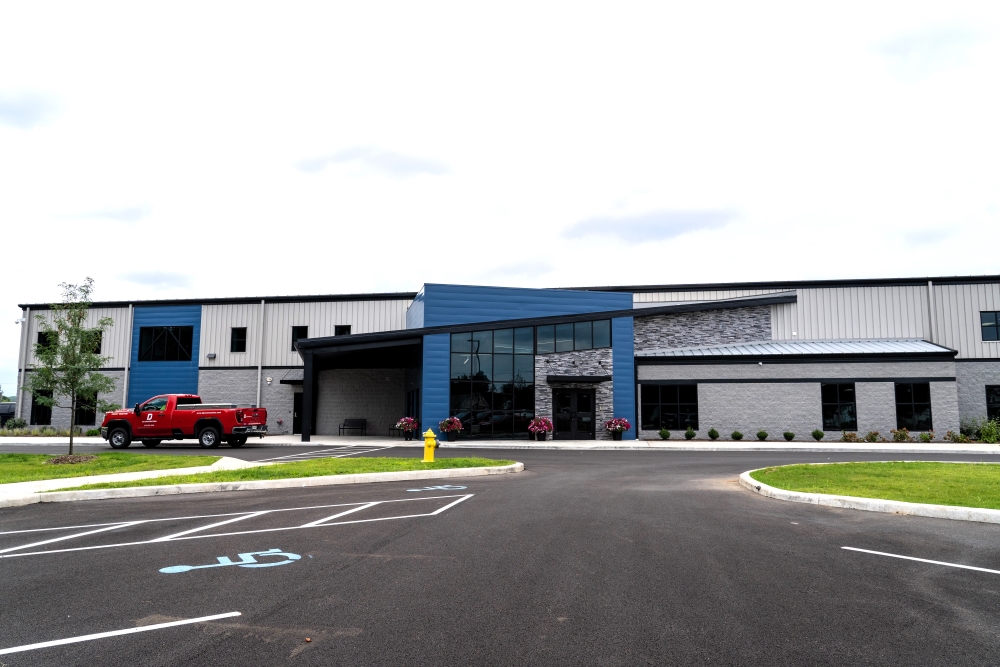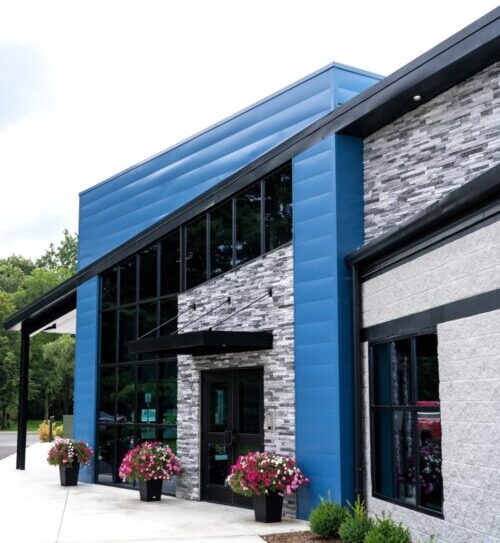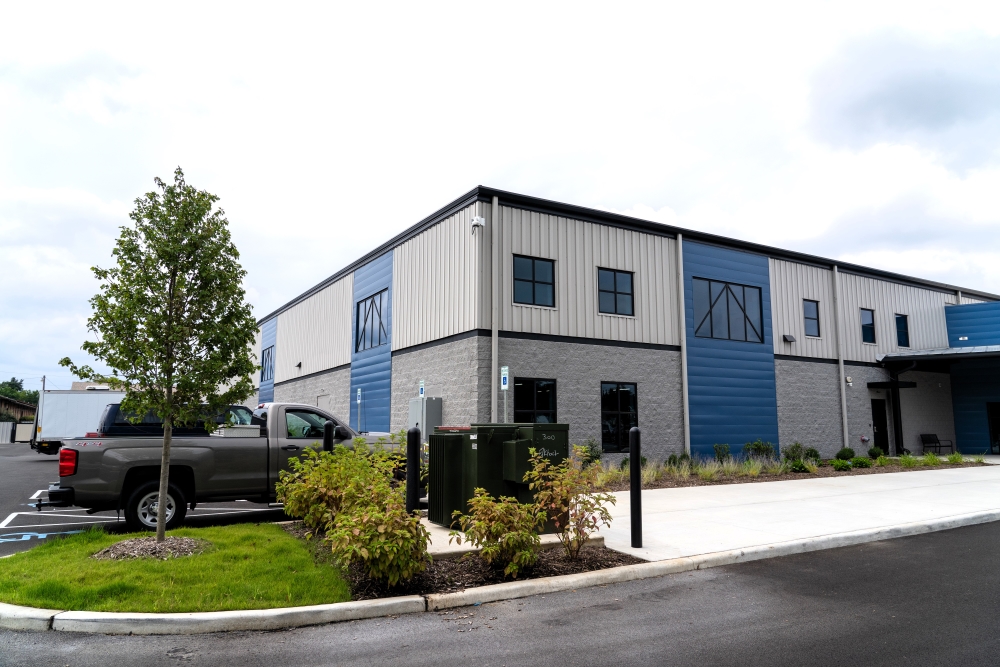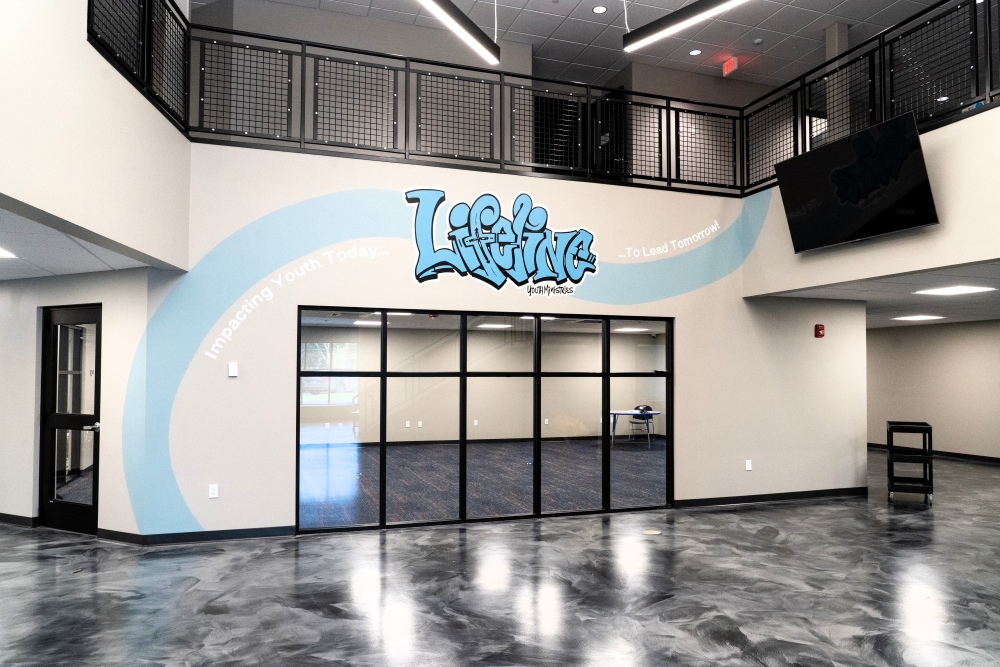
The HUB was designed and constructed as a new multi-purpose facility including approximately 17,000 sq. ft. of gym space with two basketball courts and a multi-sport court, as well as nearly 37,000 sq. ft. of classroom and office space.
The owner of the facility also partnered with a church to use the facility on Sundays as well as a charter school for the use of the facility during the school day. The front entrance had several unique dimensions and angles that provided a unique design element while also meeting the necessary function. Designed as a place for youth in the Elkhart area to have somewhere after school to work on homework and stay entertained. It was recognized as a 2024 Hall of Fame Winner in the School category.



