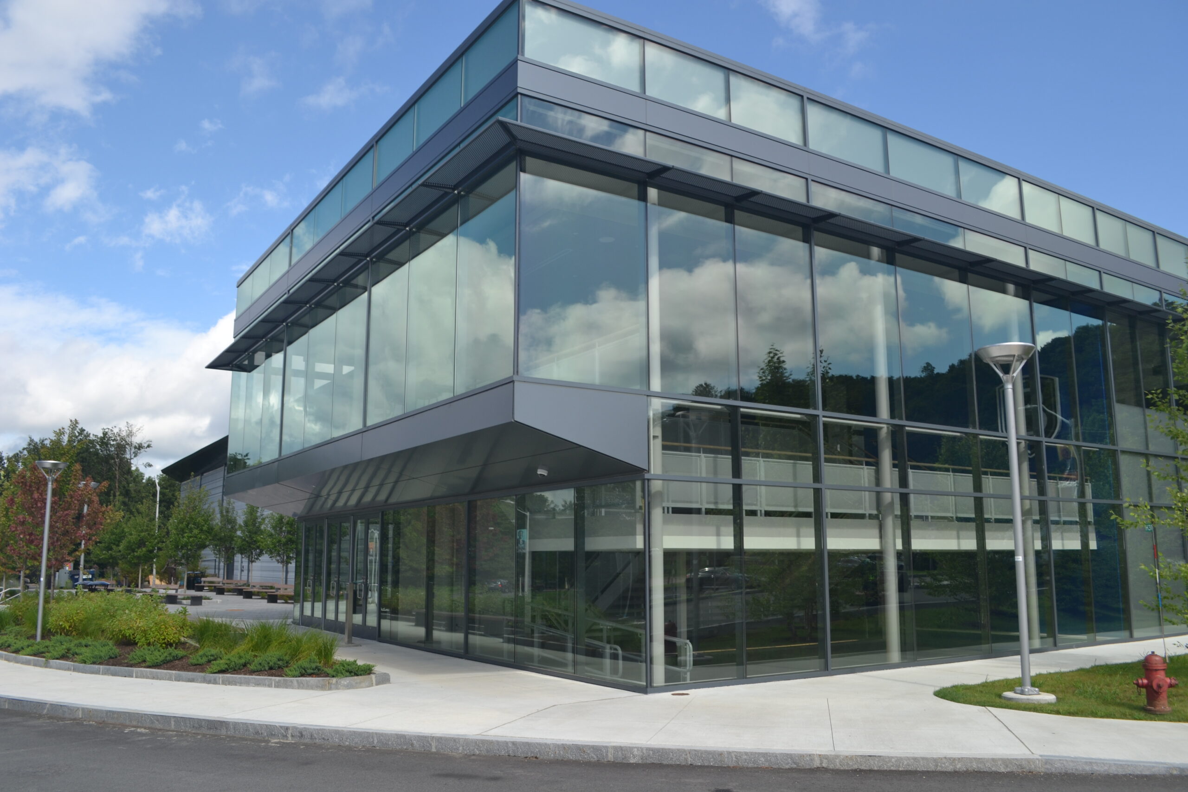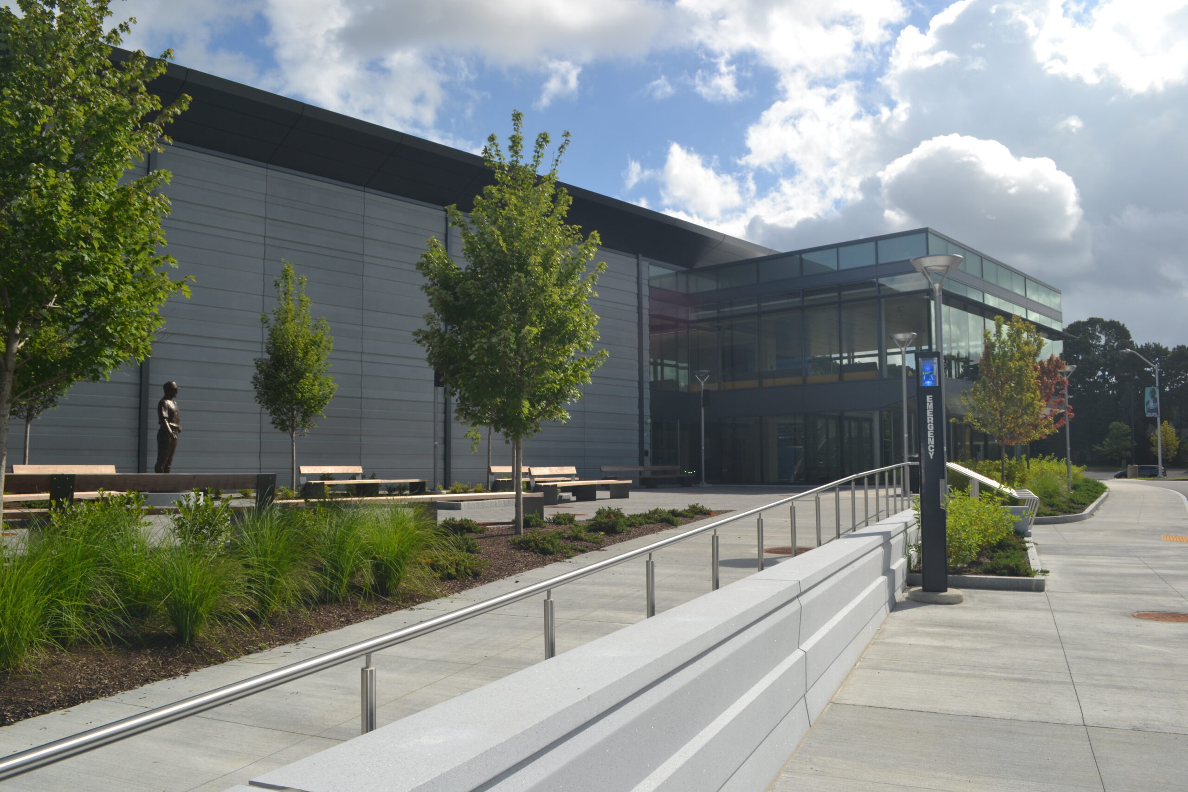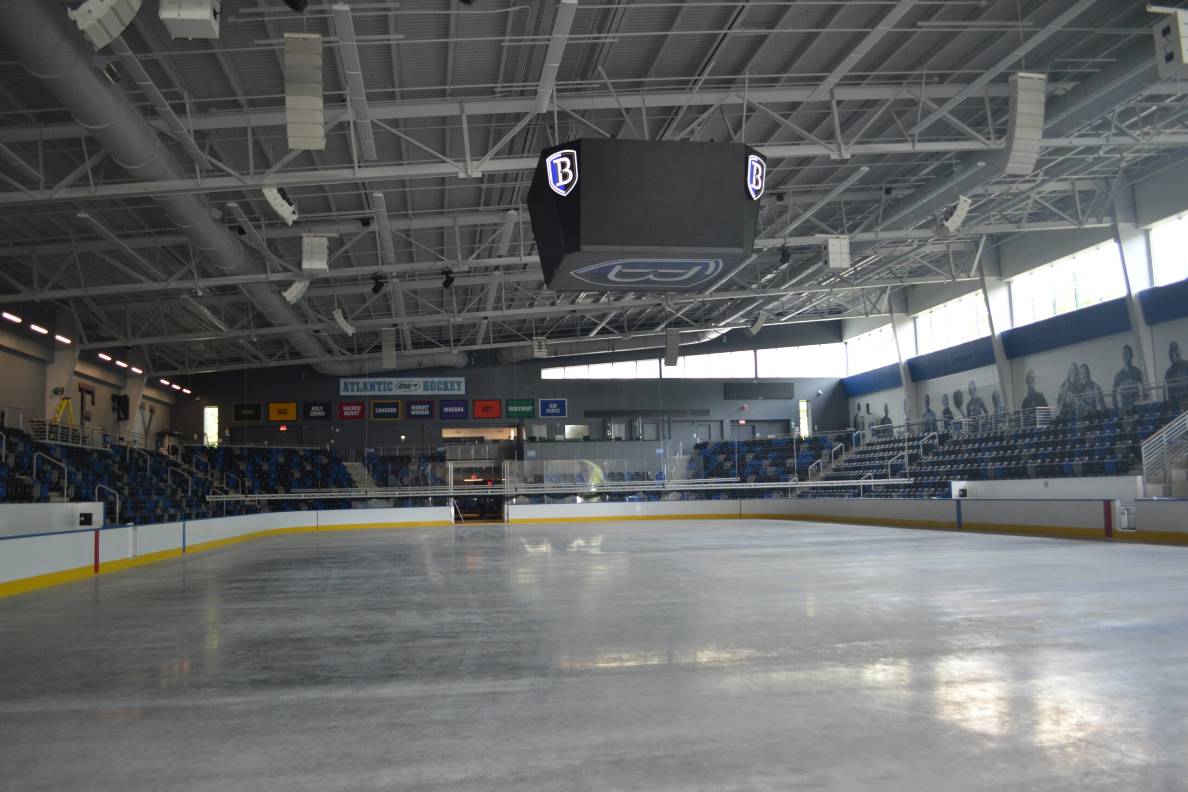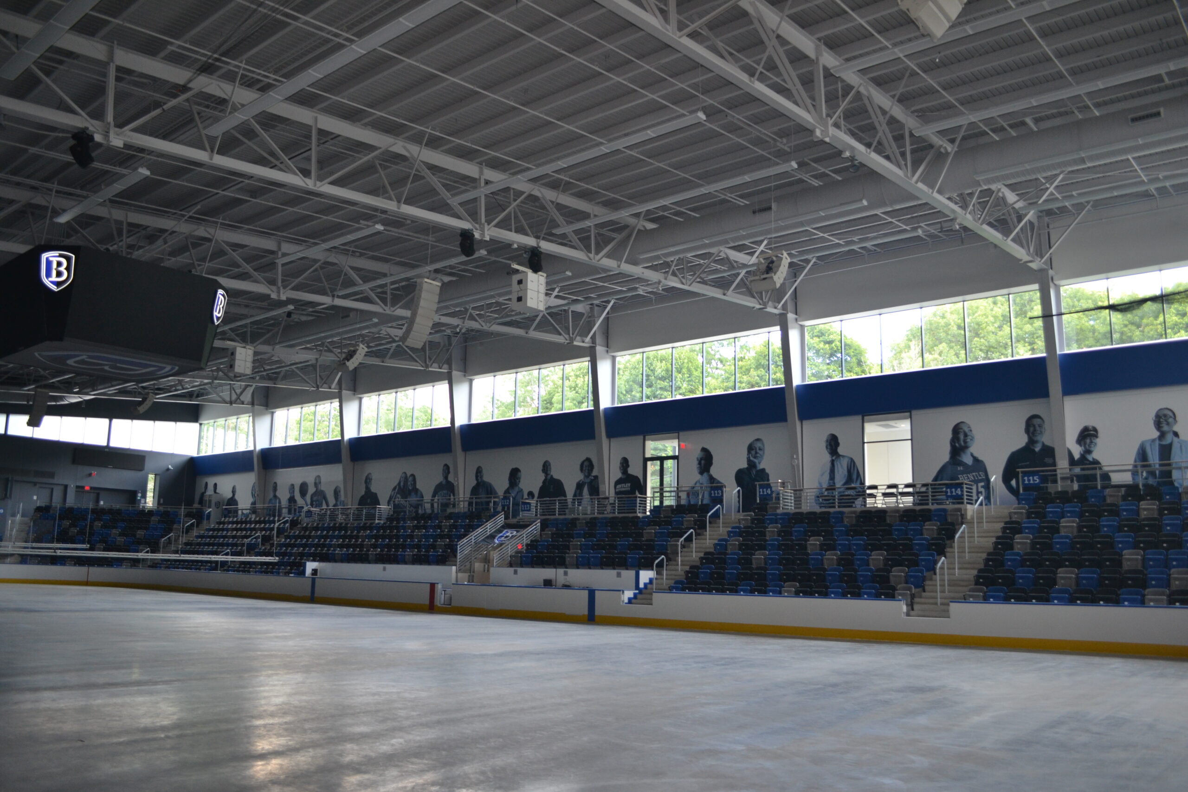
The Bentley Arena houses the ice rink where the Division I hockey program plays. It also includes a sports medicine center and facilities for student activities, academic projects, alumni events, and conferences.
The arena’s metal building framing shell utilizes Varco Pruden open web Truss Beams, which provide unobstructed column-free interior space. This allows ductwork to pass between the webs and supports the pre-engineered metal building end walls. Continuous Beam columns control the clearances for the arena mezzanine. The multistory conventional composite construction included floor vibration analysis. Varco Pruden Conventional Steel Services also provided the arena mezzanine and raker beams for the stadium seating. The arena features 1,917 seats for hockey games. Capacity expands to 3,626 for other events.
The Bentley Arena is the first standalone ice arena in the country to receive LEED Platinum certification. It is a prime example of sustainable design and energy efficiency. The Bentley University Arena project was a 2019 Hall of Fame Winner.




