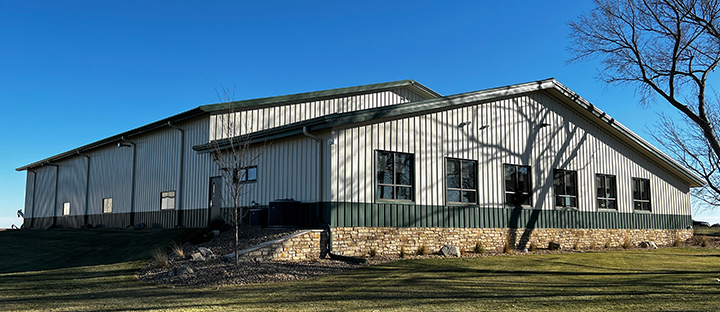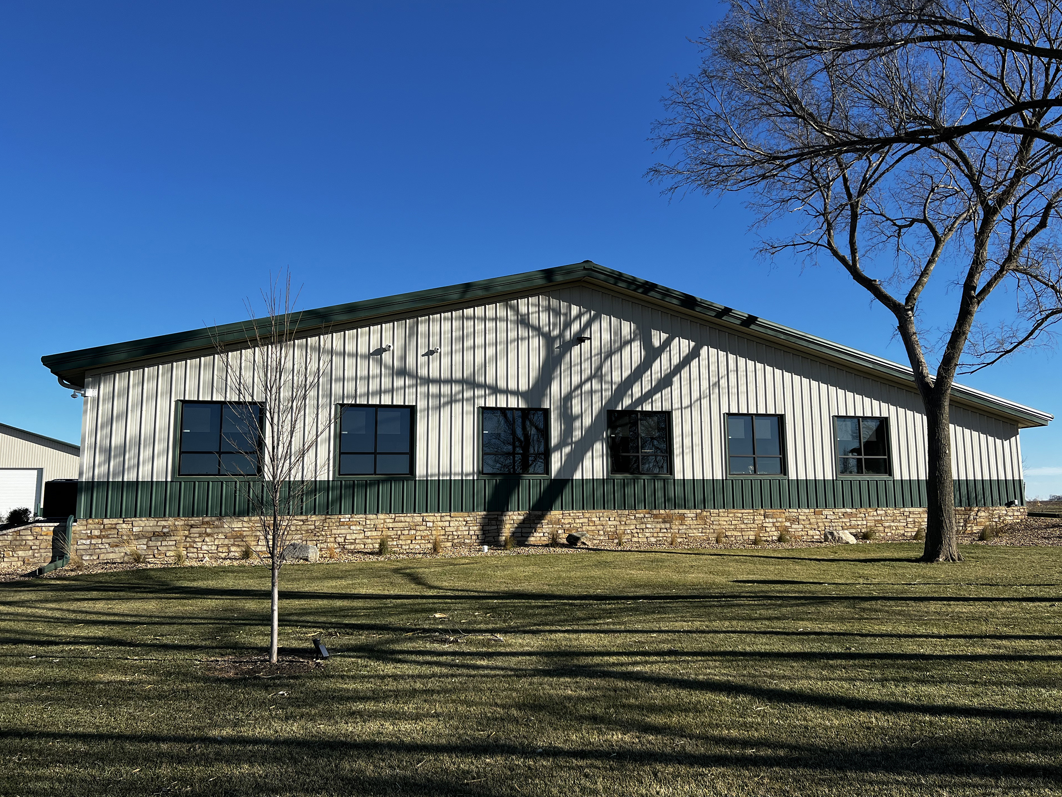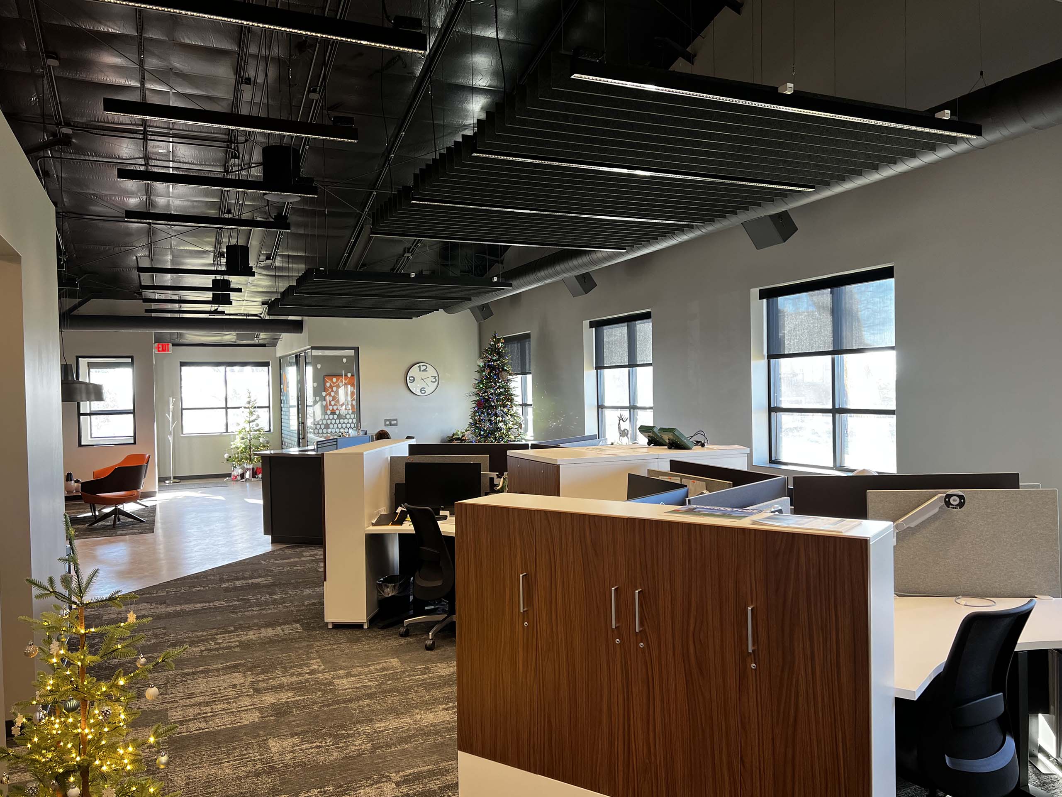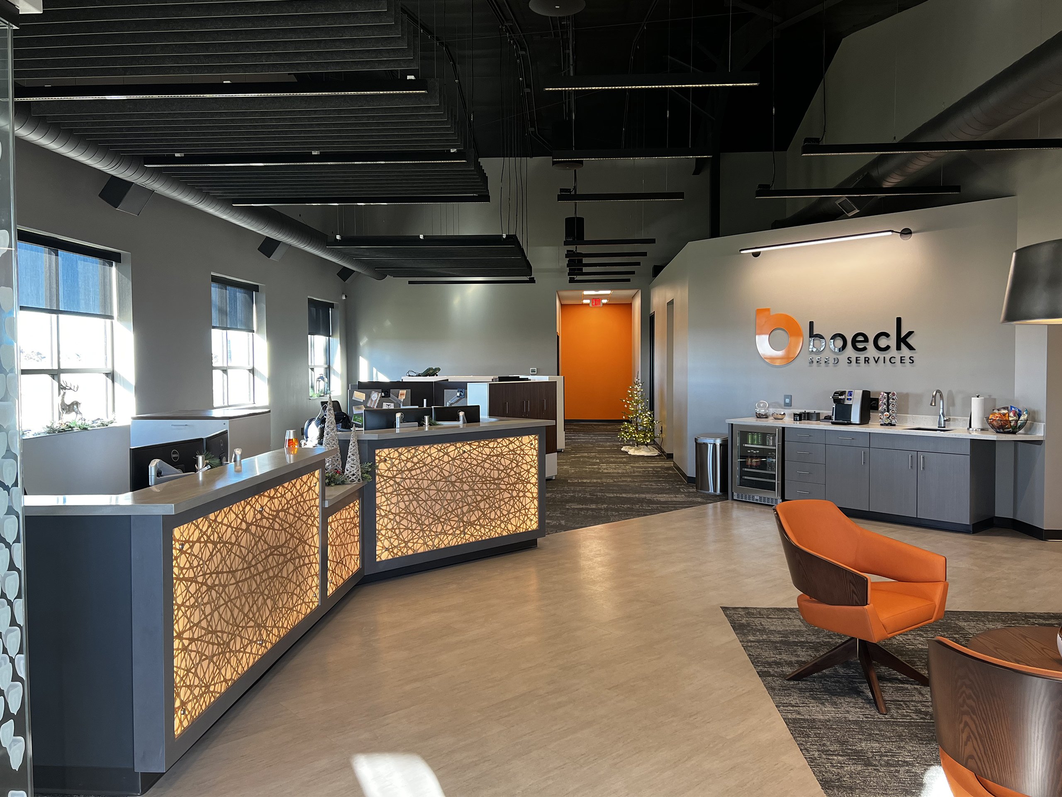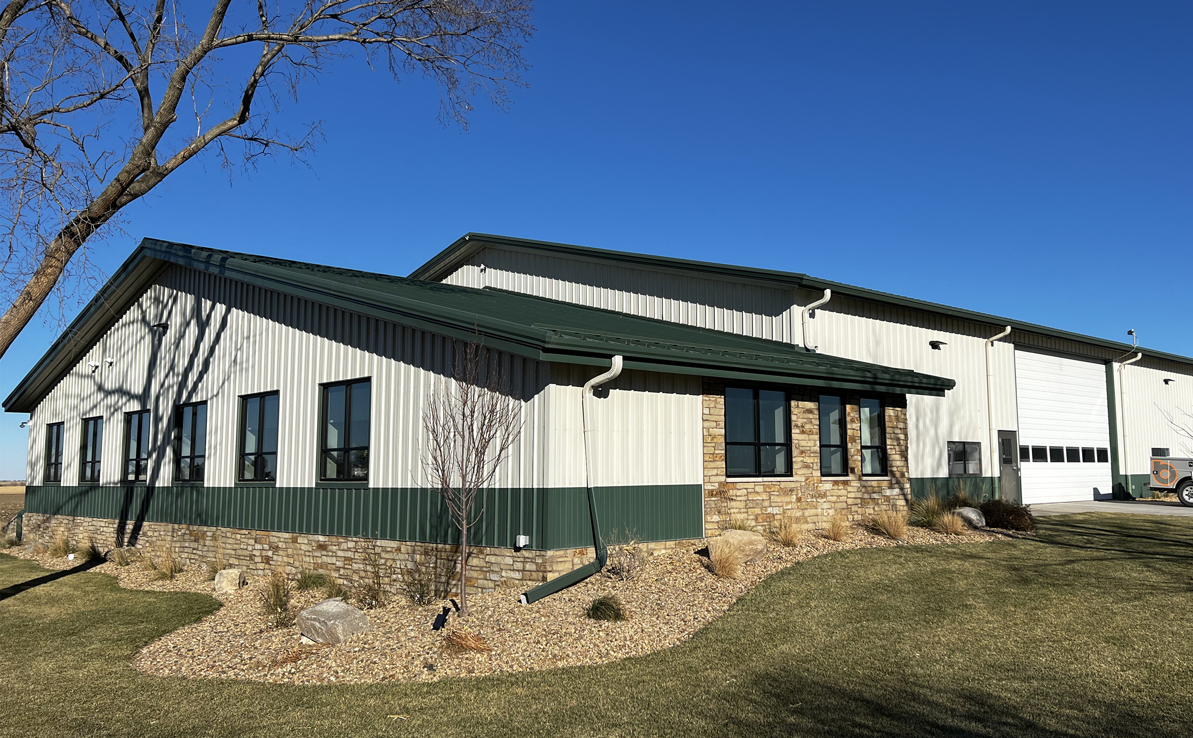
The Boeck Seed project is an addition to an existing VP building that required a high-end interior finish.
Roof extensions, canopy overhangs, soffit, and roof height changes were needed for the exterior. The building includes a High-R™ value, SLR II™ roof system, wall insulation systems, and black Simple Saver insulation.
This office addition required exceptional detail matching the existing shop and required 80 feet of roof height change from the lower office addition room to the higher common shop wall. Also, due to the 3:12 roof pitch, clearance at the low eave where the main entrance is required special coordination. This project also needed selective removal of the existing pre-engineered wall to open the new office space to their current office.
