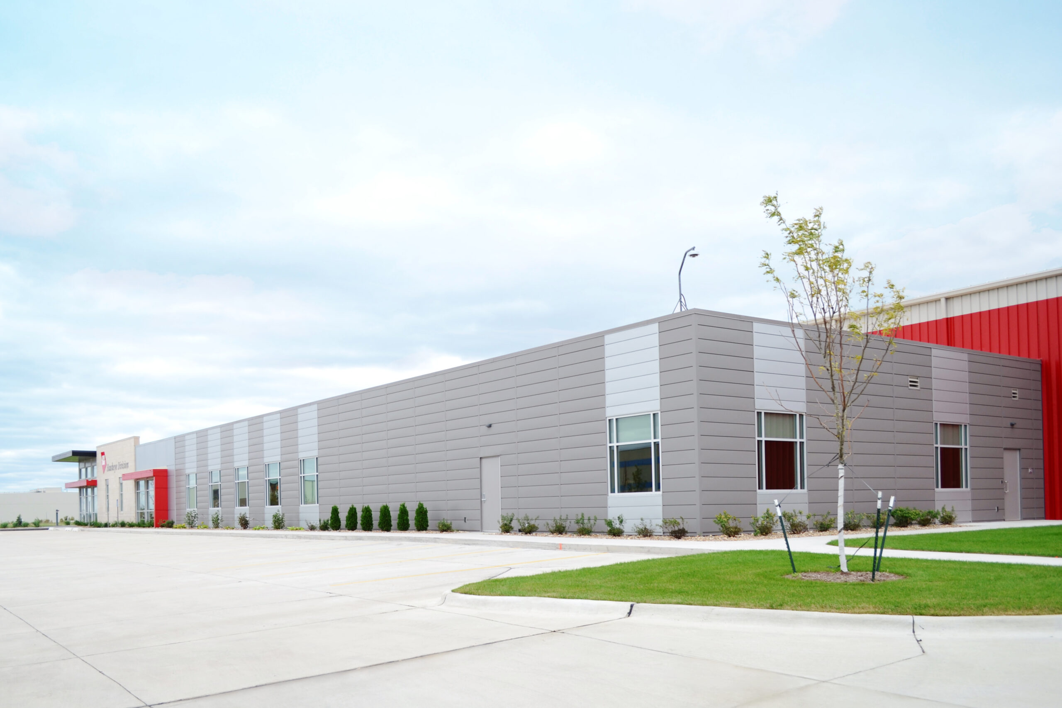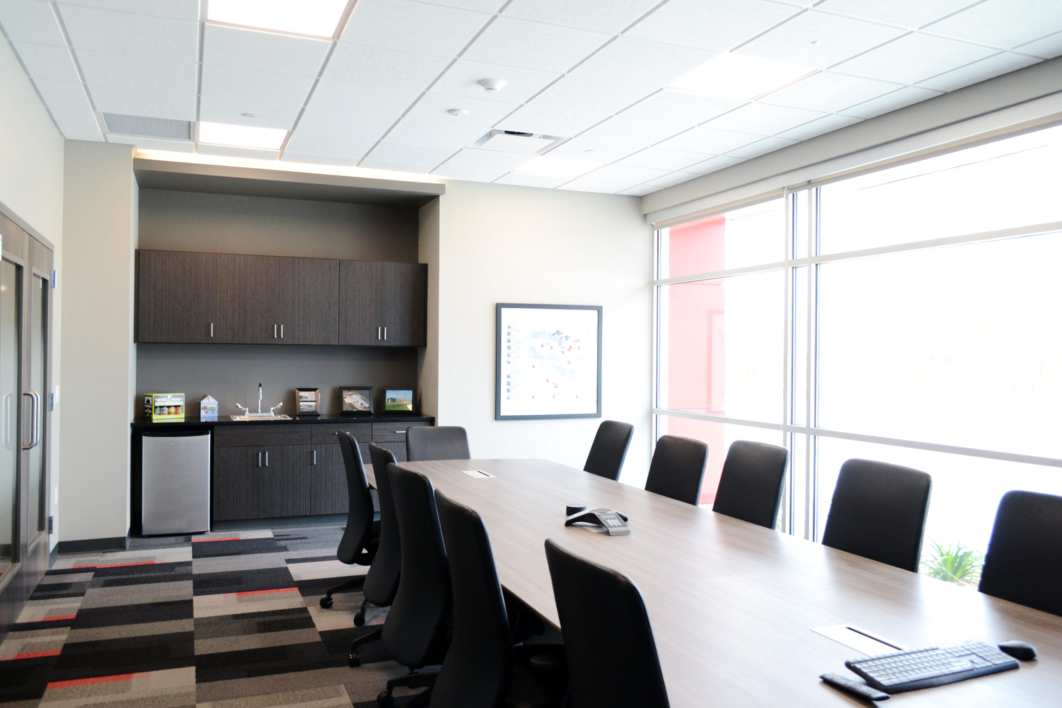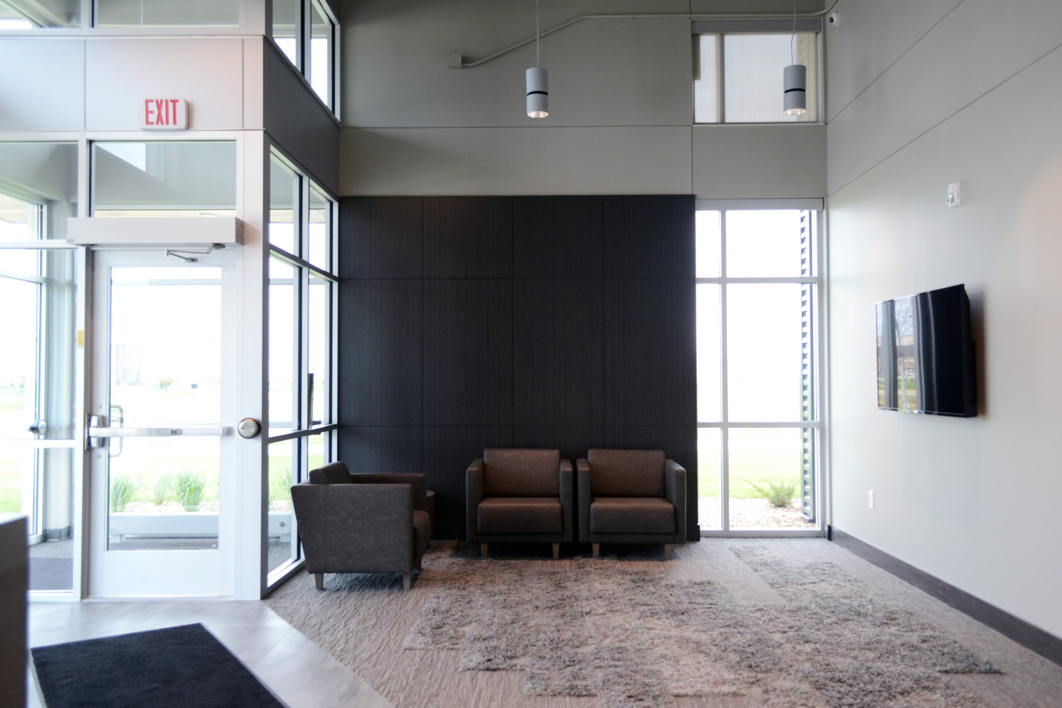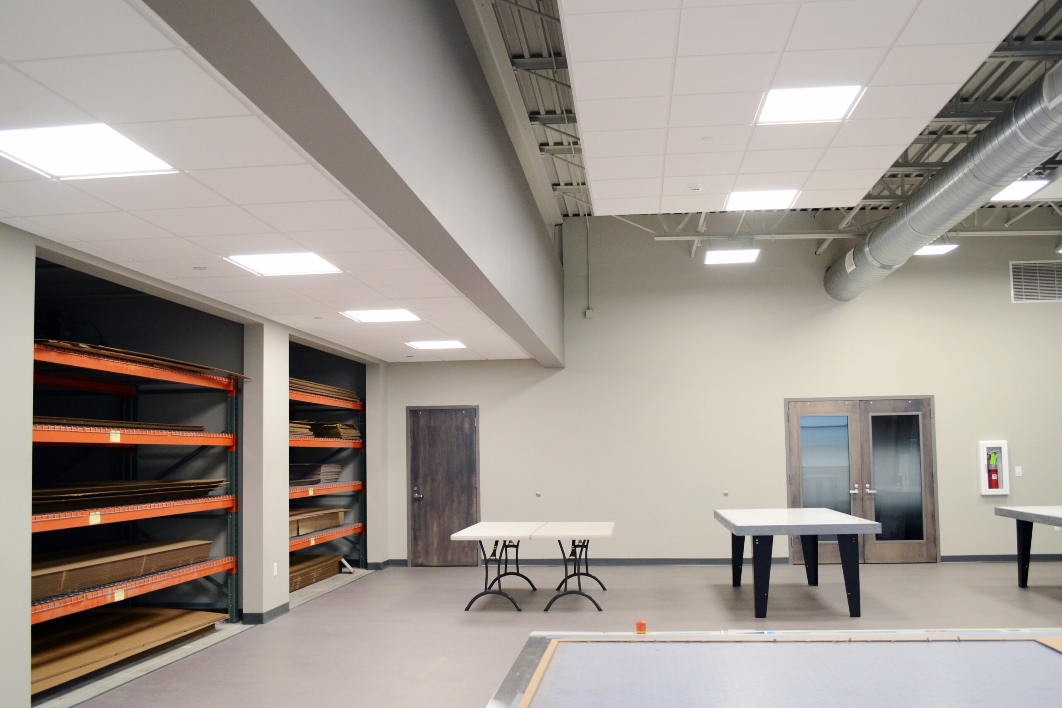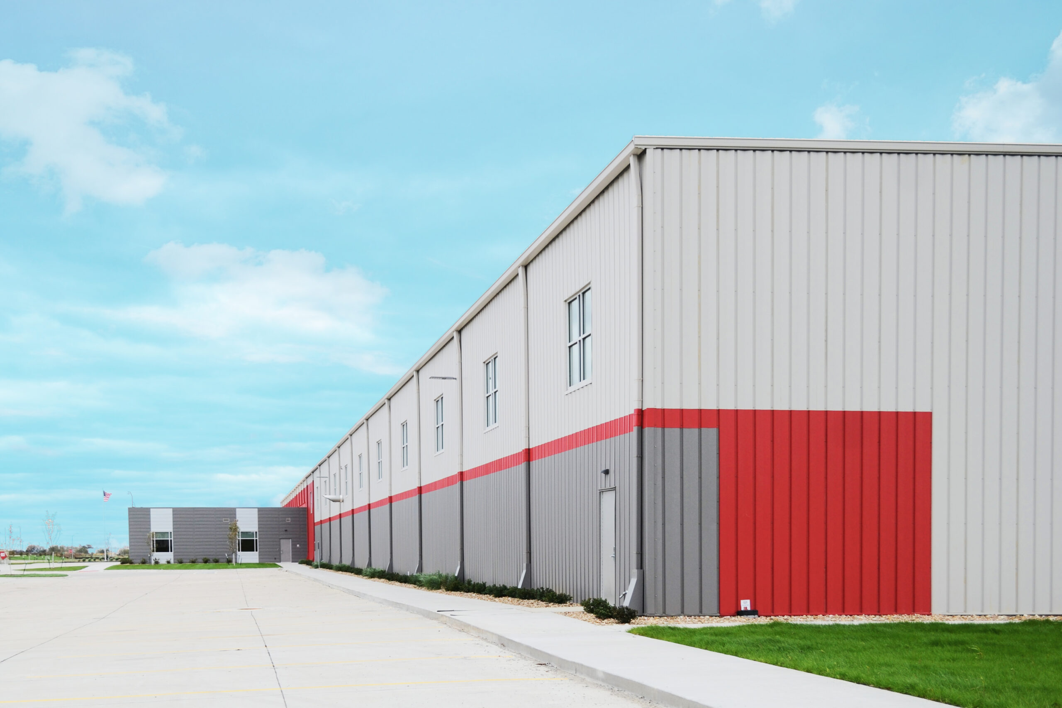
This building incorporates an 18,000-square-foot storage mezzanine set within a 165,000-square-foot manufacturing facility. Buckeye Corrugated, Inc. designs and manufactures customized corrugated packaging and point-of-purchase displays in its production facilities nationwide.
The project uses conventional steel framing for the 11,000-square-foot office with tie-in support to the pre-engineered metal building that houses plant operations. The construction team was given constraints to accommodate production and equipment needs required for business operations. The Varco Pruden Conventional Steel Services team worked closely with equipment solution providers BCI and Mainline to coordinate the building’s profile, height, and interior column layout.
The design-build team for this project included VP Buildings, Peters Construction Corporation, and Align Architecture & Planning firm.
