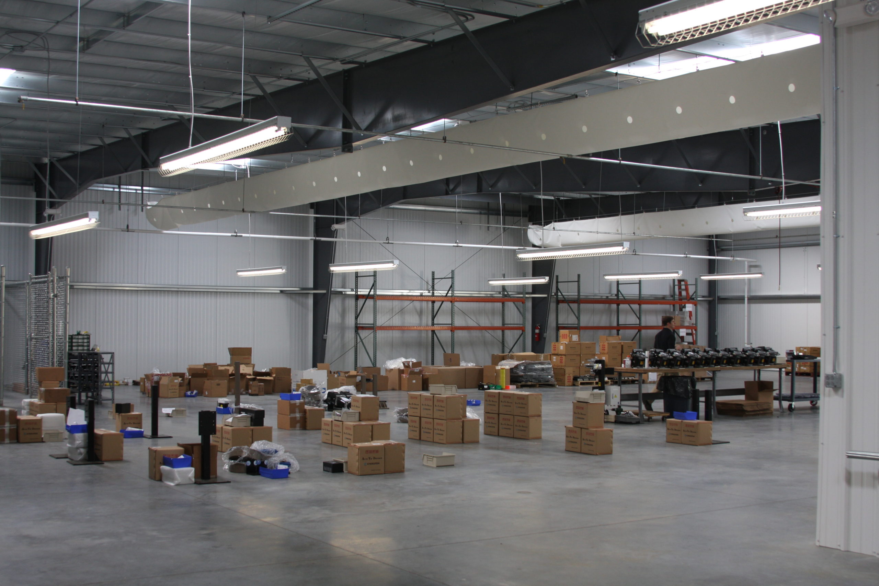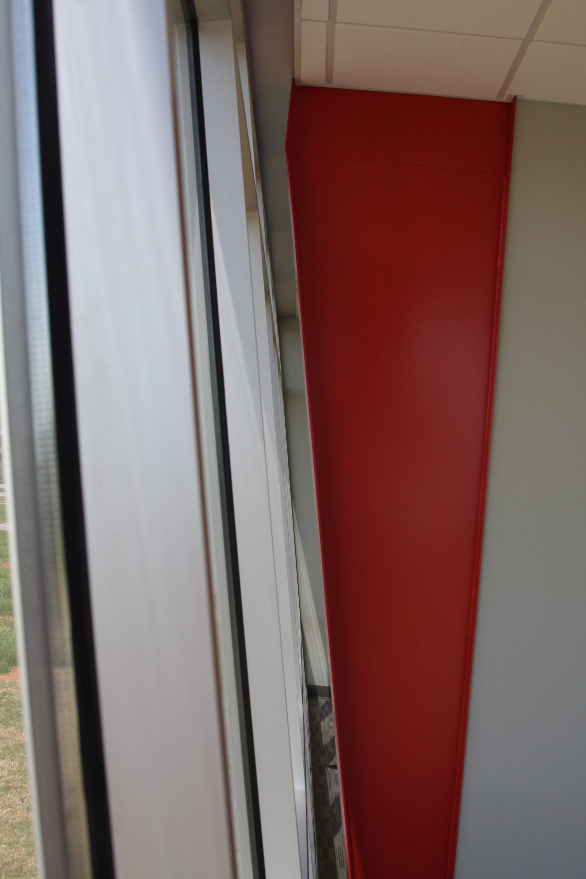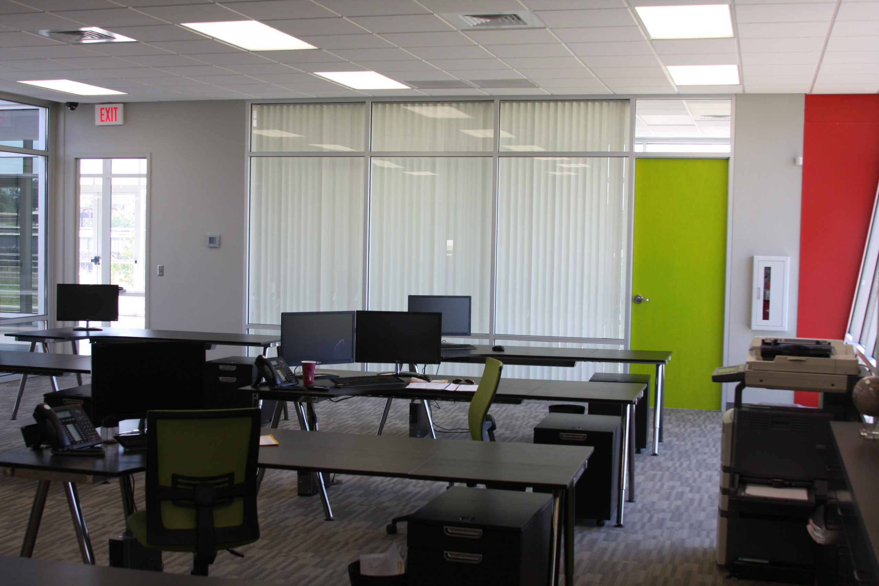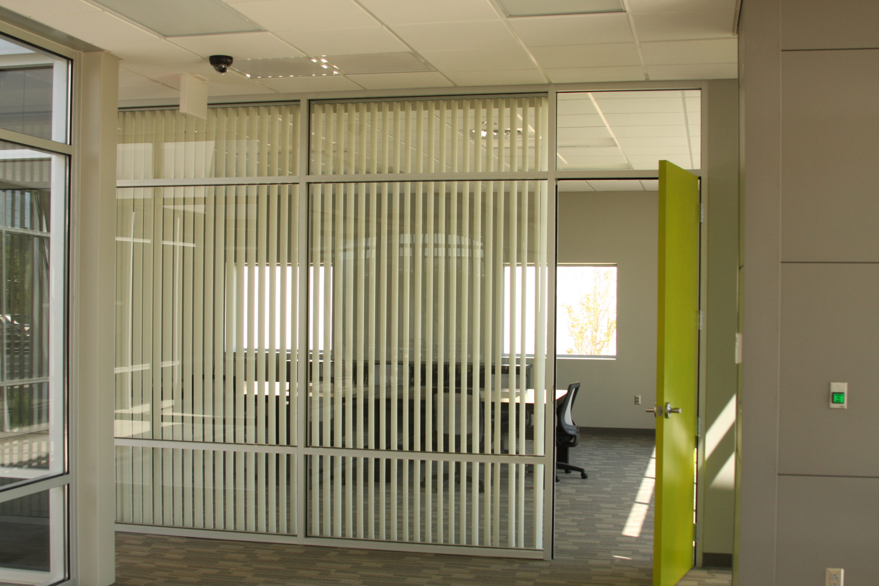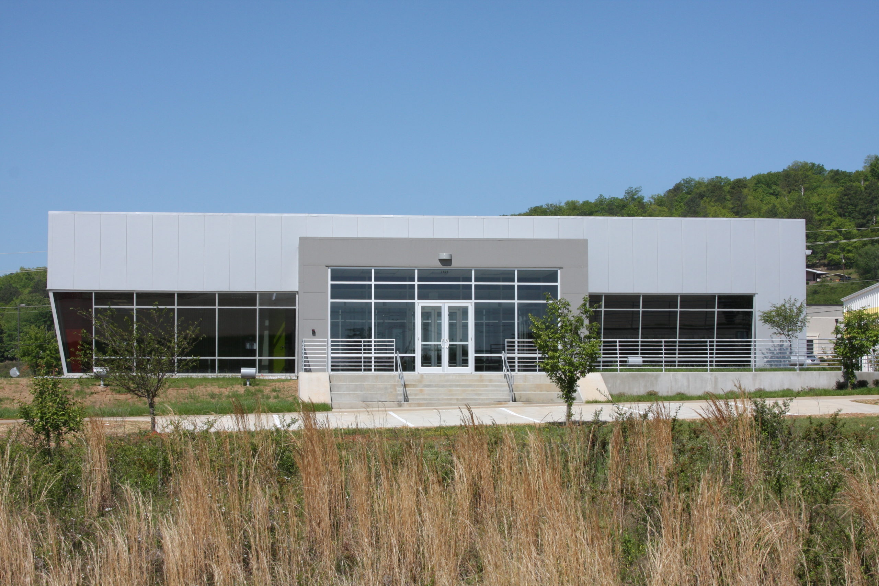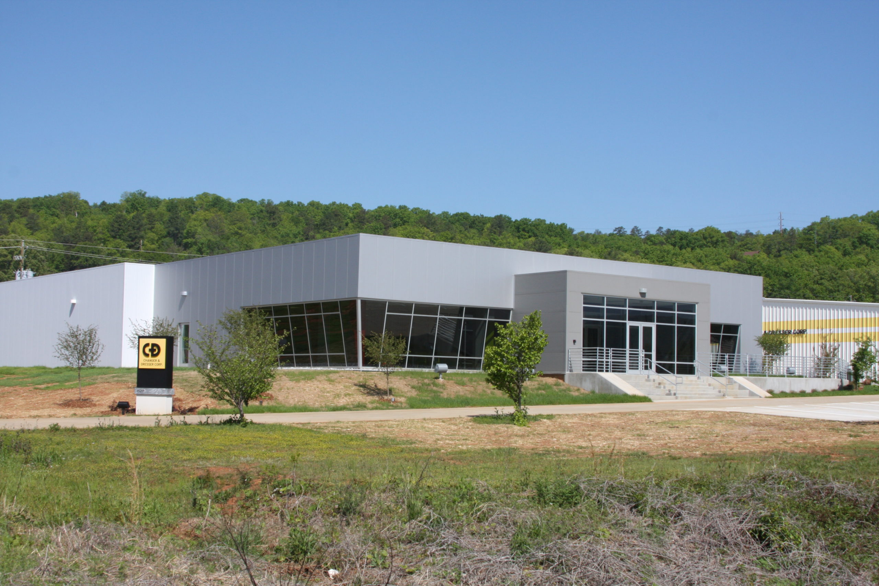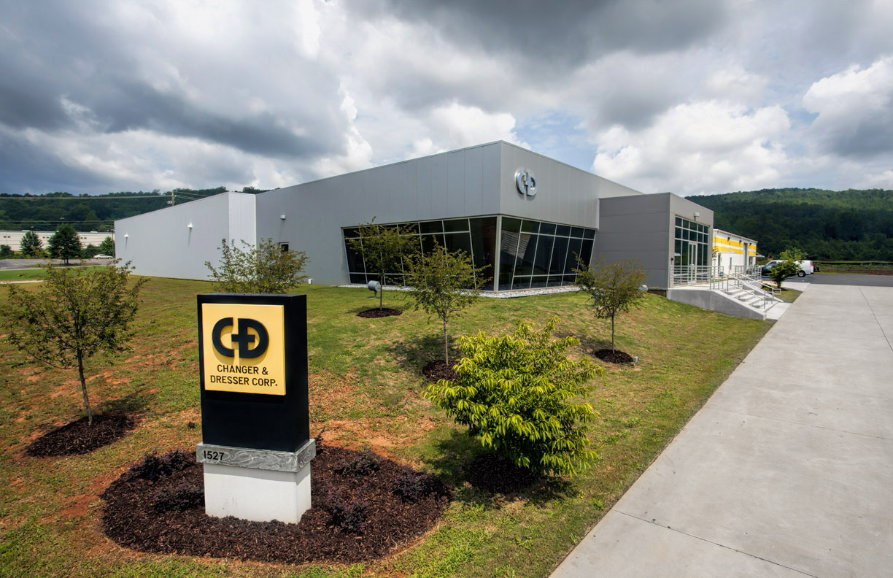
This project consists of a 10,285 sq. ft. manufacturing facility, 5,925 sq. ft. office area and a 384 sq. ft. vestibule. A unique feature of this building is that the office area has an angled storefront. The manufacturing area has a 2” ThermalClad™ architectural wall panel with a silver metallic finish. The vestibule has 2” ThermalClad™ architectural panels running horizontally with a slate gray finish. A parapet is located on the high sidewall of the manufacturing area and a high side wall and one endwall of office and three sides of vestibule. The office area has a 470 sq. ft. of open courtyard. The roof system uses two layers of VP’s SuperBlock™ Insulation system. VP’s PrisMAX™ SL skylights were utilized in the manufacturing area to provide the majority of the lighting in the area.
