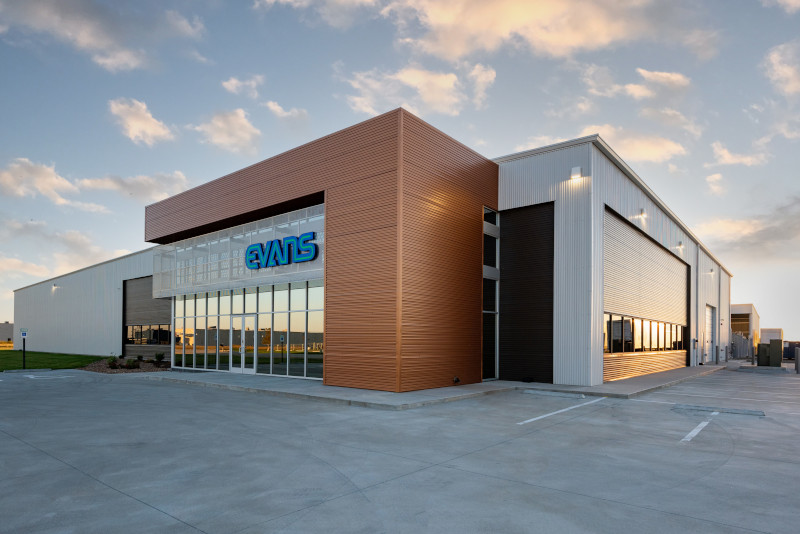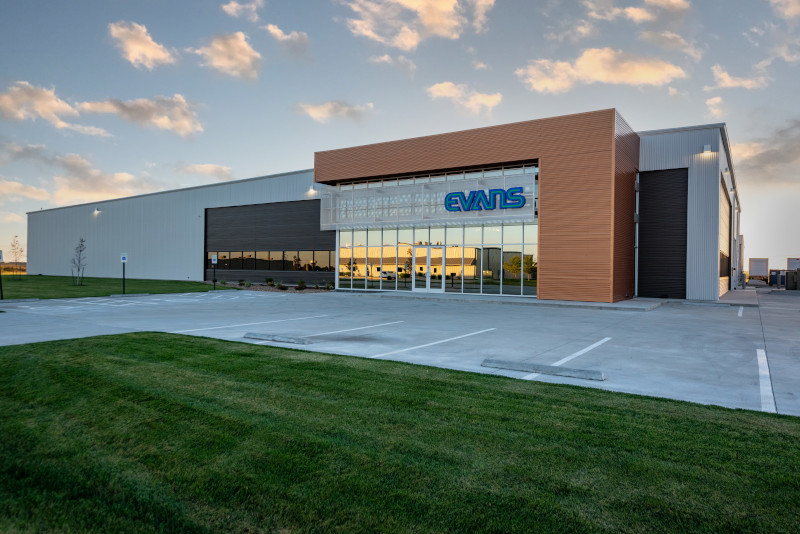
In March of 2021, Evans Building Company, Inc. completed the construction of its corporate office building and shop with a strikingly simple design that is totally suited for them to work and welcome guests. As a Varco Pruden Builder, they used VP products for this 31,200 sq. ft. steel office building.
Intentionally Designed to Showcase Possibilities
Besides creating a building that was ideal for their business, it was intentionally designed to showcase what they do and to be distinctive with well-considered and creative use of materials, pleasingly pairing them, including floating a desk in the lobby along with other visual elements where clients are welcomed and can see possibilities and opportunities for themselves.
Evans wanted to convey a range of alternatives and the potential to construct a structure without brick, stone, or stucco, to make a pre-engineered building stand out a mile, and catch your eye.
The exterior of the building features an inset with a wall of glass to merge the interior with the building’s surroundings and plenty of natural light framed by horizontal copper panels. They used skylights in places without windows to successfully brighten those areas and shed some light on who they are and what they do.
J.D. Johnson, who has nearly 20 years in construction, brought up how metal buildings are unfairly assessed. What generally comes to mind is a basic structure with four sides and a roof, but Evans’ metal buildings make evident what a showstopper they can be. He elaborated on the use of materials for their new building and location, using standard vertical panels but adding elements to the design with materials such as glass with unique, brilliant copper horizontal panels that elevated the look from basic to sleek.
In the interior, they also added horizontal metal paneling to the lobby, black soffit panels, and stone feature walls in the conference rooms that are also mounted horizontally. All wonderful accents that elevated the design without breaking the bank.

