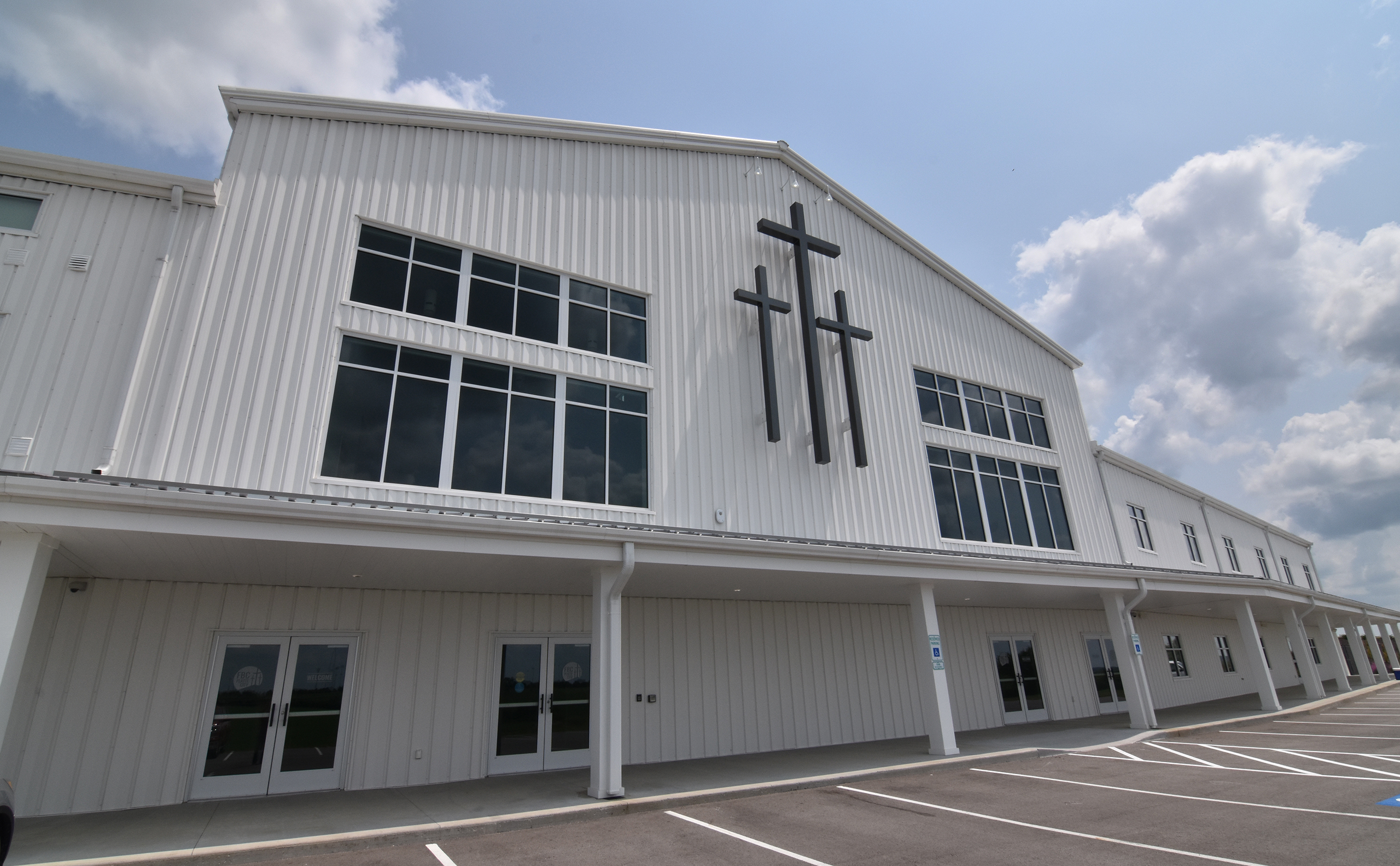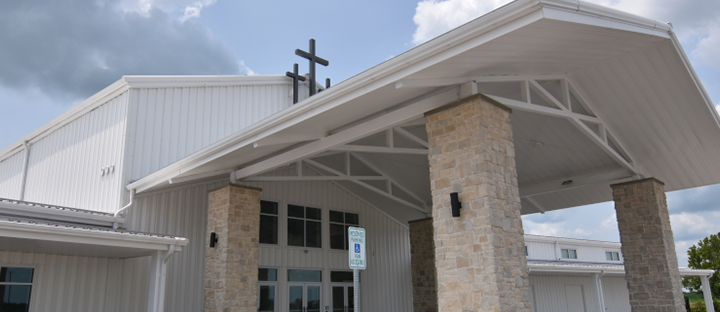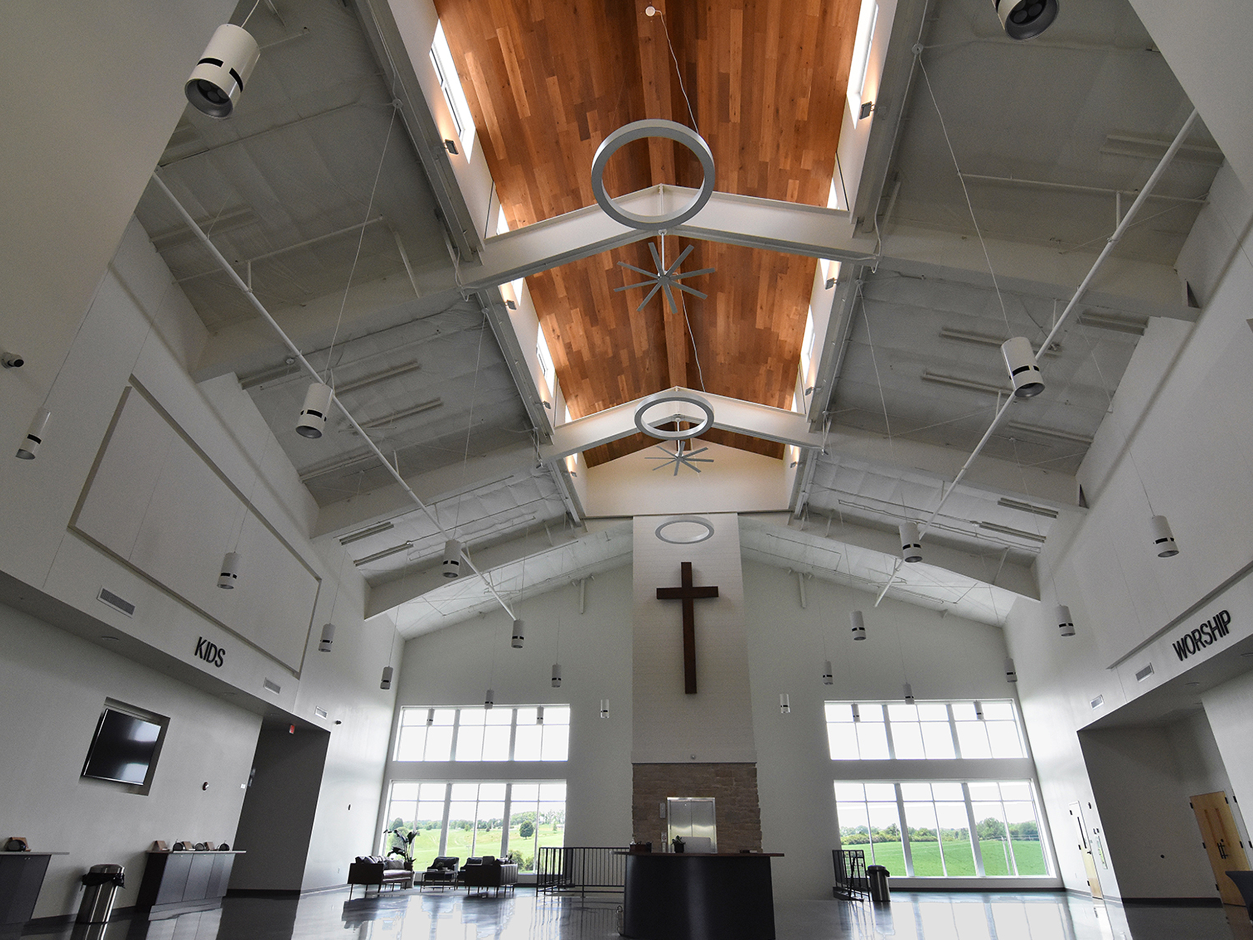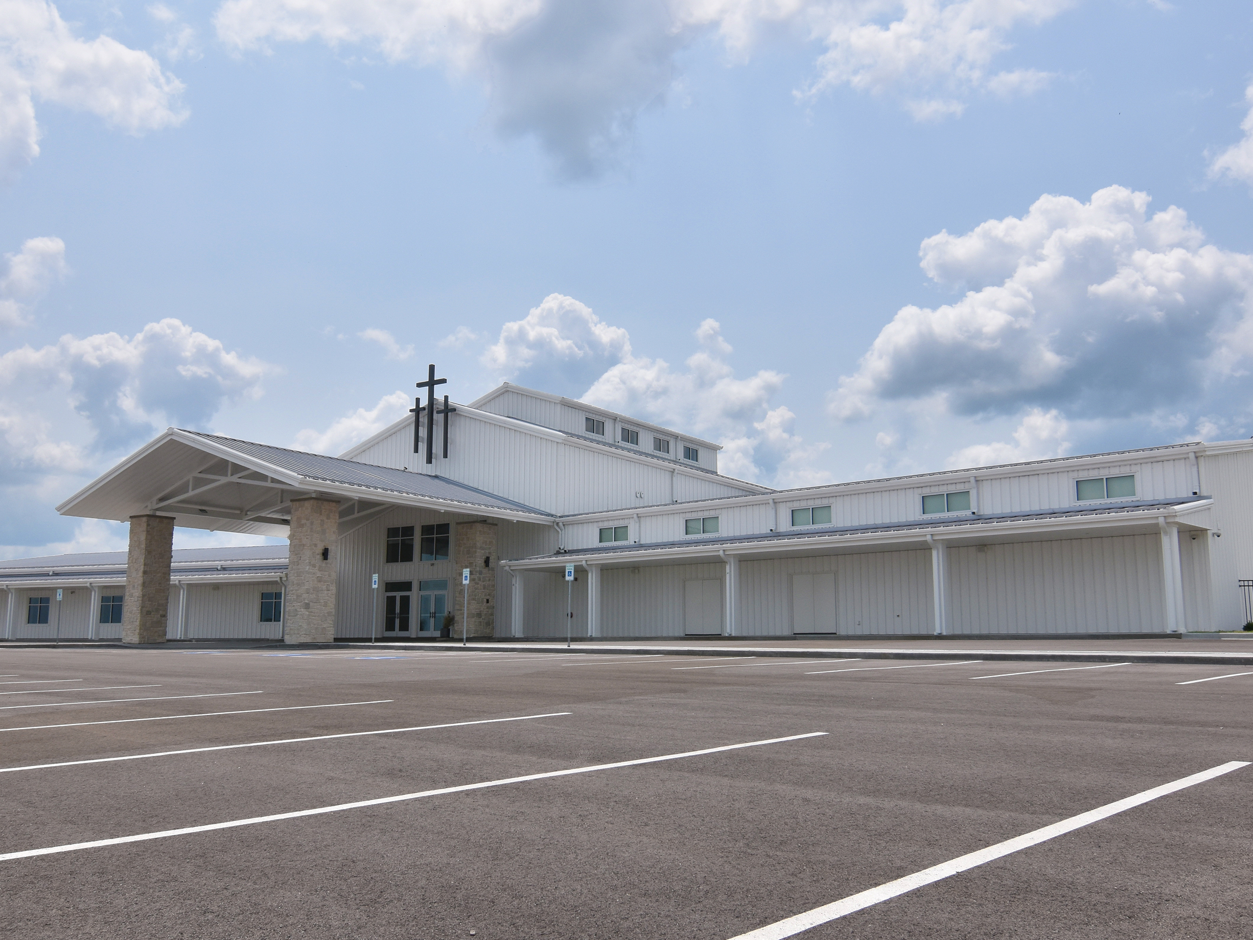
This project had multiple connected structures, all designed and supplied by Varco Pruden.
The main lobby incorporated skew sidewalls per the church’s request to illustrate the “open arms of Christ,” and an open clerestory cupola above. The church also did not want to incorporate cladding, typically used on these structures (stone/brick/stucco), so the erector’s craftsmanship of the metal building materials is on full display.



