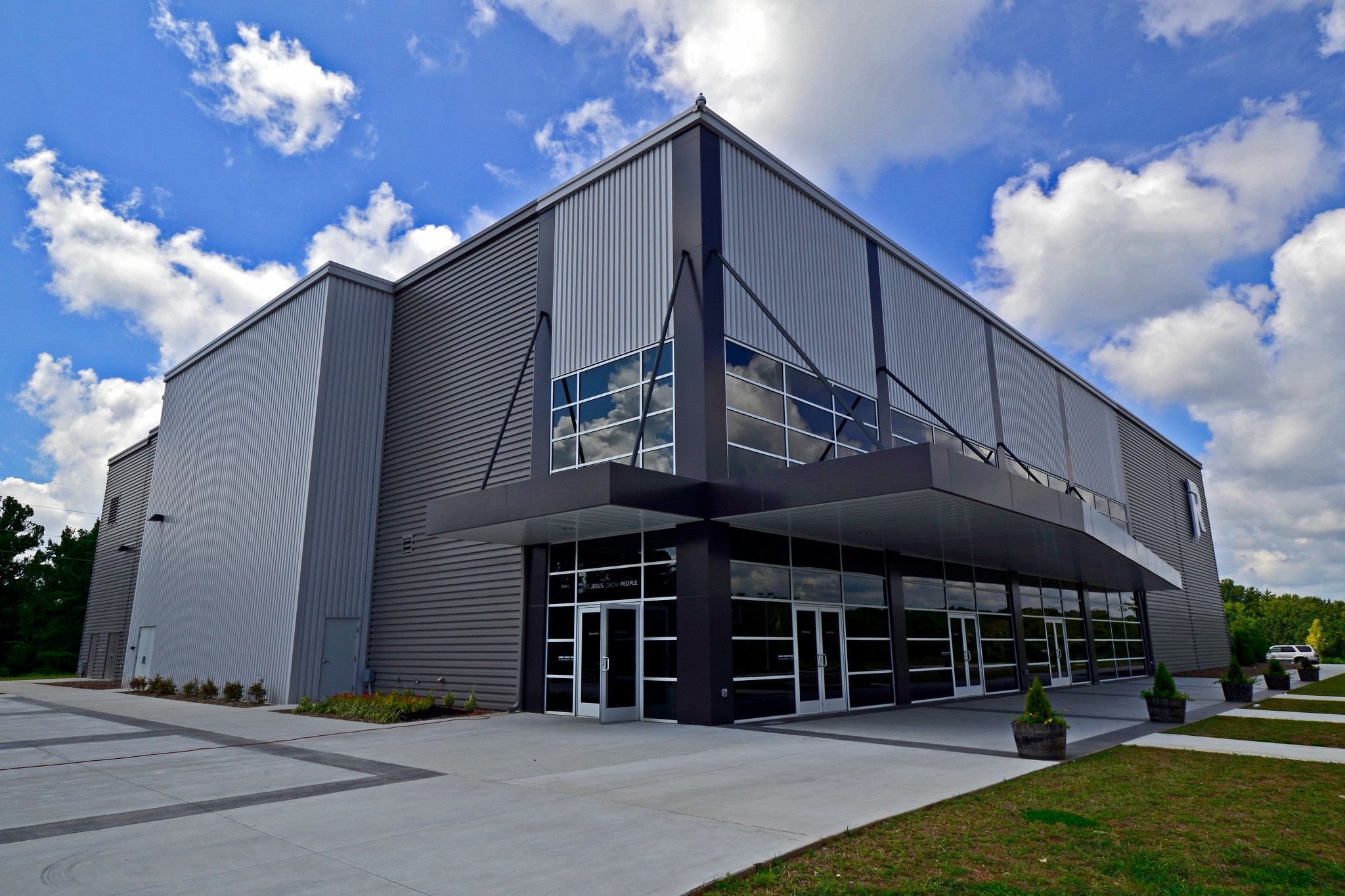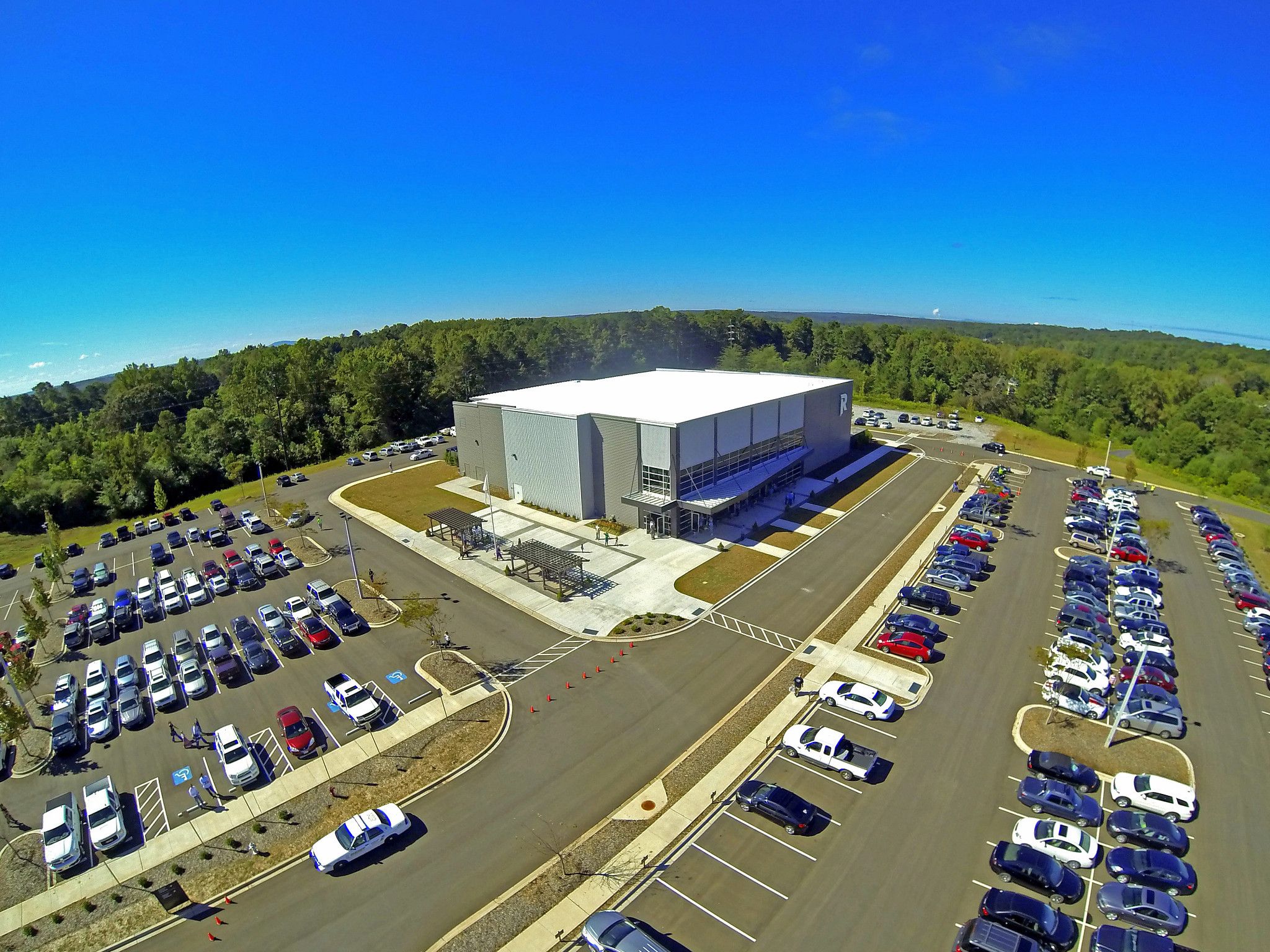
The building is a modern style church building with parapetted walls on three sides. Horizontal deep ribbed metal panels cover the walls, with column supported second floor system in 12,000 sq. ft. of the building and high-tech canopy systems and insulated glass at the “Main Street” foyer area. The sanctuary contains 850 seats on the main floor with a balcony containing an additional 300 seats to be opened in 2014.

