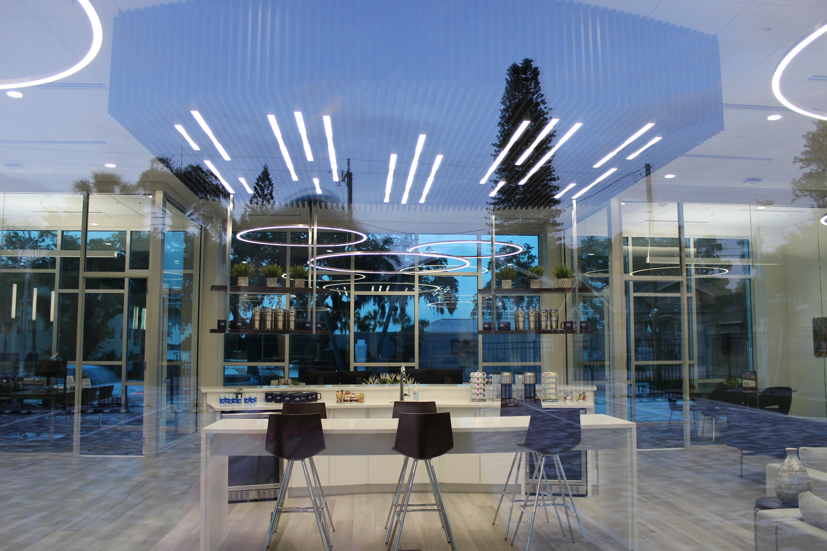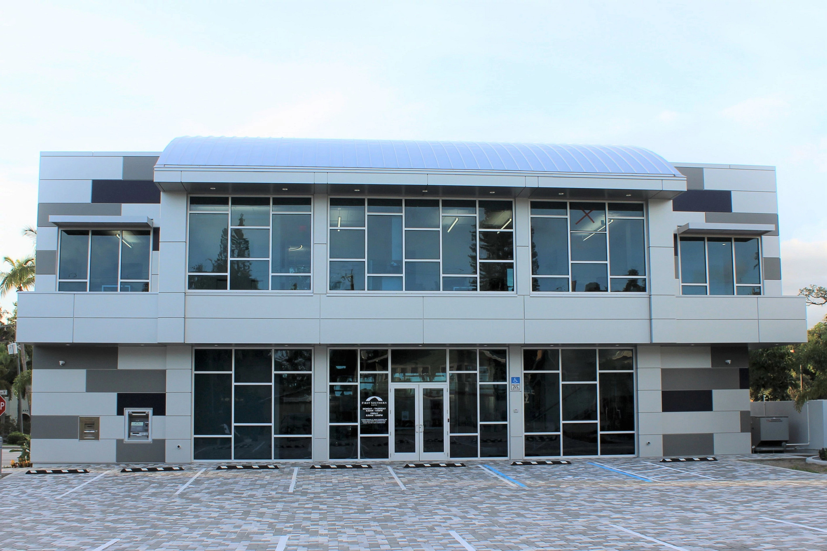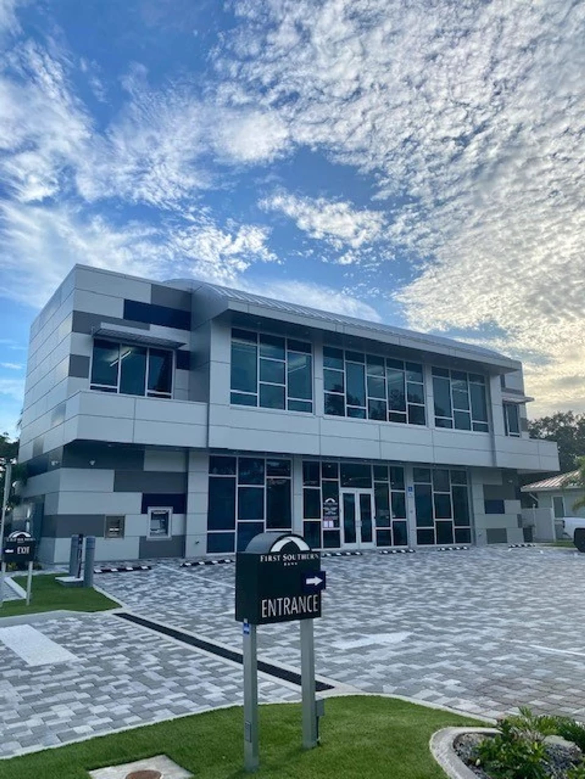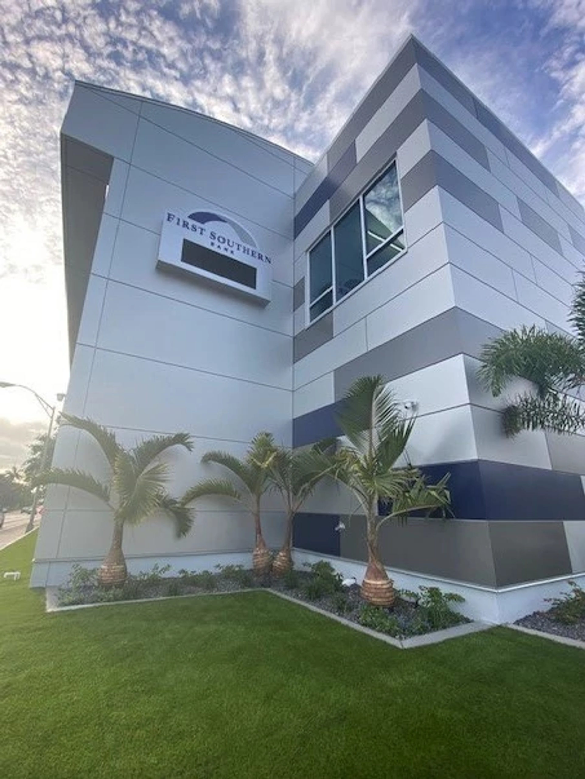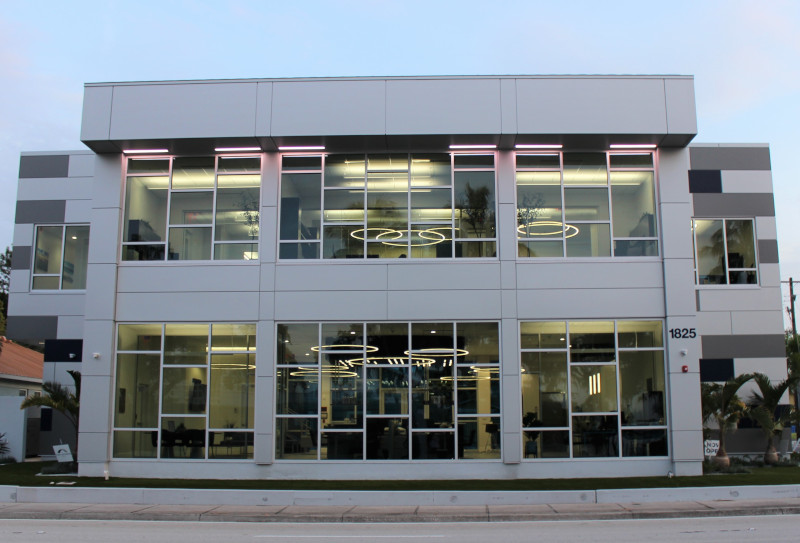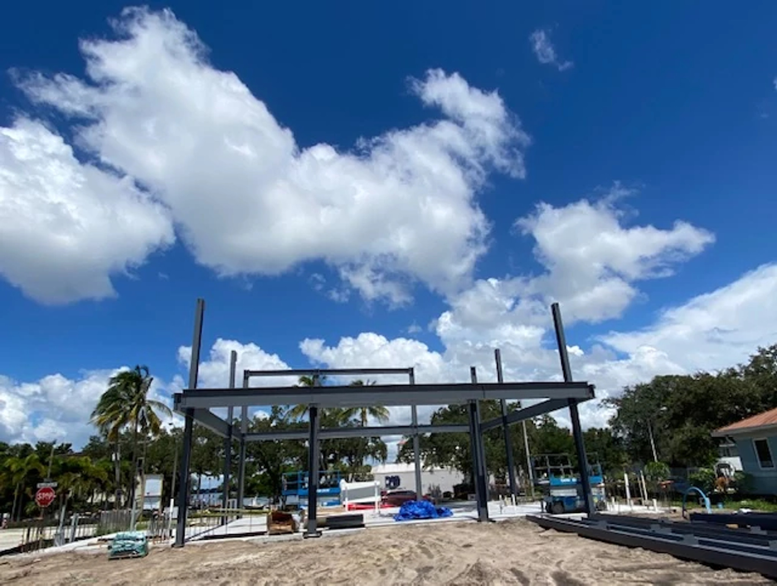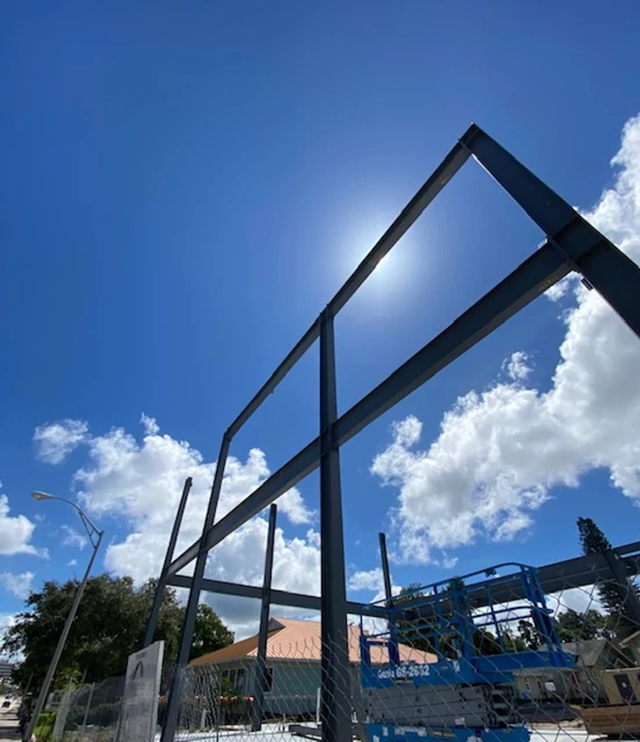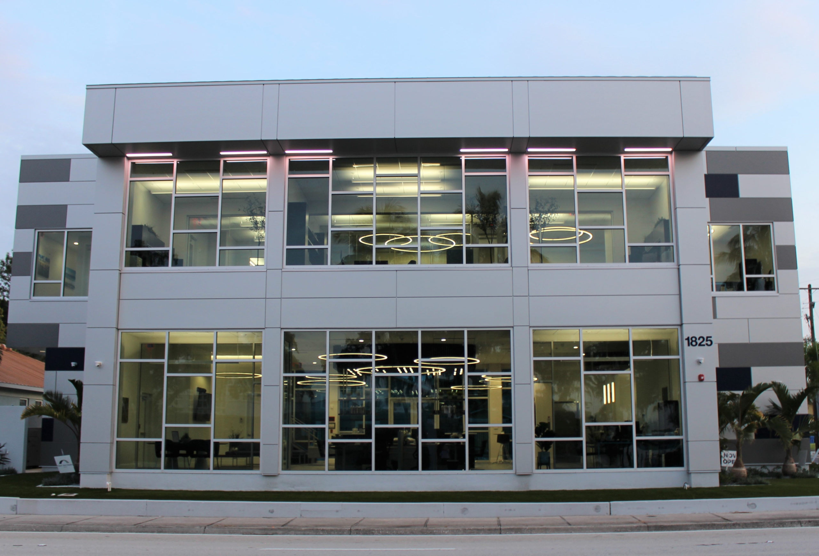
This two-story new-age bank is a high-tech, energy-efficient, corporate banking center. It was constructed with a conventional steel hybrid frame structure with a light gauge radius metal roof structure.
The exterior is covered with multi-colored aluminum cladding panels and a blue glass curtain wall system on the front and back of the building for architectural appeal. The interior includes teller lines, customer refreshments, and an information center with drive-up parking spaces for exterior banking. The second floor has two glass wall conference rooms and corporate offices.
Manasota’s staff was responsible for all project management, material procurement, and sub-contractor coordination.
