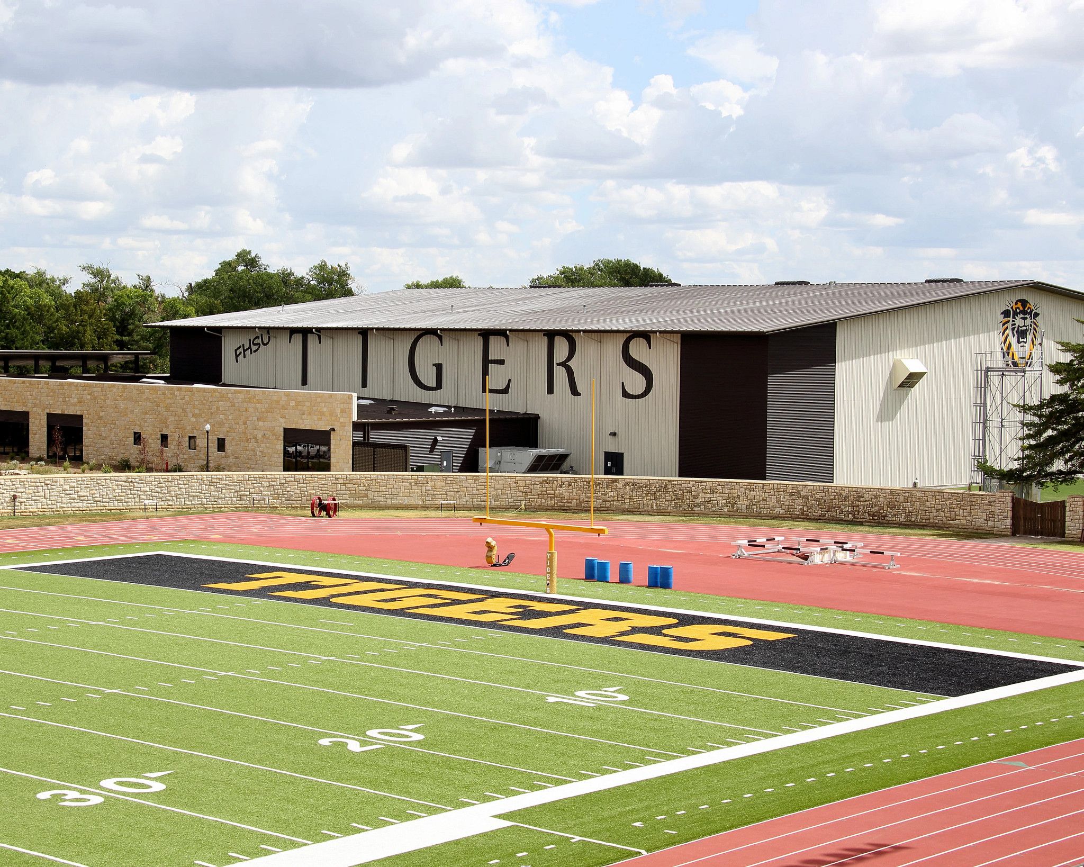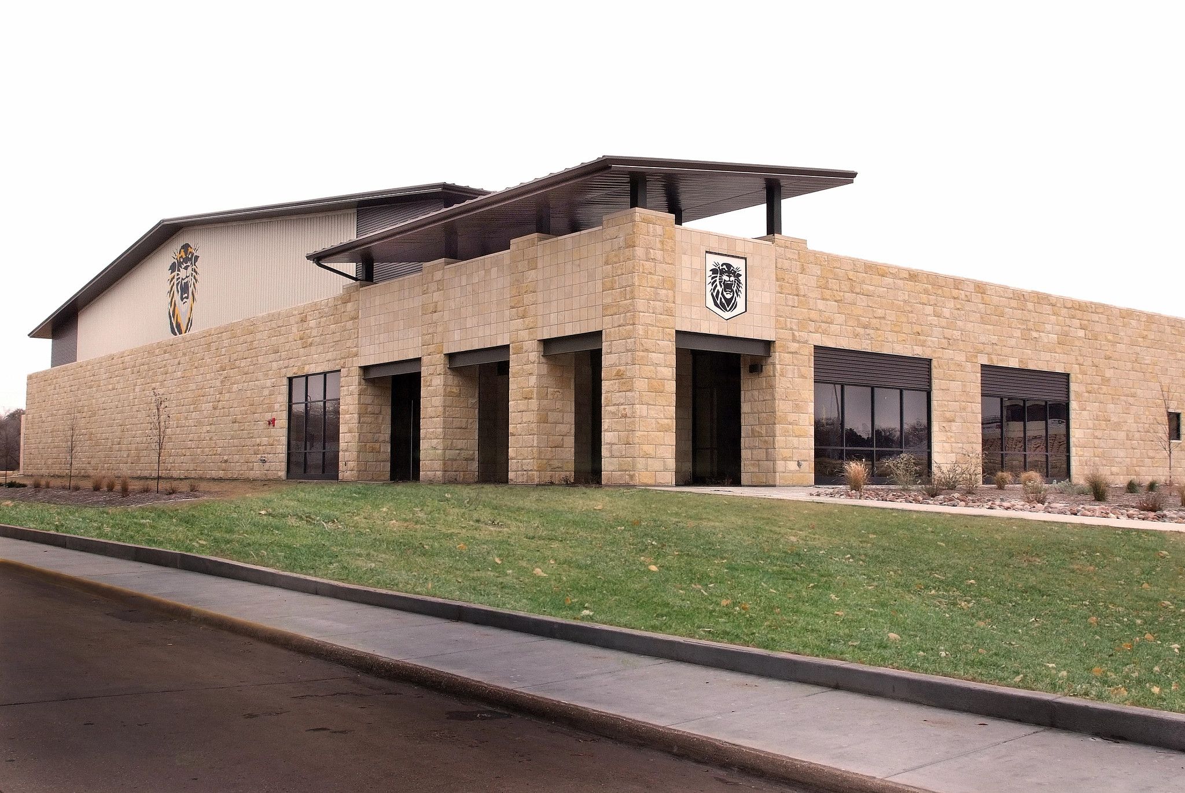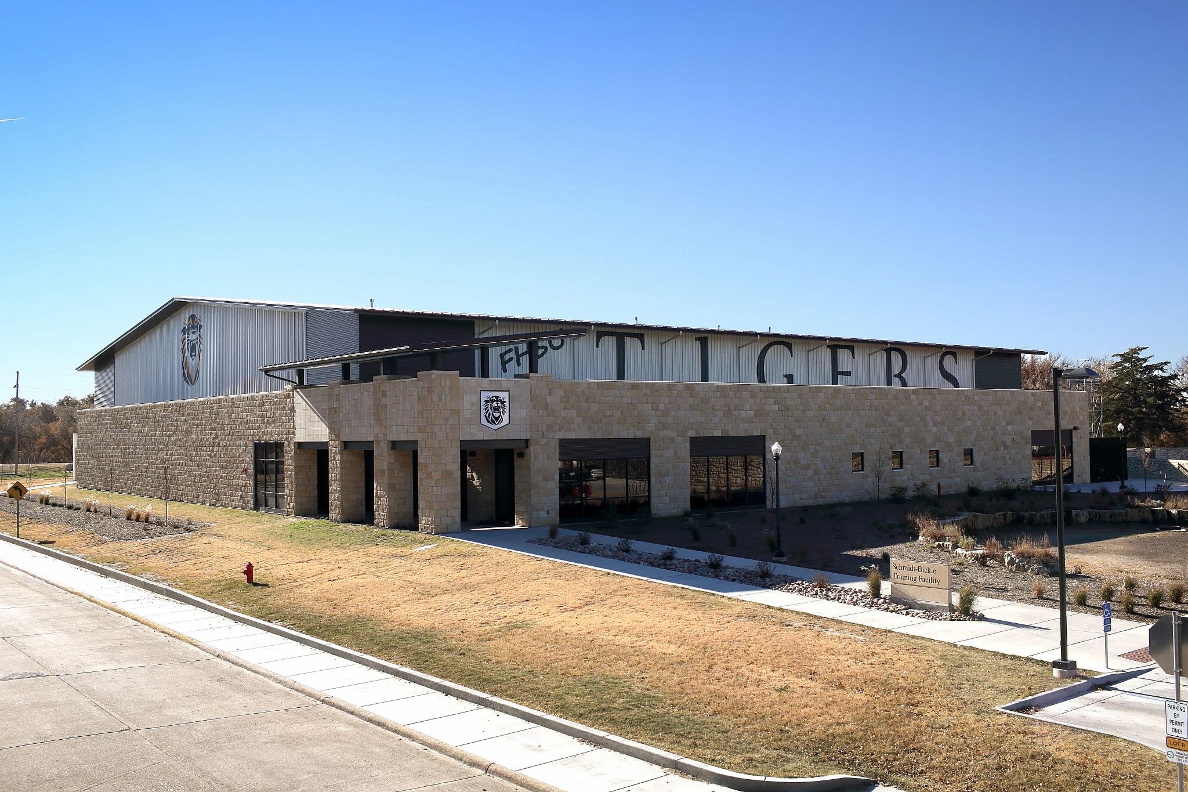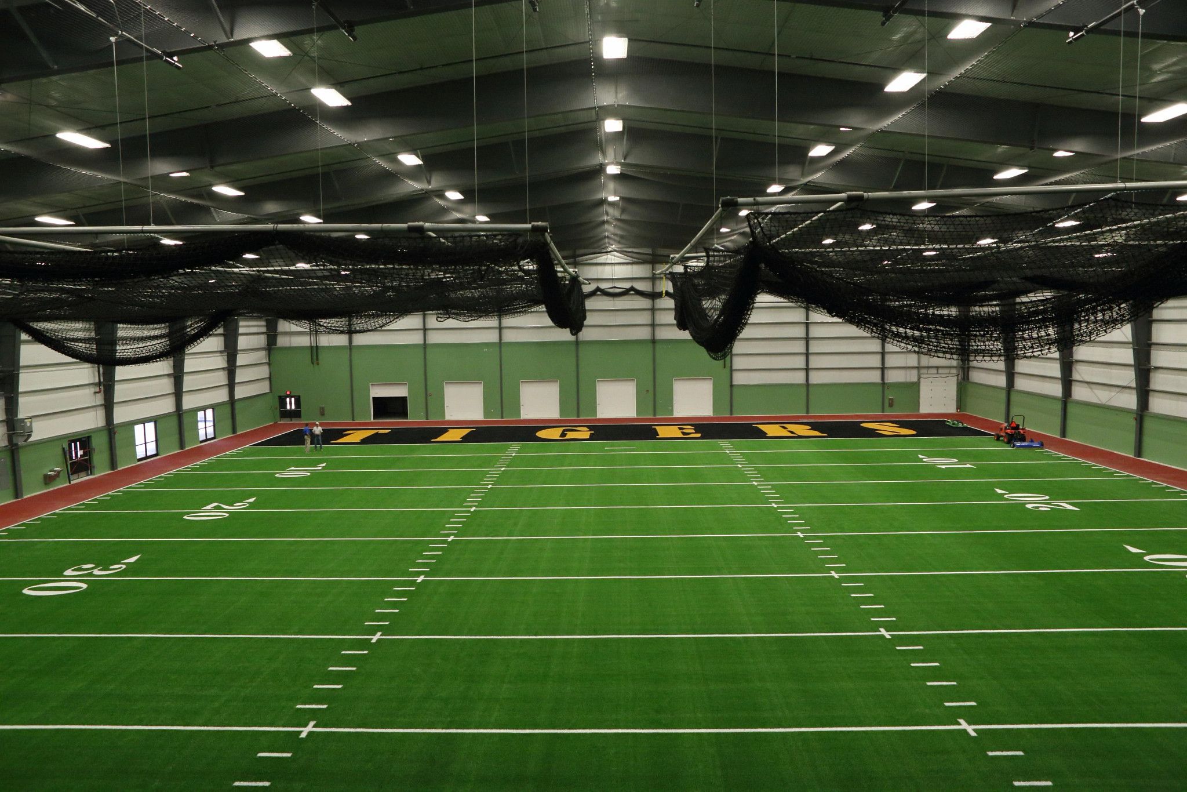
The 50,400 sq. ft. building serves as a multi-use training facility for sports such as football, baseball and track. With 186’ clear span framing, the building includes a full width, sixty-five yard long football field covered in artificial turf. For track and field training, there is a 70-yard track with jump pits. The building also includes batting cages, storage areas and a team meeting room. The interior walls and roof are protected with a protective netting It also has a large weight training area with locker rooms. The entry canopy was designed with fixed base 12”x12” columns and inset rafters to eliminate brace rods. The building has exposed framing for a clean, architectural look. The university is known for its use of native limestone, used on this project. The building also uses linear and Prismatic Skylights to provide energy-efficient lighting during daylight hours.




