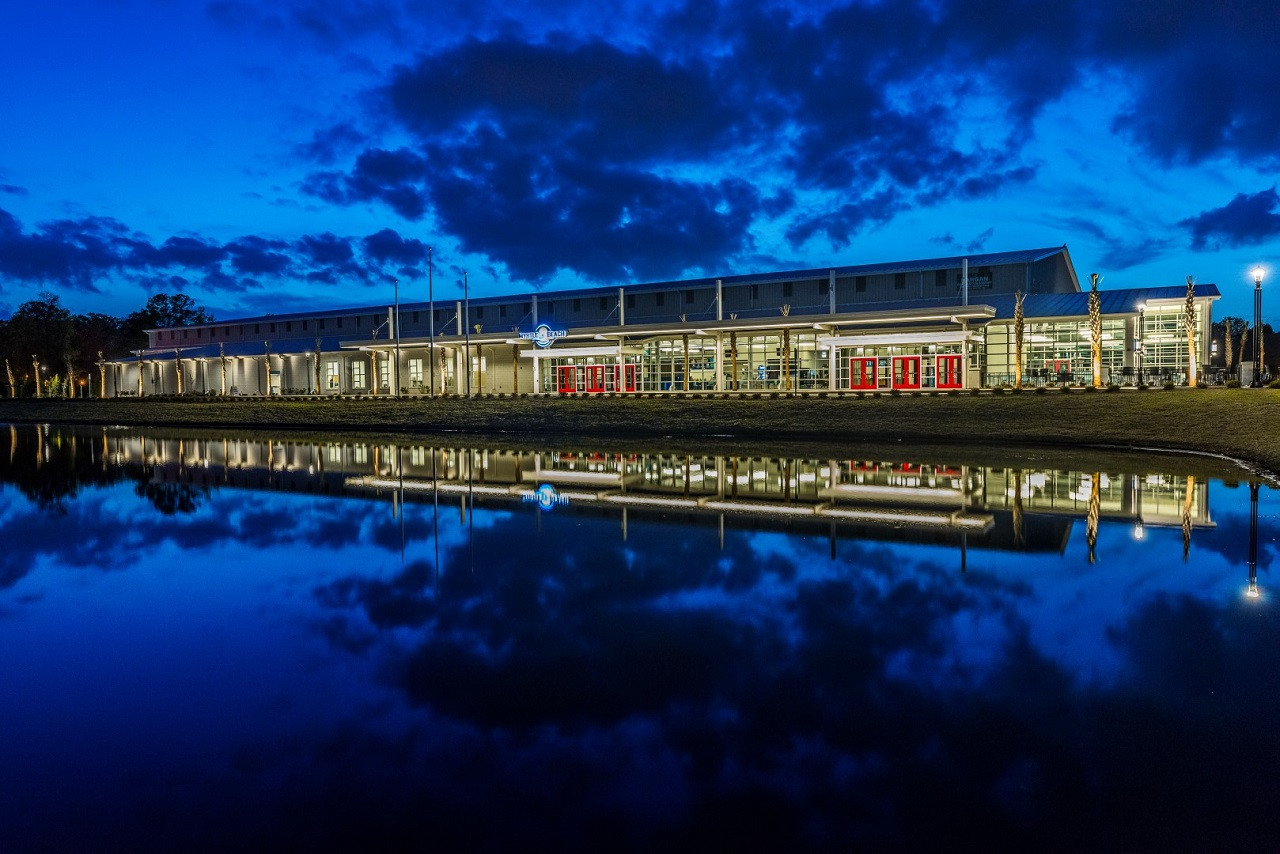
This sports facility building is a 100,000 sq. ft. metal building structure. The rafters for the 70,000 sq. ft. gymnasium clear span the entire width of the space with no intermediate supports. The gymnasium flooring system is a maplewood sports floor striped for 8 full-size basketball courts and 16 volleyball courts. There is a mezzanine overlooking the gymnasium for spectator observation. The entrance and gathering area have a full kitchen, video wall and seating surrounded by a full height curtainwall glass system. The exposed concrete flooring is custom stained. There are other supporting room areas including administrative offices, multipurpose rooms, referee locker rooms and meeting rooms.
Along with VP’s metal wall panels, brick and smooth face block are also used on the exterior of the building. Outside of the facility, visitors are welcomed by an elaborate water feature in the pond and an impressive exterior drop off canopy.
