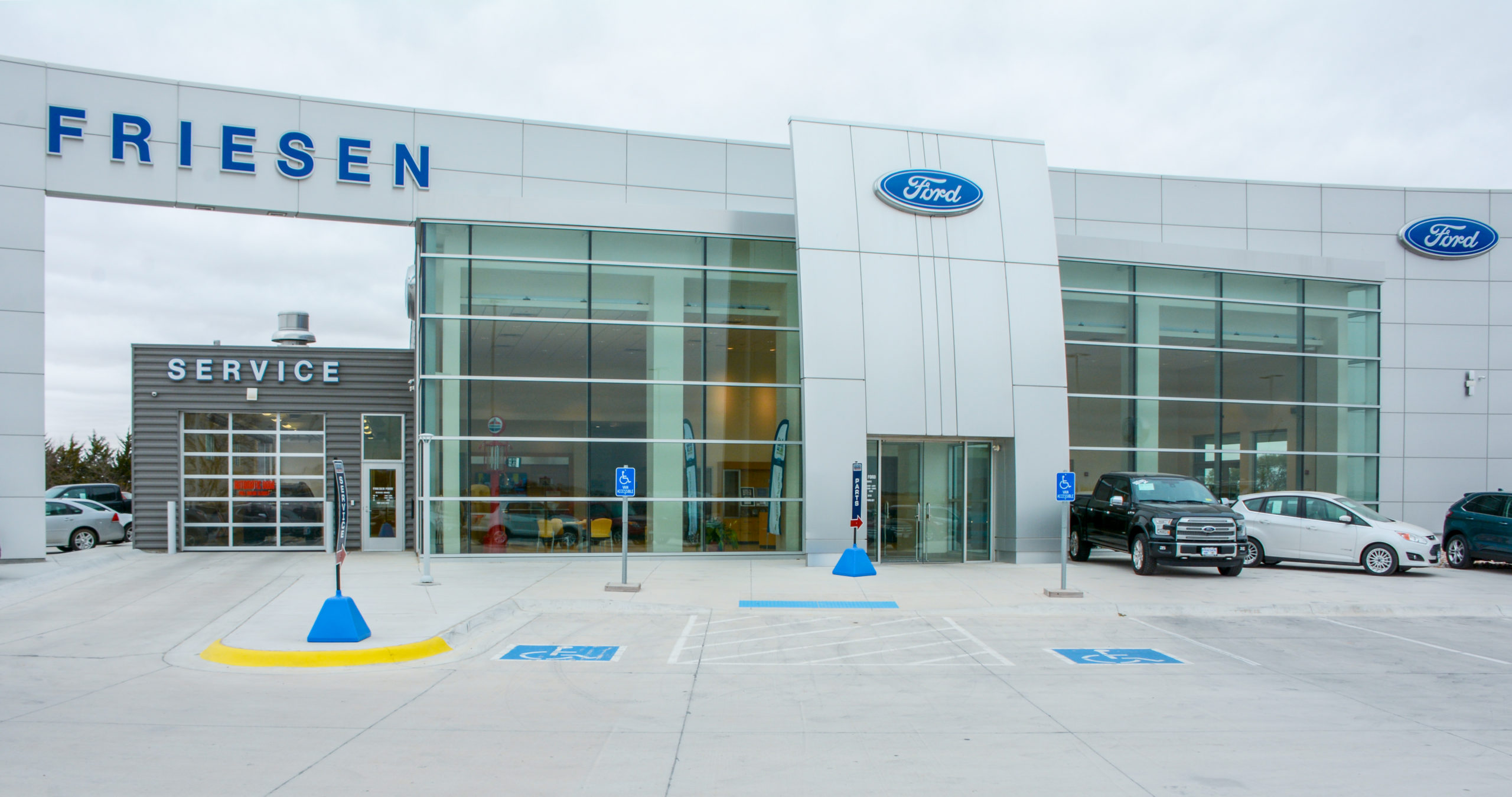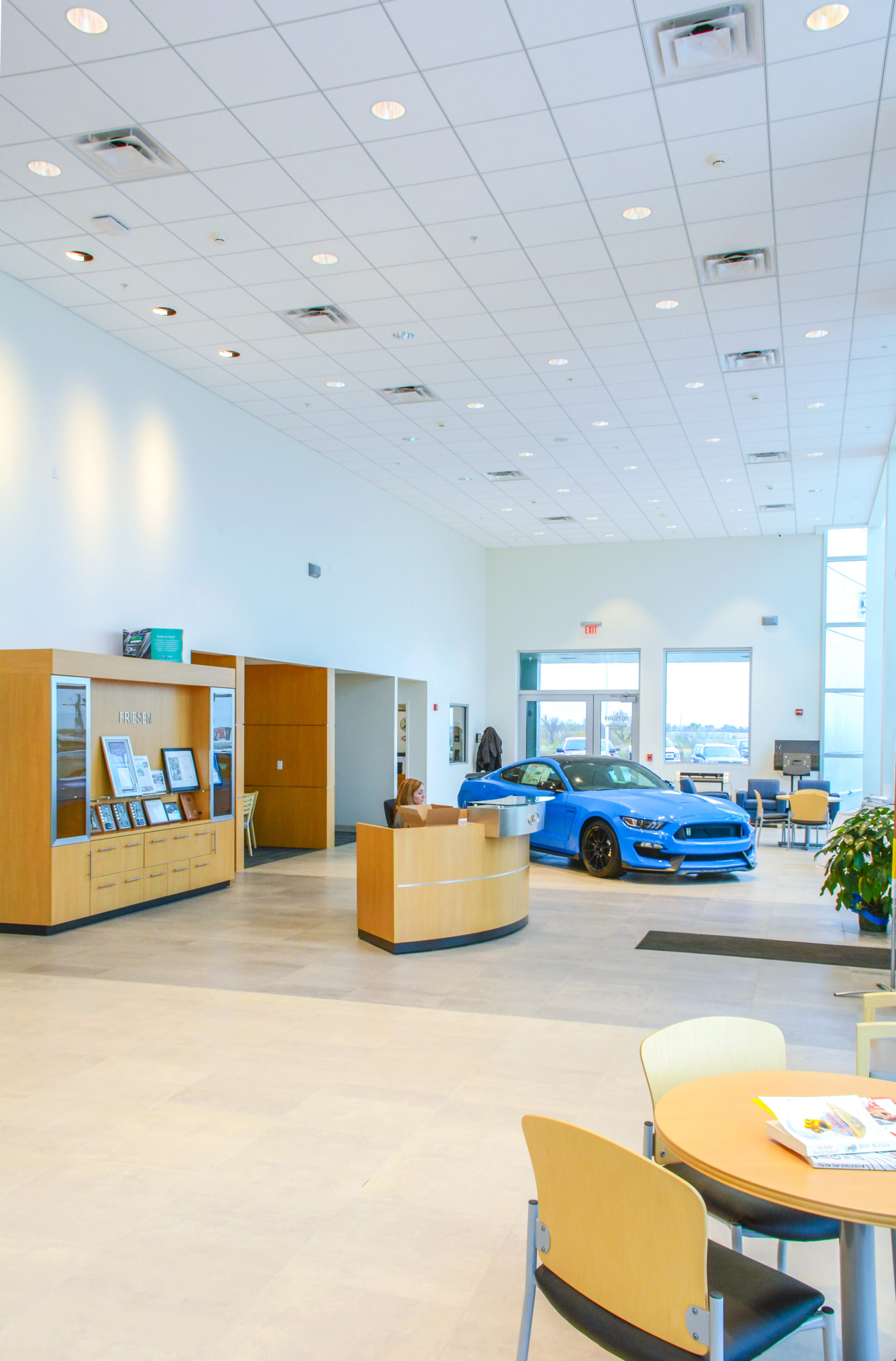
For the Friesen Ford project, the architect used a combination of burnished block and horizontal wall panels to accent VP’s Panel Rib™ wall panels and SSR™ roof system. The building also includes a glass storefront for the showroom with a Ford branded entryway.

