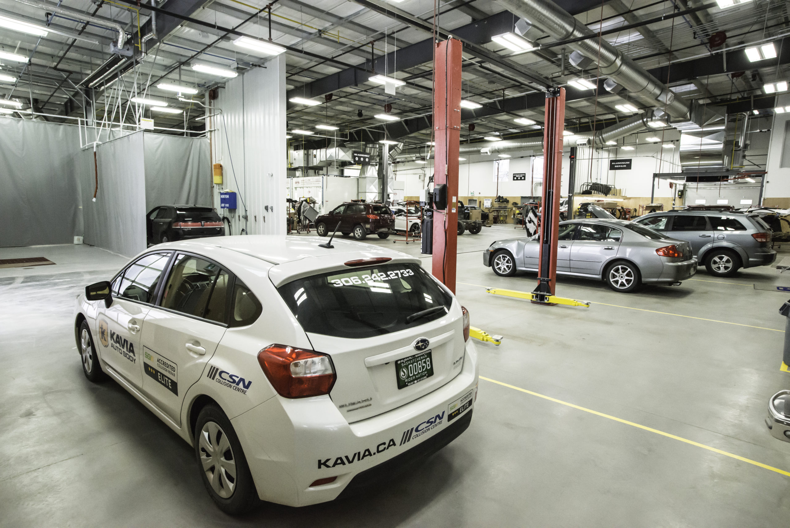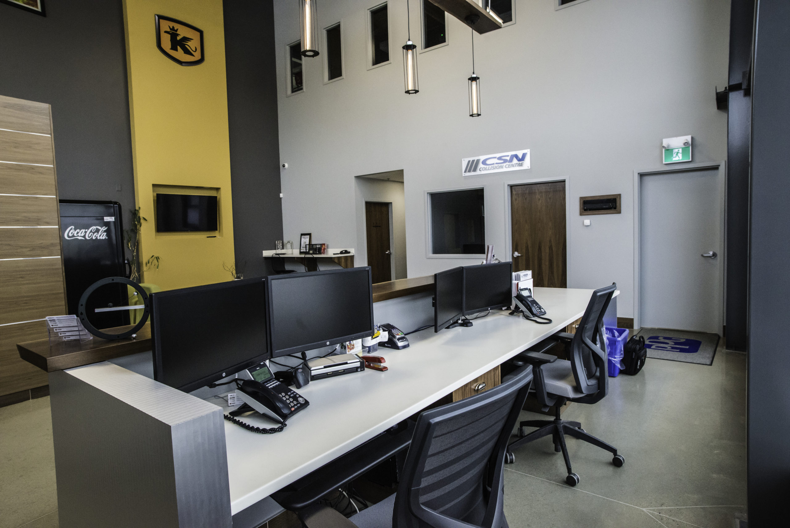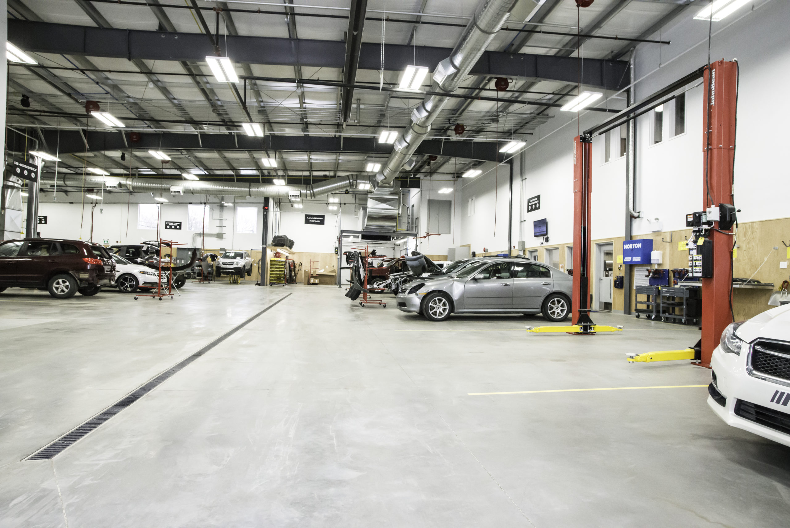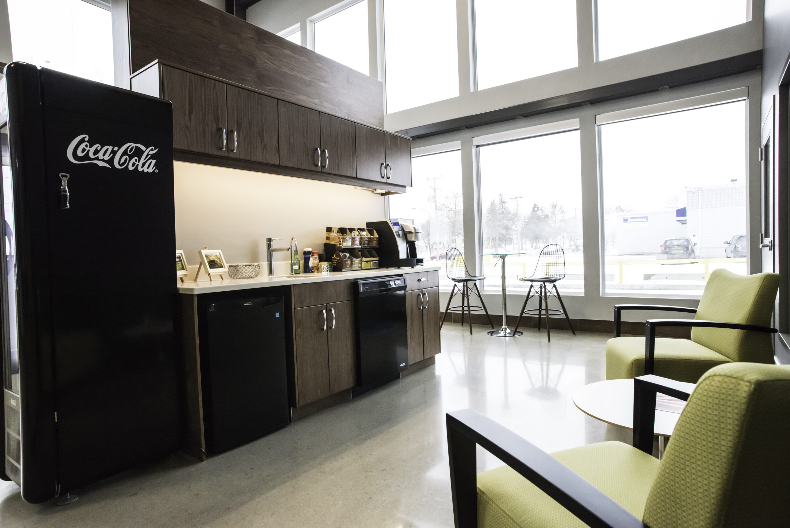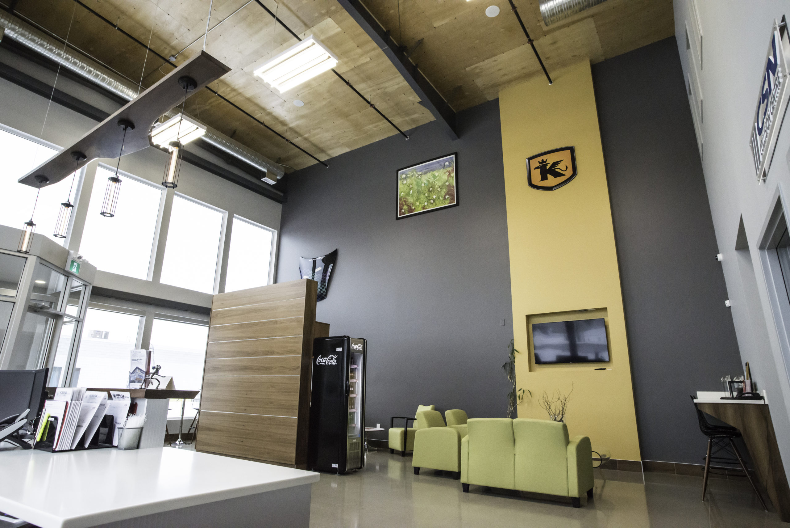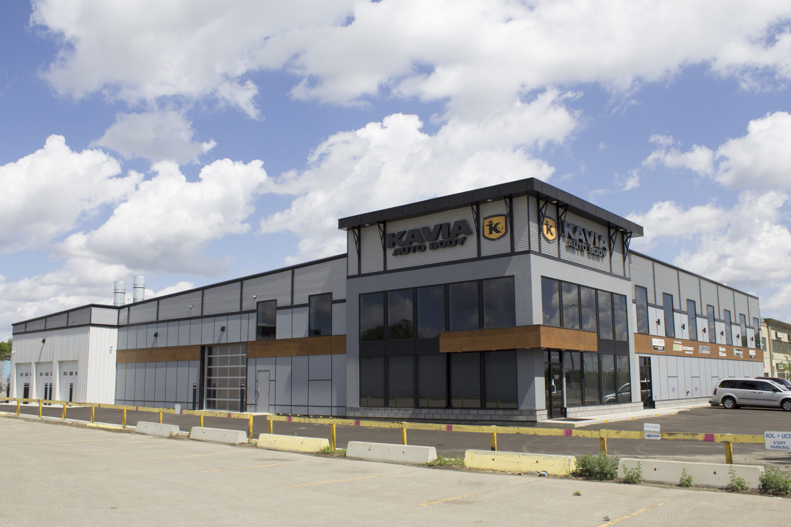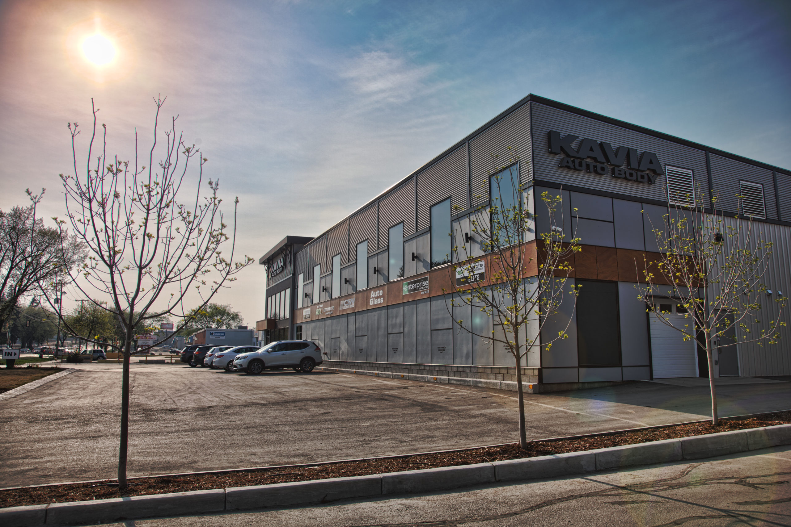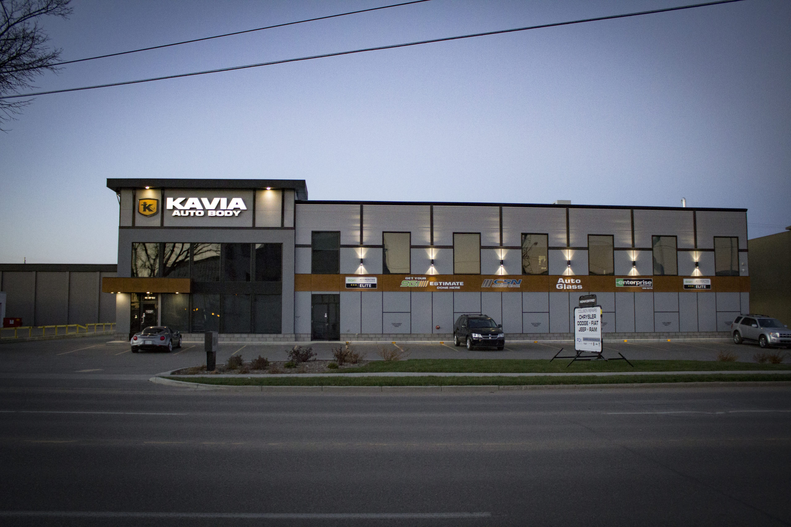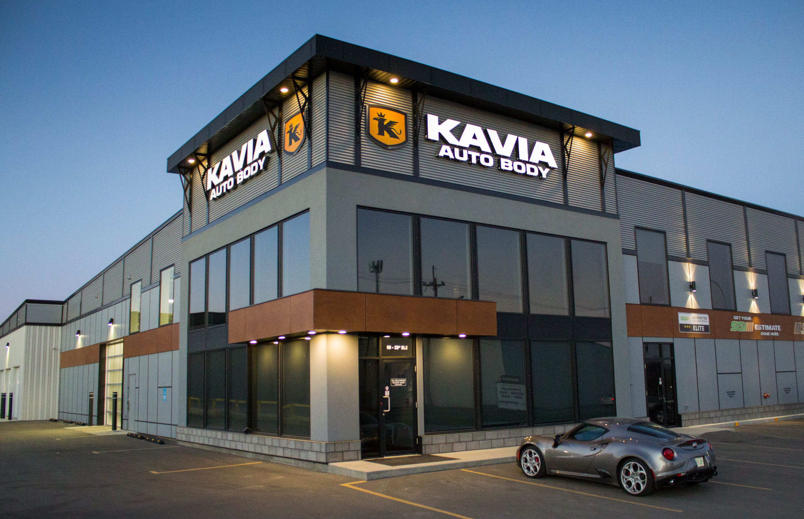
The Kavia building has a single-sloped roof design with a two-story office at the front end of the building. Wind beams were utilized to allow for a wider variety of finish options on a framed front wall assembly. This also allowed for the exposed steel structure look that the owner requested. In addition to the VP Vee Rib™ wall system, cement board, stucco, wood panels and corrugated metal were used.
