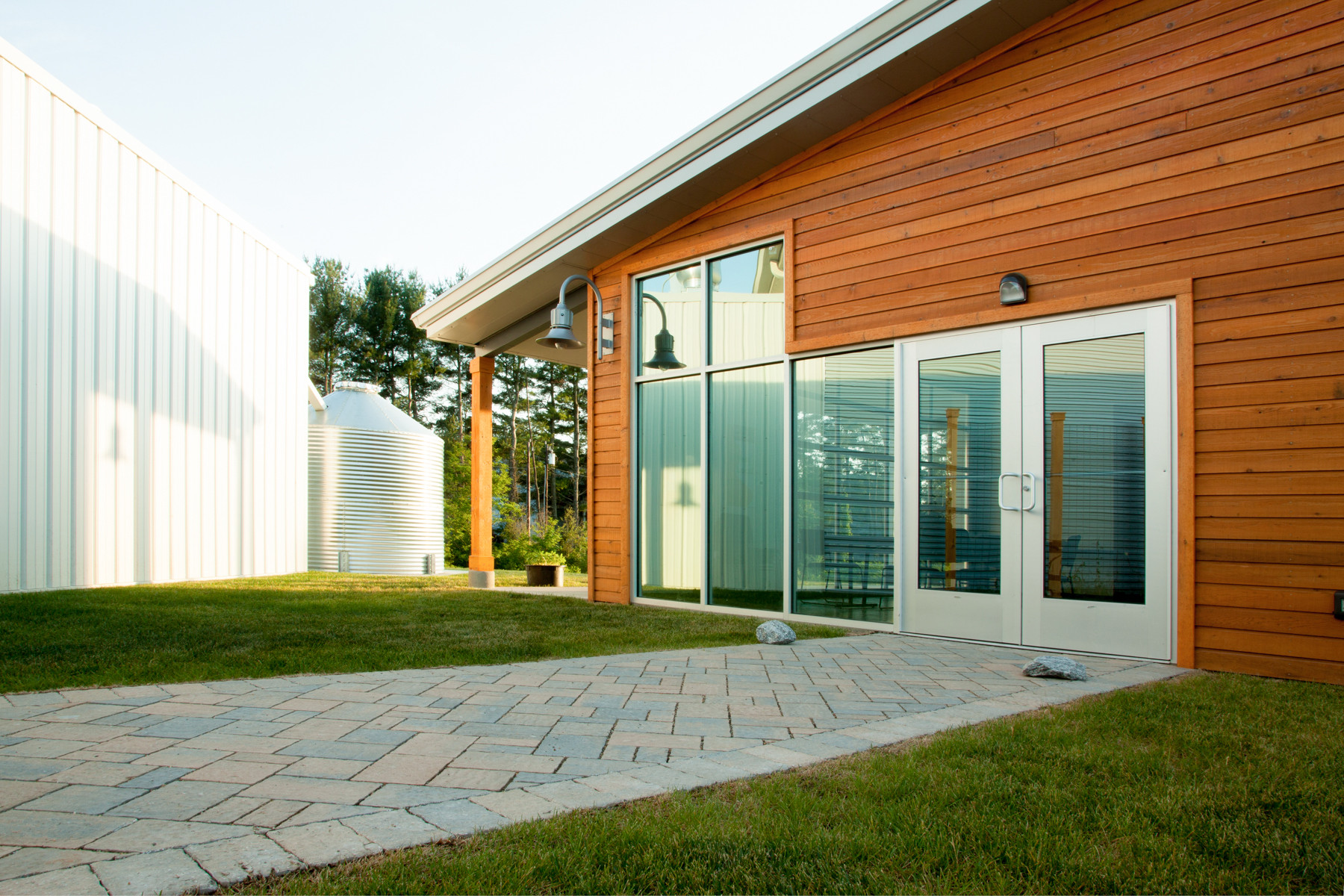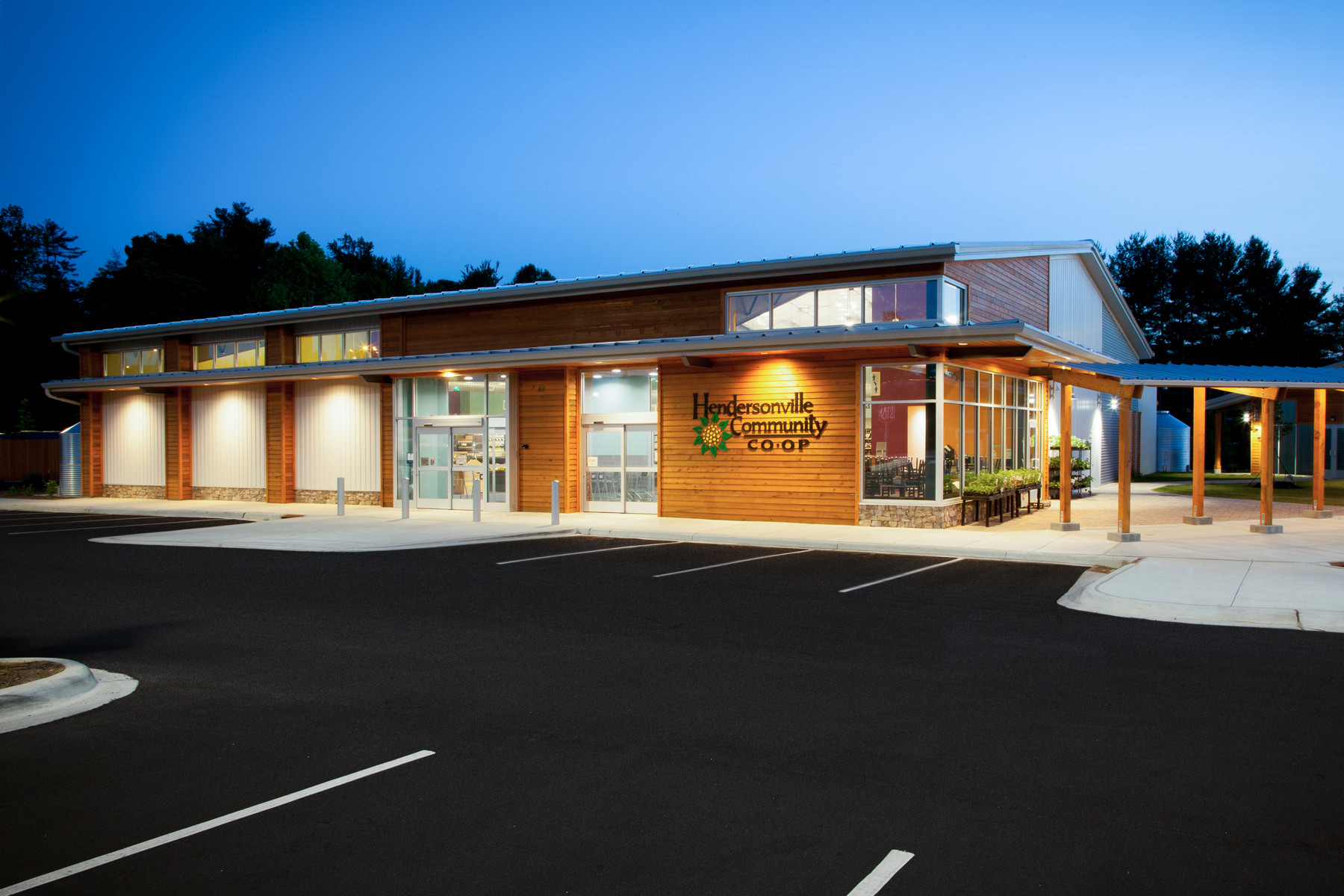
This building was built using a mix of pre-engineered and conventional elements. The exterior walls utilized metal stud framing with cedar exterior planking, as well as VP’s RPR™ and TechFour™ wall paneling and stone. The building features two 5,000 gallon cisterns to collect rain water for irrigation. Other energy efficient items include VP’s PrisMAX™ skylights, a simple saver insulation system. The building included recycled materials from an existing building on the grounds and reclaimed wood.

