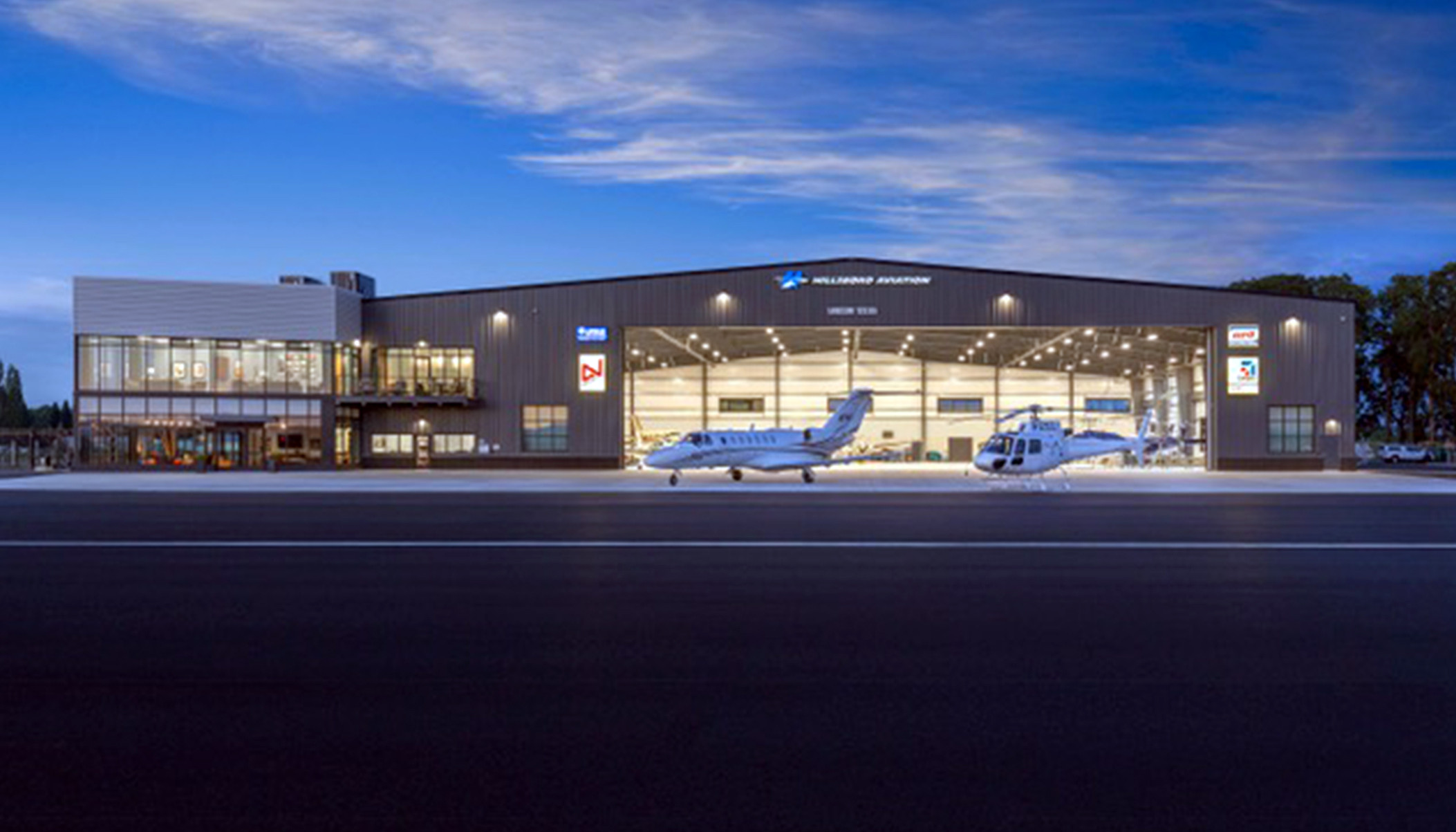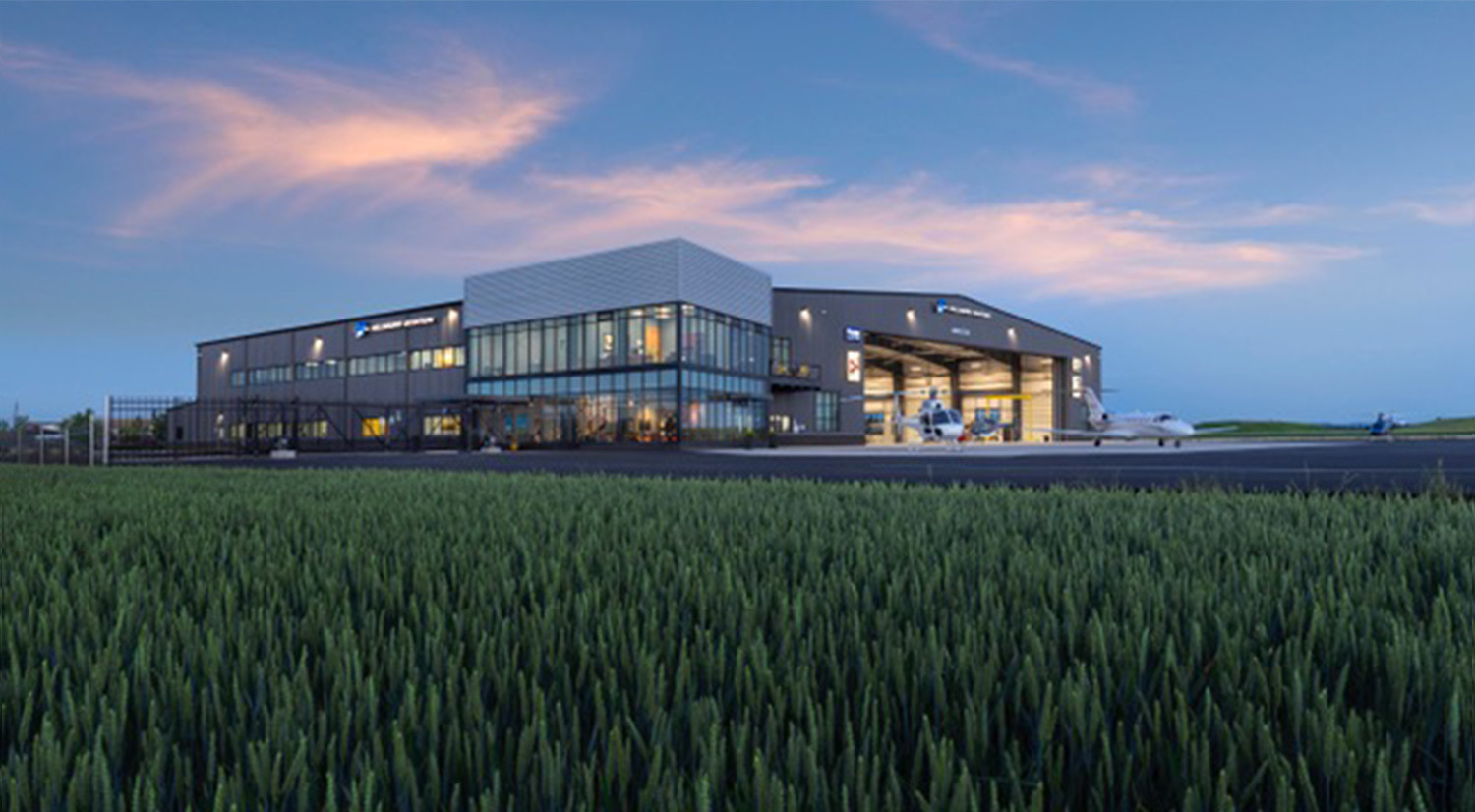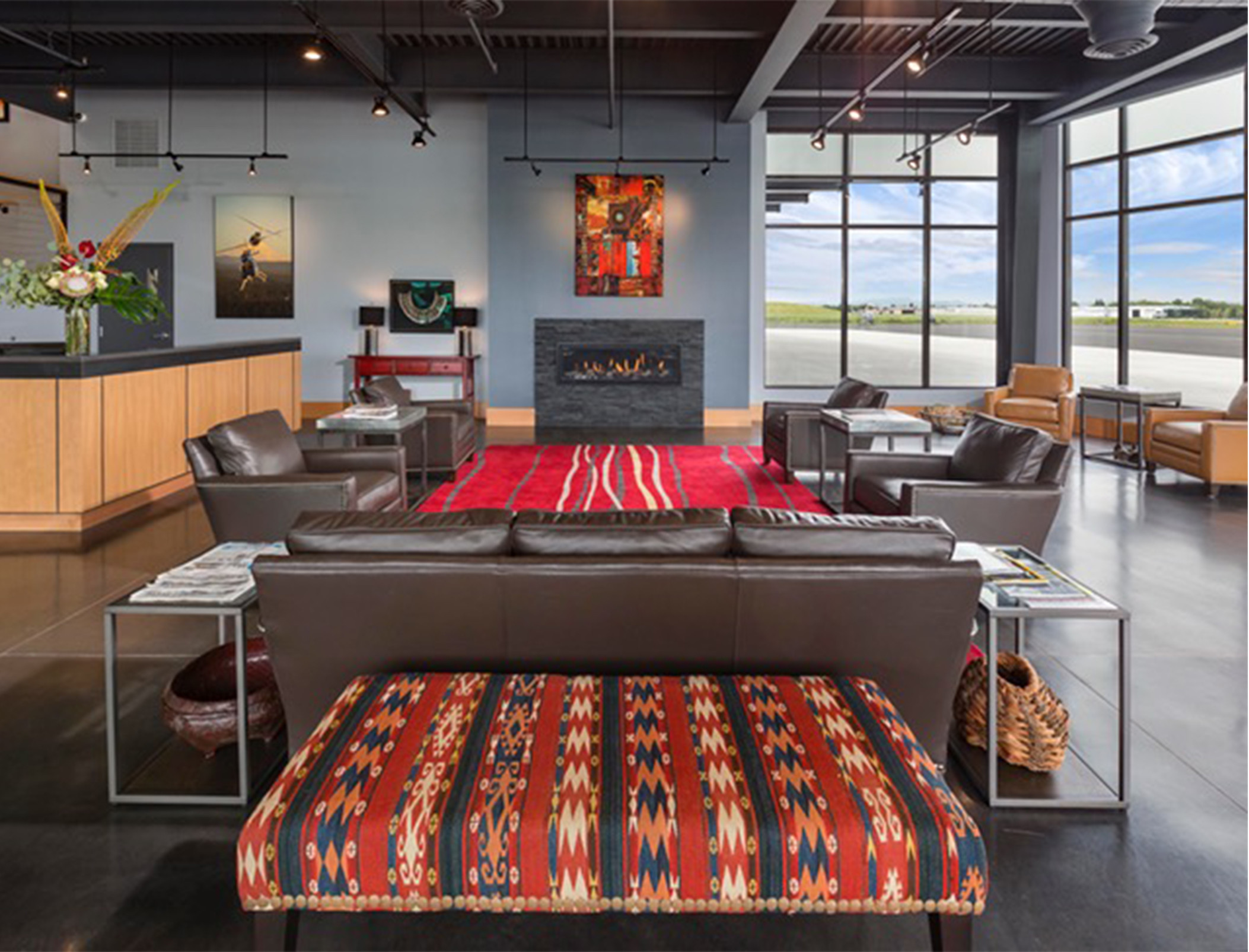
This building consists of a 30,000 sq. ft. clear span hangar and 10,000 sq. ft. office space, work areas and FBO. The exterior of the building utilizes VP’s Panel Rib™ wall system, brick and glass. Sustainable elements on the building include reclaimed wood materials and LED lights throughout the building. The interior features exposed ceilings and wood accents. The interior decor makes the FBO particularly inviting to the aviation community.


