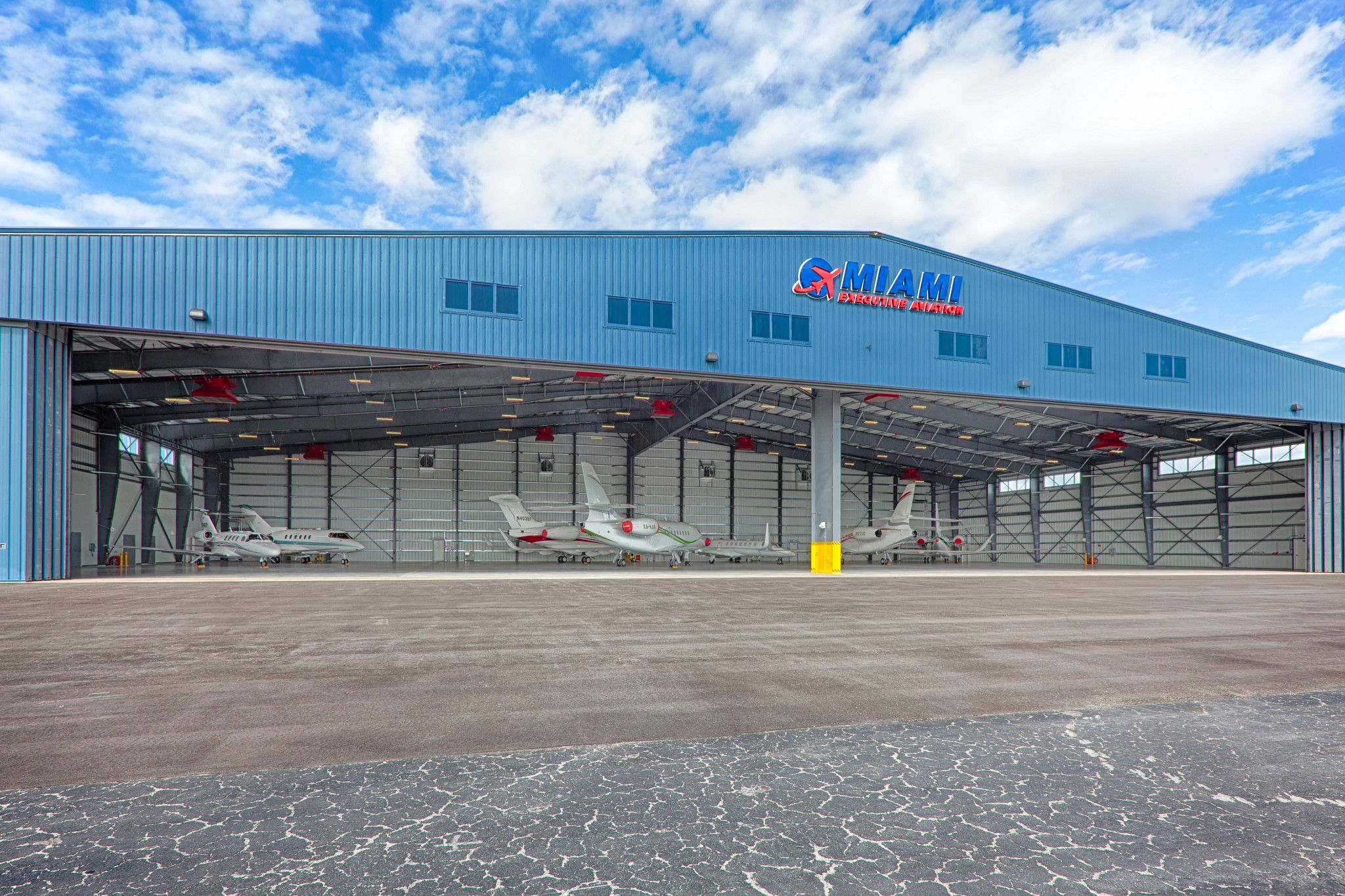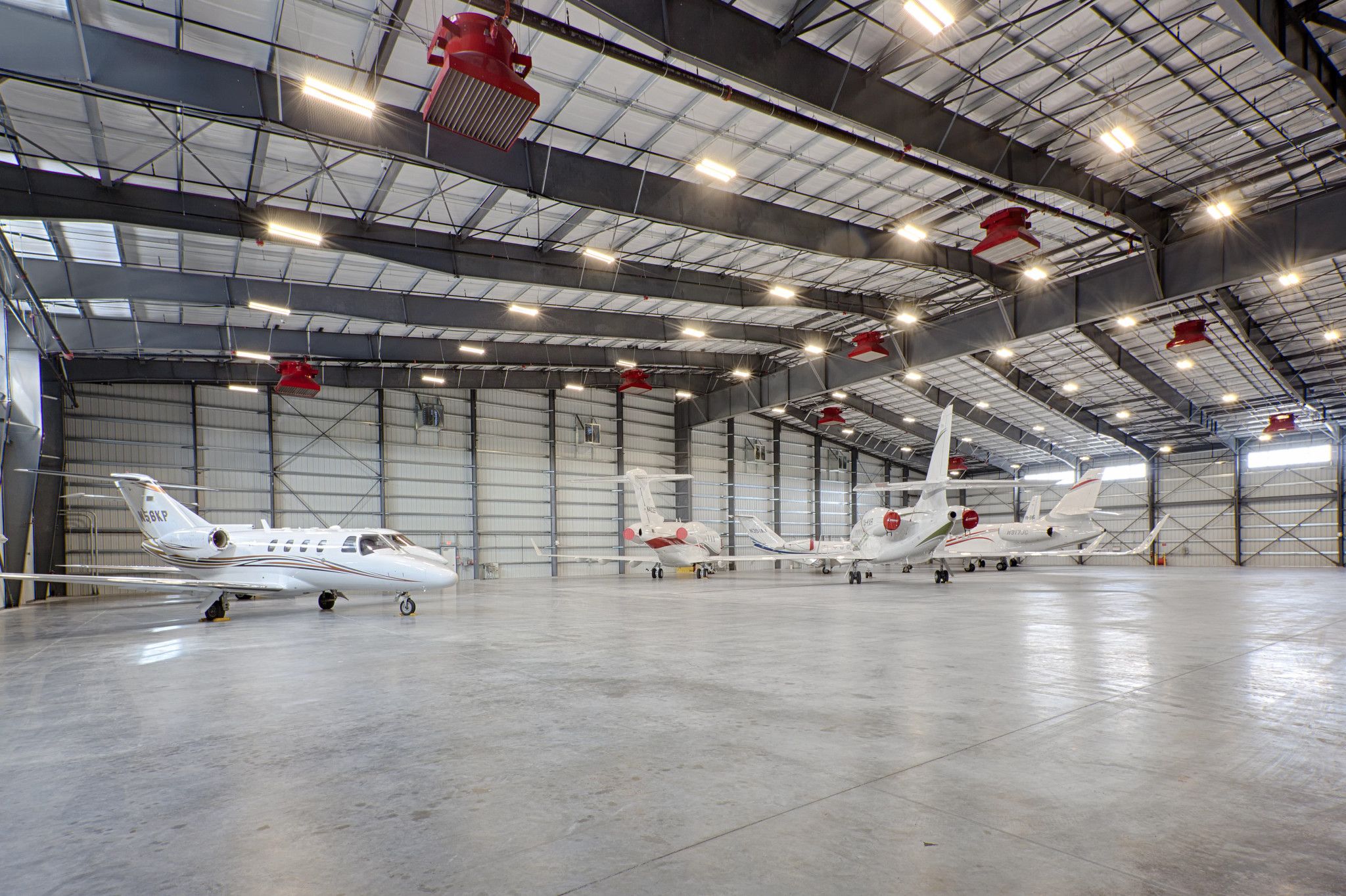
This building features 40,000 sq. ft. hangar area, plus a 6,000 sq. ft. lean-to-office and shop area. The building used a Jack frame to create space between frames. To provide fire protection for the facility, a high expansion foam generator fire suppression system was included. Airplane access to the building is through a 28’ high by 253’ wide hangar door. For lighting efficiency, LED lighting system was put in place throughout the hangar.

