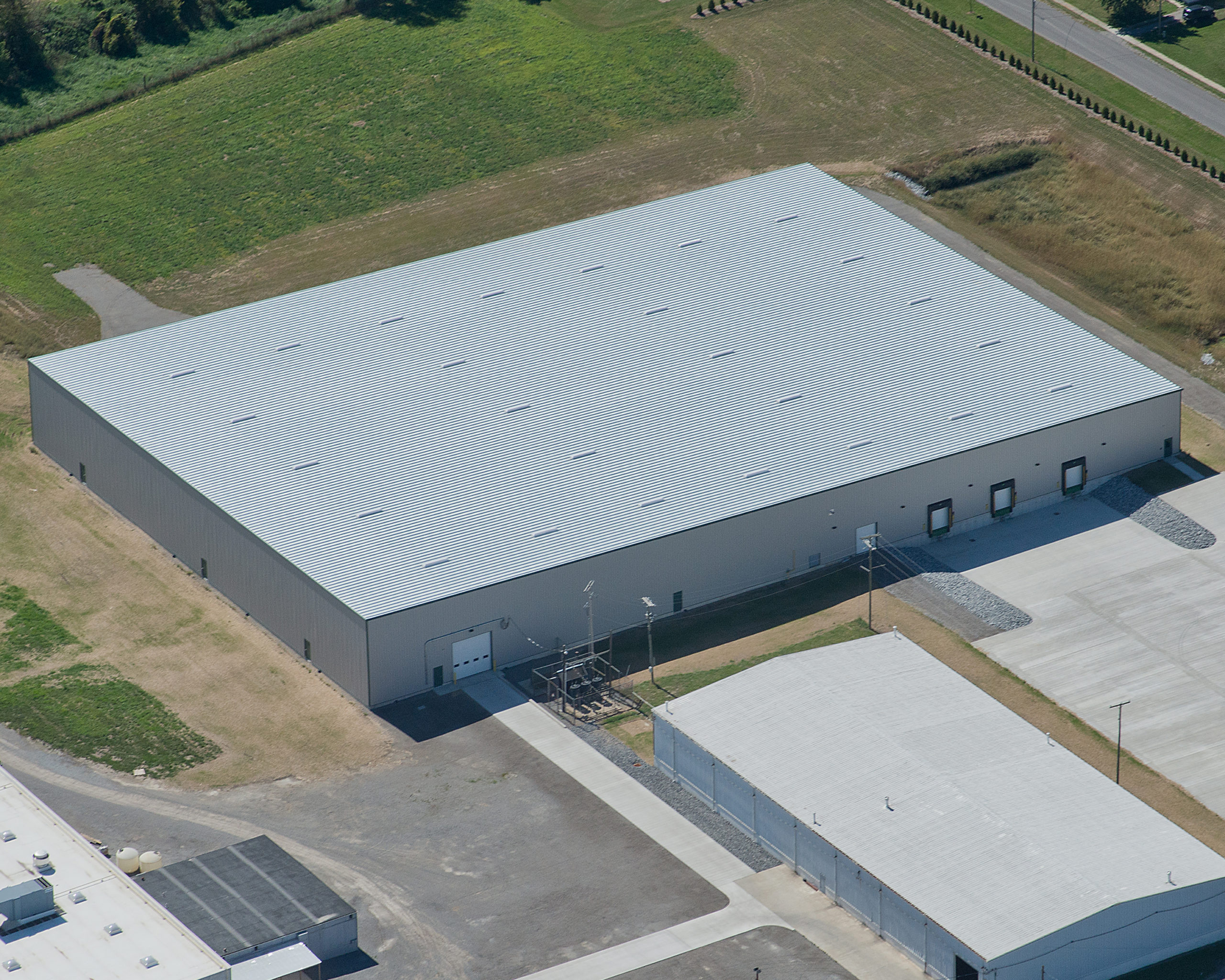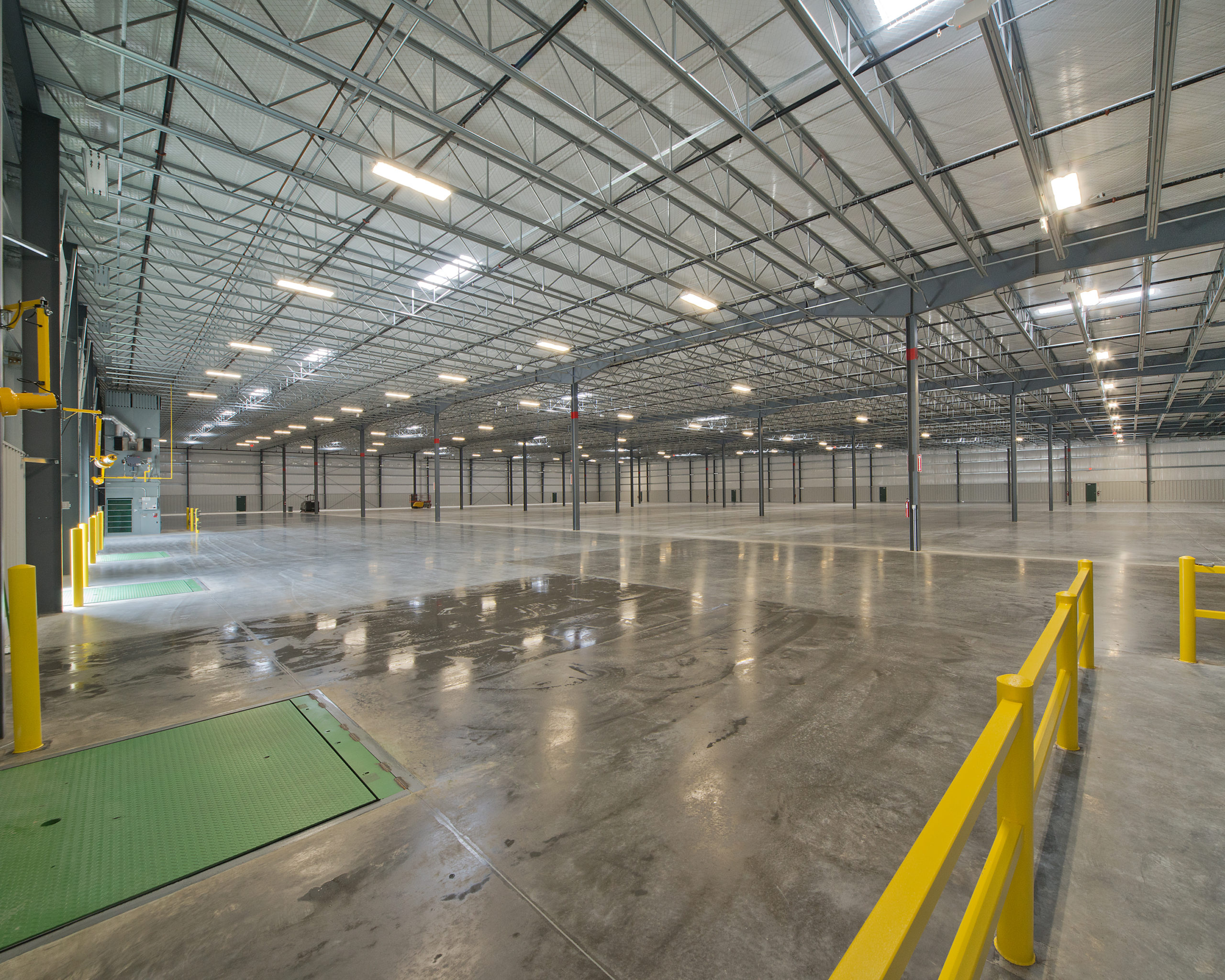
The building is a single-sloped 350’ wide warehouse with 50’ x 50’ bays, framed with the VP WideBay™ system. The SSR™ roof panels are single sloped with fixed clips at mid-span. Twenty-six skylights are located above aisles throughout the building to provide natural lighting. Along with the VP Vee Rib™ exterior wall system, the building has an eight ft. interior Panel Rib™ liner panel. SkyWeb® Fall Protection was also utilized during construction.

