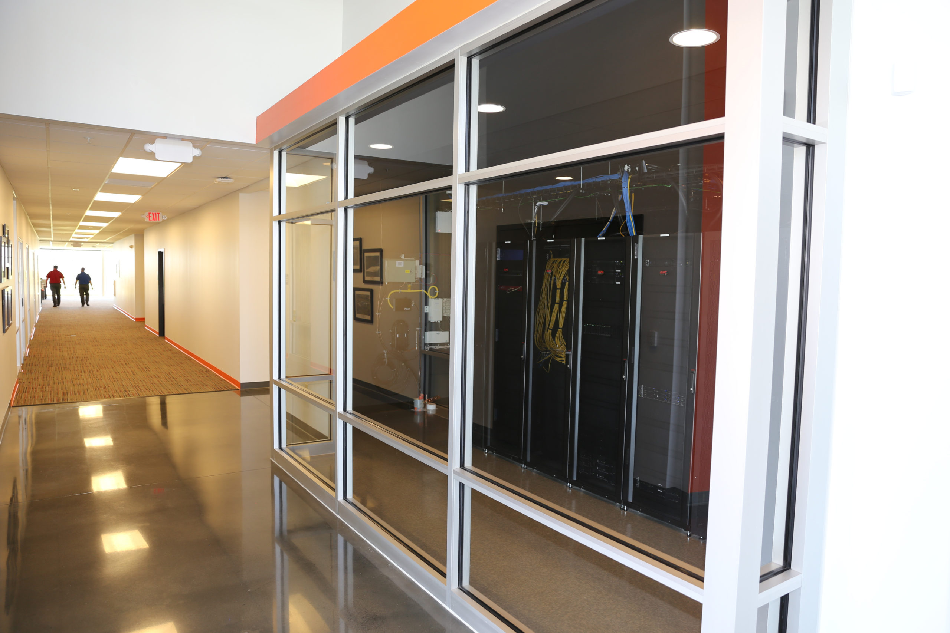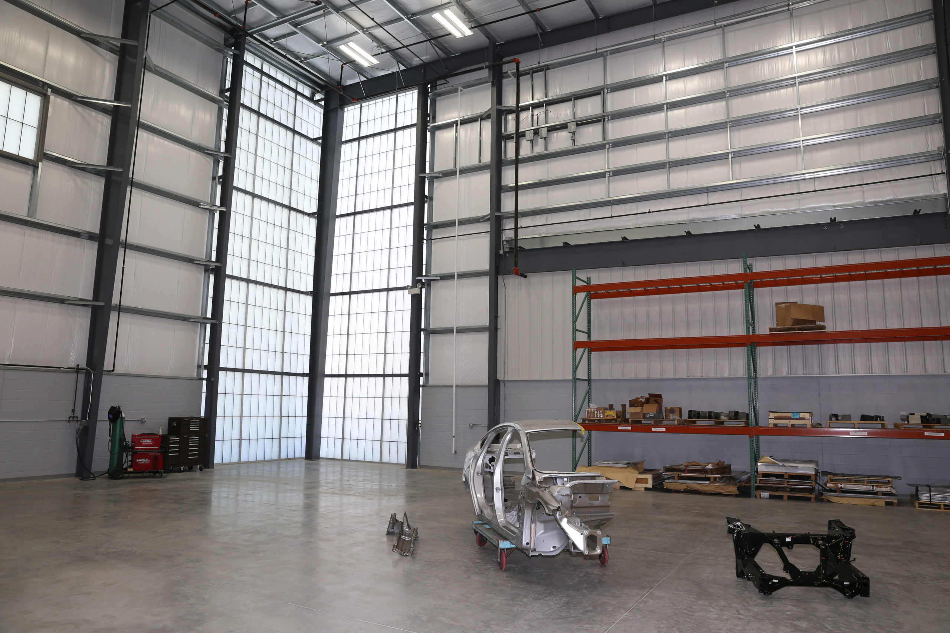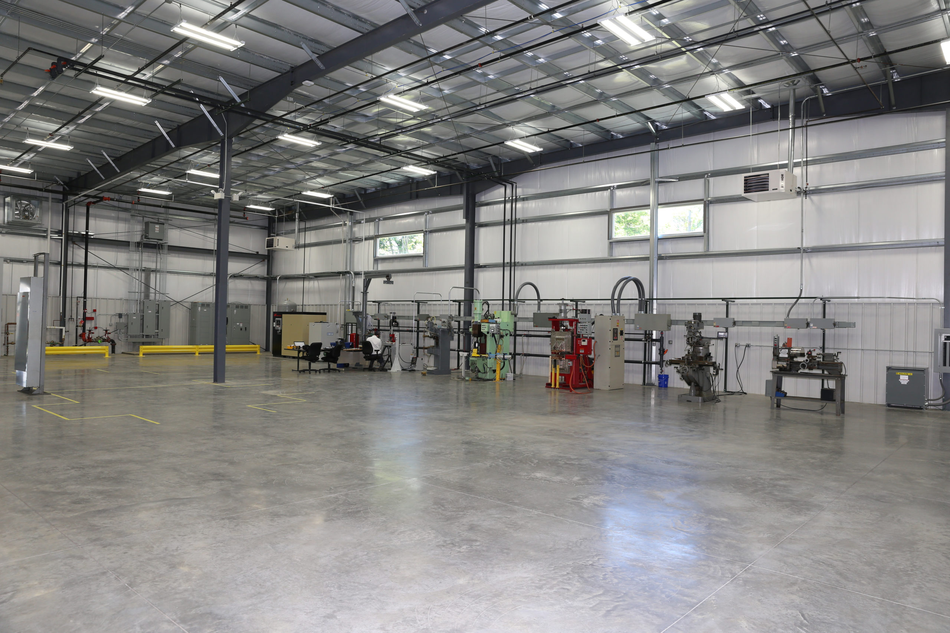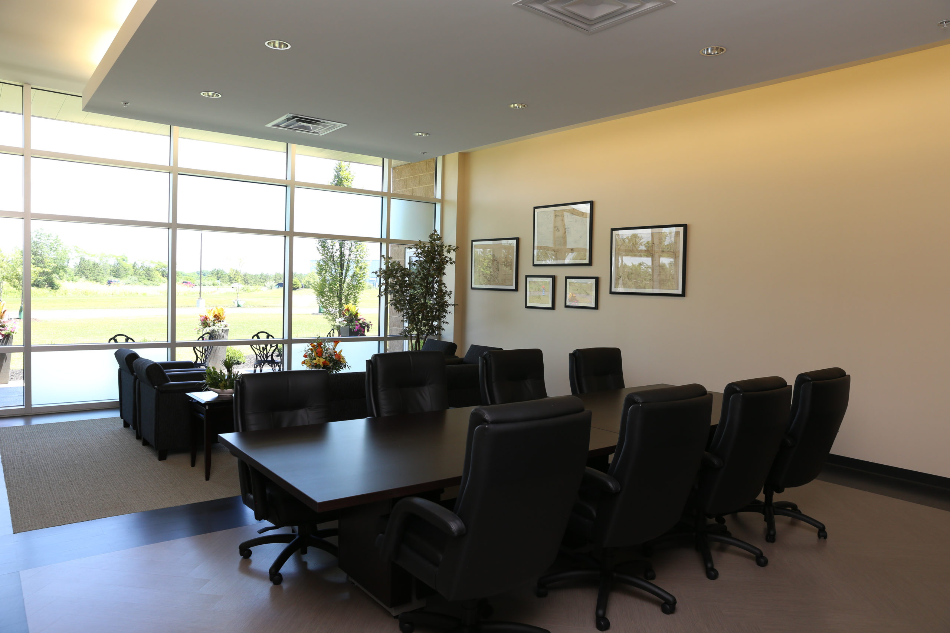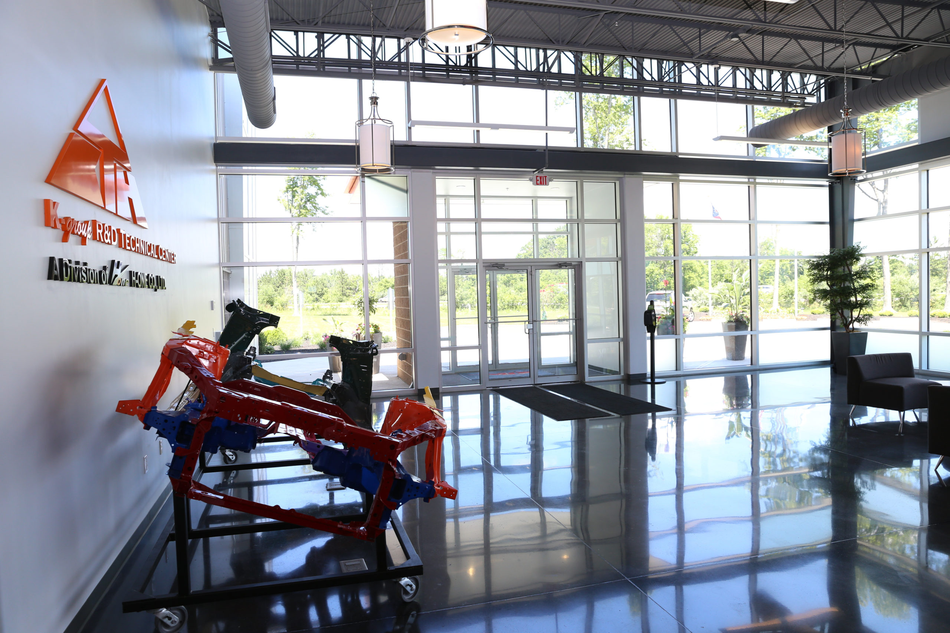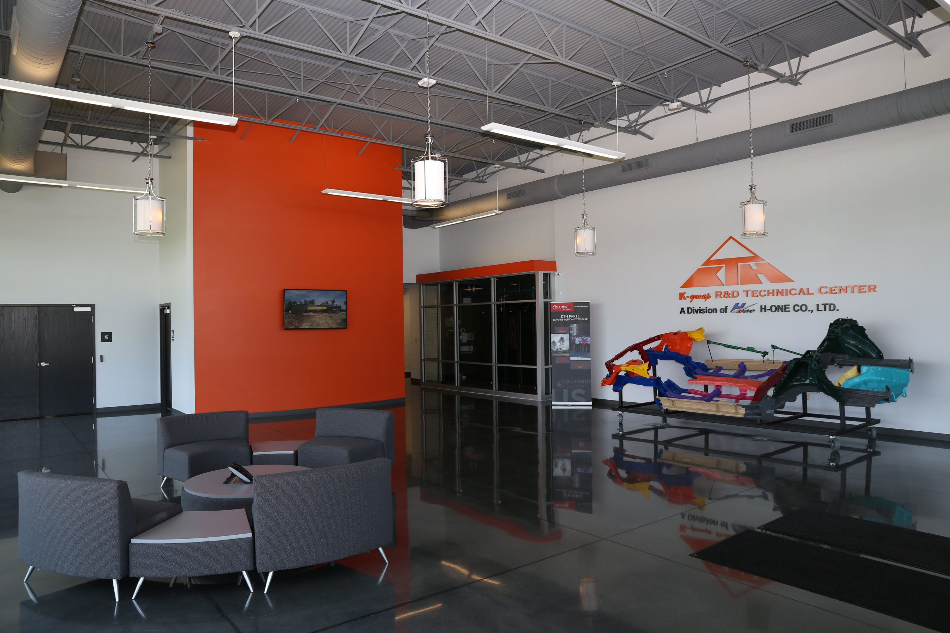
The building features multiple roof lines and heights. VP’s Deck-Frame™ in the lower Lobby/Office area was utilized to give the client a bar joist / metal deck appearance. The higher bays feature purlins. The builder utilized horizontal metal wall panels on the front elevations and a transparent Kalwall system on the corners of a high bay area, which glows at night. The architecture features an abundance of storefront glazing with full height sections in the lobby area. Various panes of tinted glass and spandral in random patterns are also used on the building. Eight of VP’s PrisMAX™ skylights were used to help with natural daylighting.

