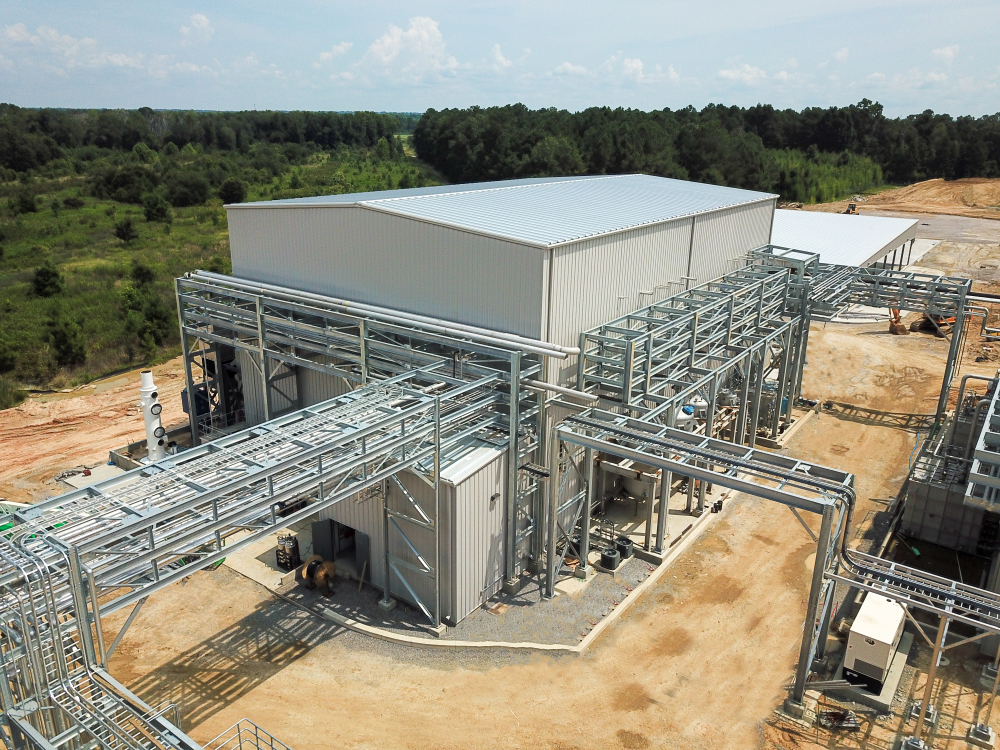
This was a multi-building design-build project for Pyramid Contracting. The project is comprised of four independent Varco Pruden metal buildings and a Tank Farm. The four buildings each serve a specific purpose: utility, process, storage and office. Varco Pruden engineers based out of our Greensboro, North Carolina, office worked closely with Pyramid Contracting and the owner to provide coordination and guidance for this unique project.
All power, gas, water, fire sprinkler supply and pumps, boilers, and chillers are housed in the utility building. Primarily, the pipe rack system delivers utilities to the process building. The storage and office buildings are fed underground. As part of the design and engineering process, important considerations were the three hour separation walls within the structure, boiler stack penetrations with curbs in the roof, and concentrated collateral loads. Loads imposed by the pipe rack system and specific elevations for the pipe rack supports were critical items in the design phase.
The process building’s significant features included containment walls and integration with South Korean-designed and supplied second and third-floor structural steel mezzanine systems, as well as loads from the pipe rack system and an interior bridge crane supported by Varco Pruden columns.
The storage building includes approximately 4,500 sq. ft. of enclosed and climatized storage within the 18,000-square-foot structure. Containment curbs, sloped floors with drains, interior column spacing and bay spacing were analyzed with the owner during the design phase to provide material handling efficiency.
During the early design phase of the overall project, the office building was going to be a modular building system contracted directly by the owner. Once the owner realized the office building could also be constructed using a Varco Pruden metal building system with on-site construction at a competitive value and completed in a timely manner, the owner made the decision to proceed with a VP Building for the office. The Office Building also includes a laboratory, executive offices, a training facility, men’s and women’s bathroom facilities, locker rooms, and showers.
By leveraging the Varco Pruden Fast-Track Building Solution, Pyramid was able to build the 5,280-square-foot office in under 90 days. Proprietary to Varco Pruden, this design and engineering program streamlines basic building design and manufacturing to accelerate completion schedules for building owners.
The impressive facility was recognized as a 2023 Hall of Fame winner in the Manufacturing category.

