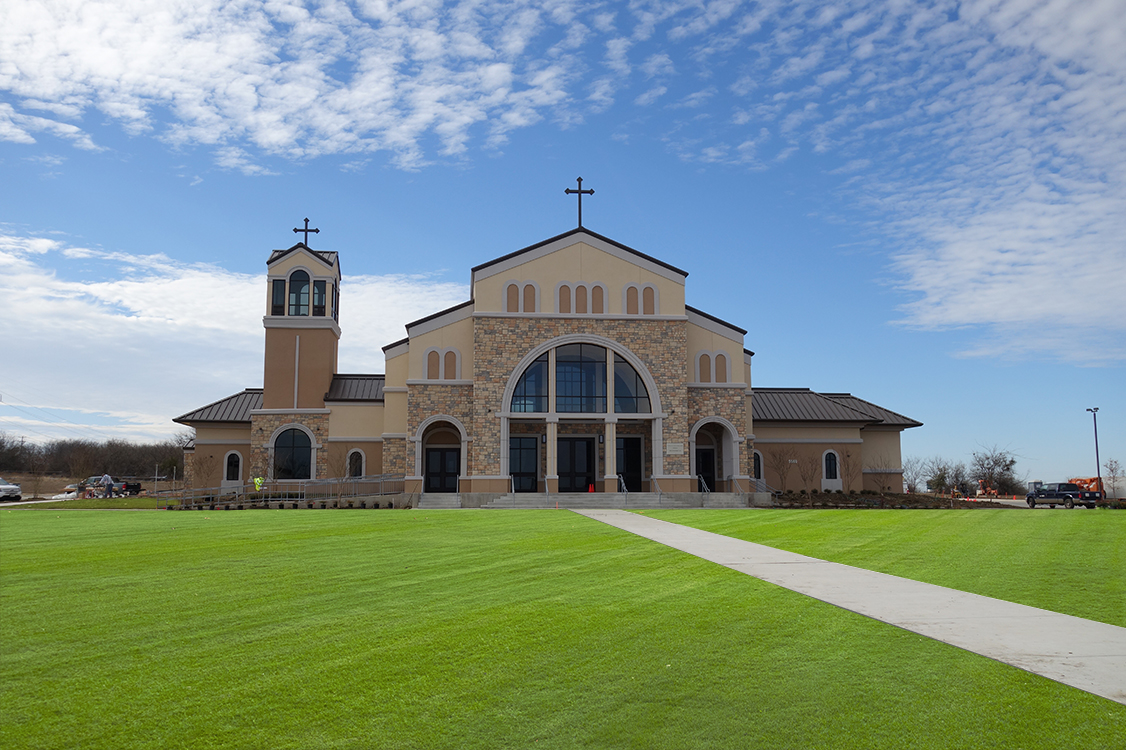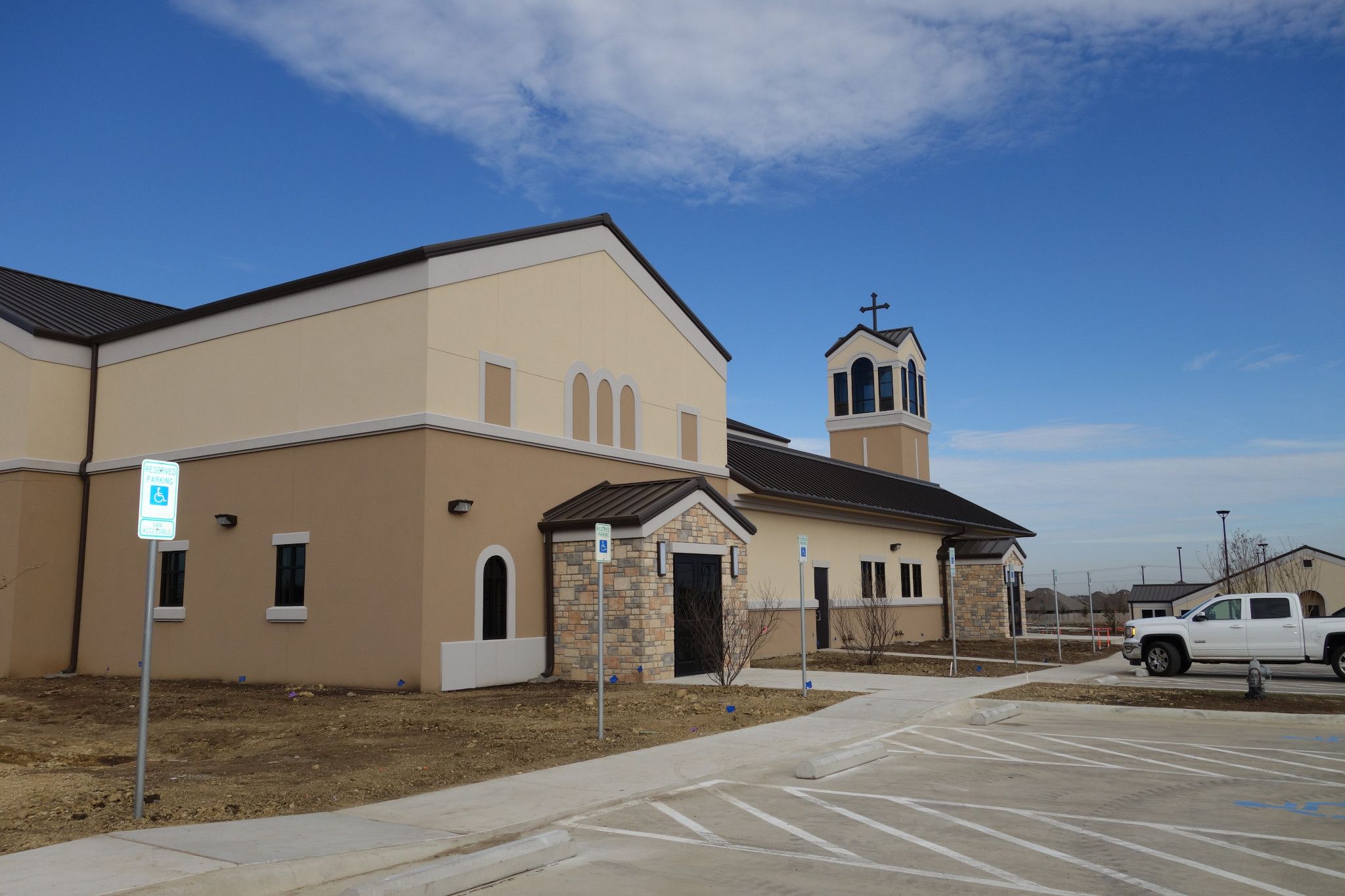
This project features a metal building system with a very complex framing plan including VP’s Rigid frame, numerous lean-to frames and retrofit framing to create hip roofs into other roofs. Straight columns with portal frames were used to keep the interior of the church very attractive.
The building features many different roof and wall lines and stone and EIFS wall systems. The lower roofs were metal deck and single-ply roofing with facades built up and covered with VP’s SLR II™ roof system. The bell tower was constructed with structural tube steel then erected in and around the building system framing.

