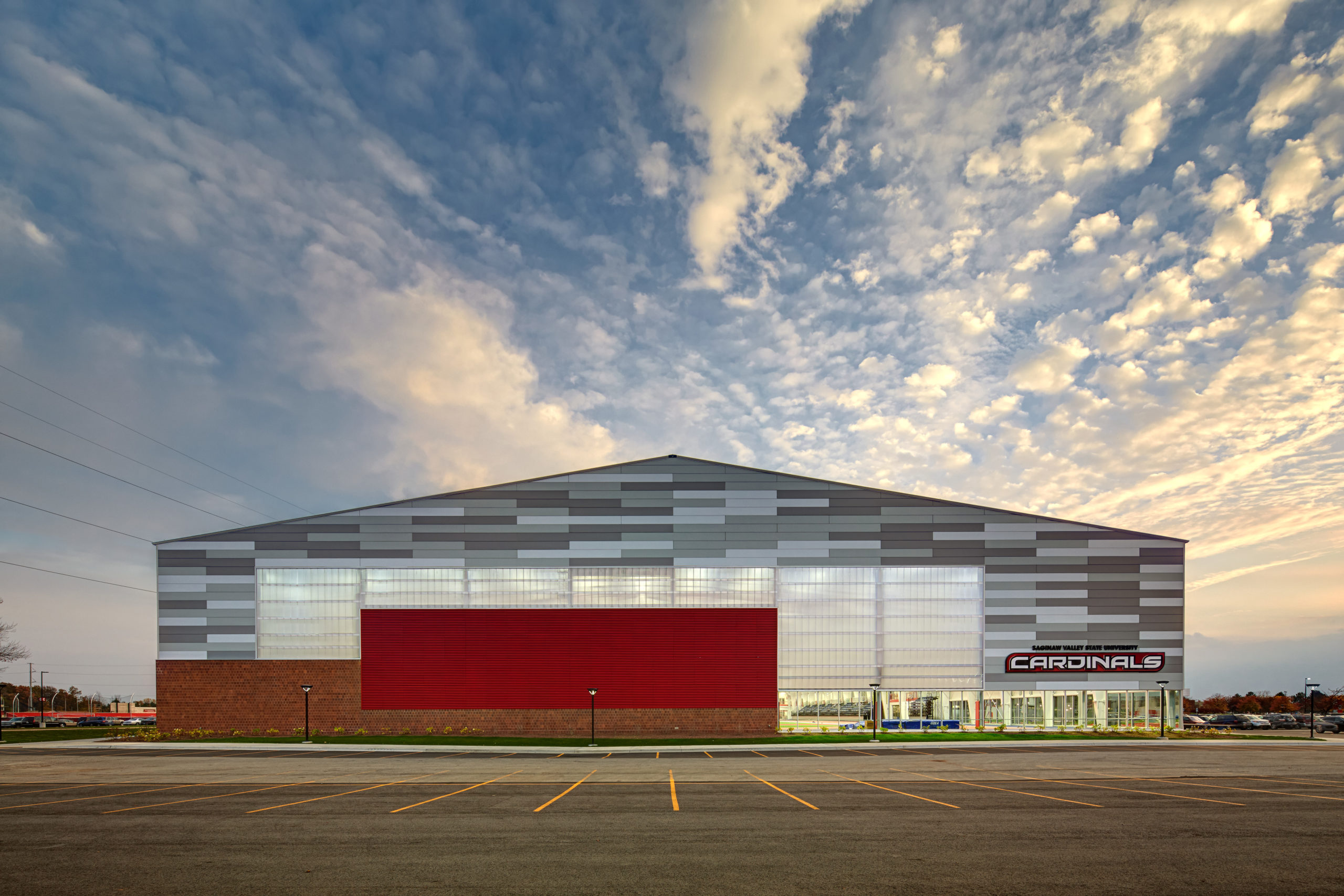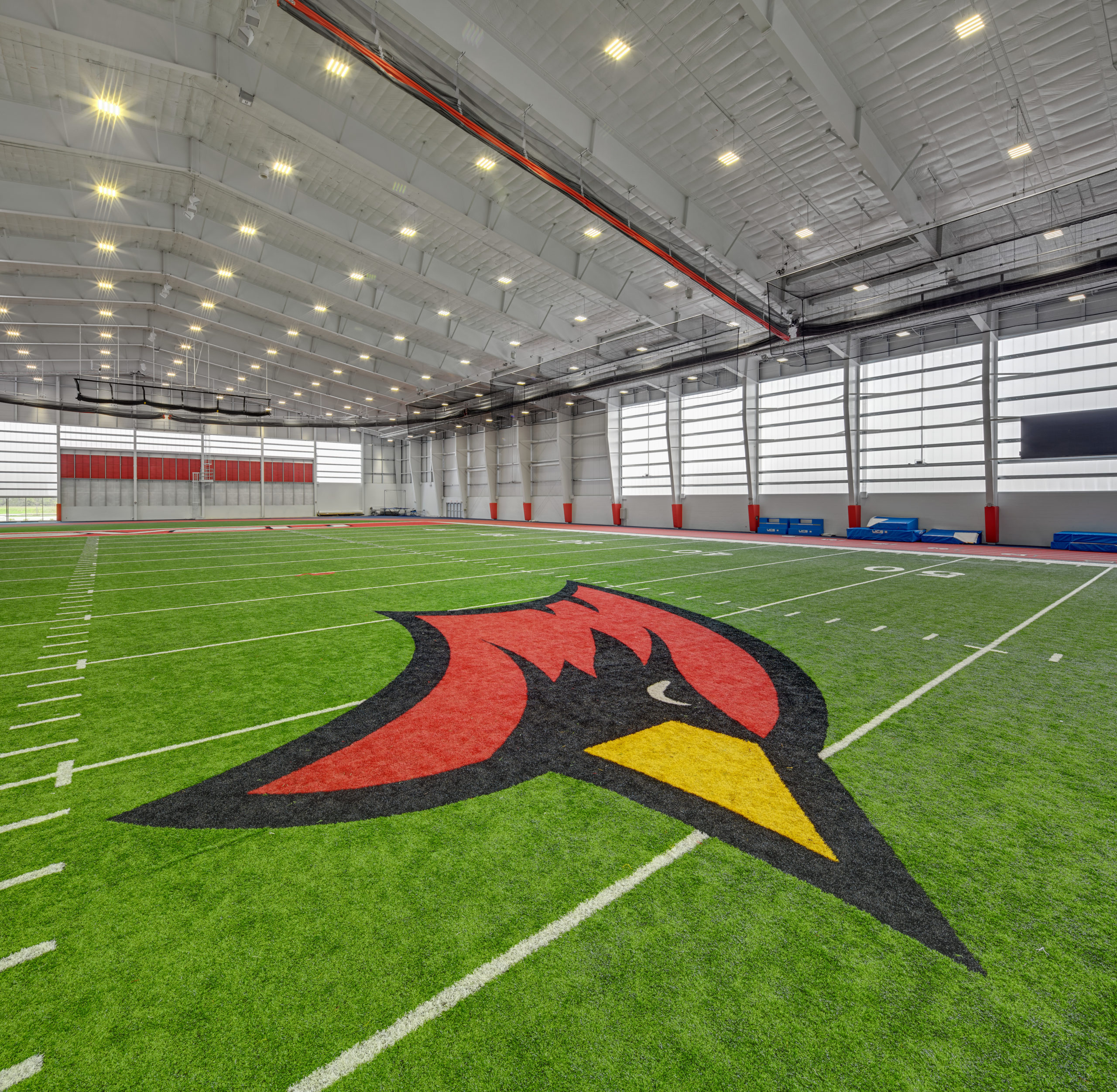
This indoor athletic practice facility for Saginaw Valley State University is a 245’ clear span with 46’ low eave height and 66’ ridge elevation. The building features a 300-meter indoor track with a synthetic surface covering the infield for baseball, softball, football and soccer. The building has a mixture of horizontal and vertical insulated wall panels, translucent wall panels and brick. For aesthetic appeal, the insulated metal wall panels were designed within a standard color range to create a staggered pattern along the facade. The roof was installed over the Simple Saver Insulation System.

