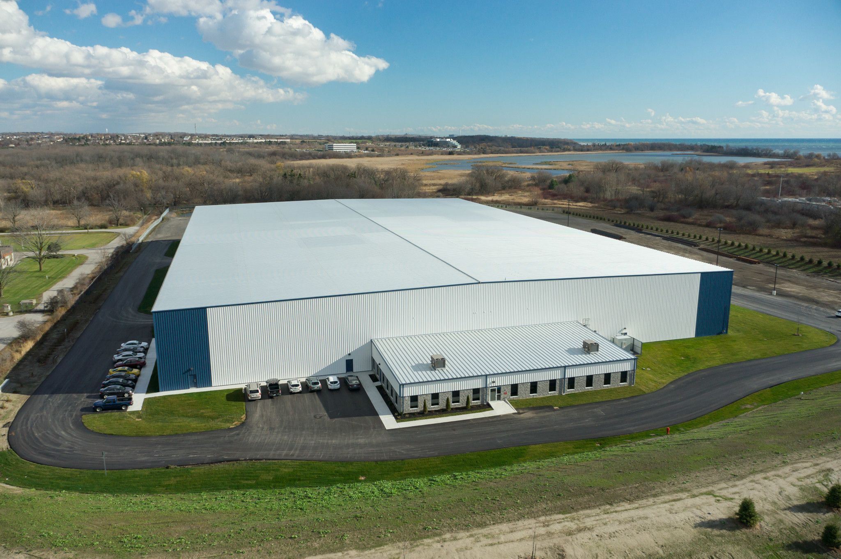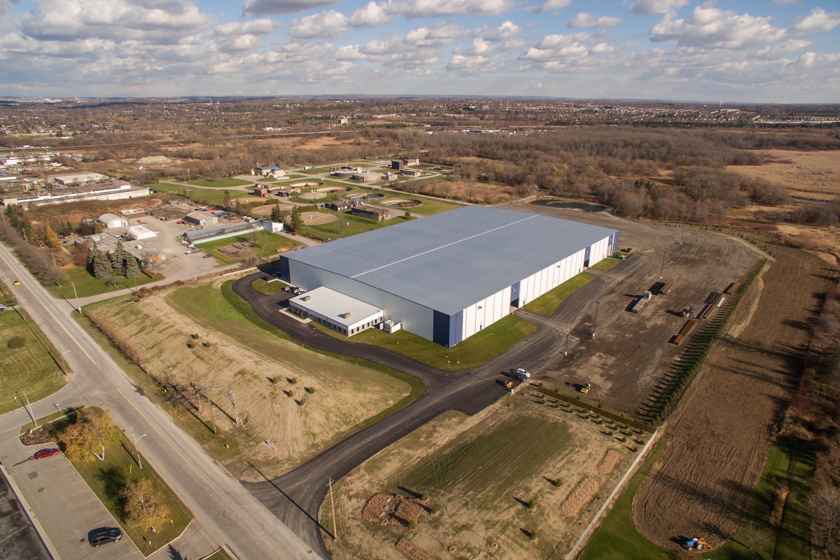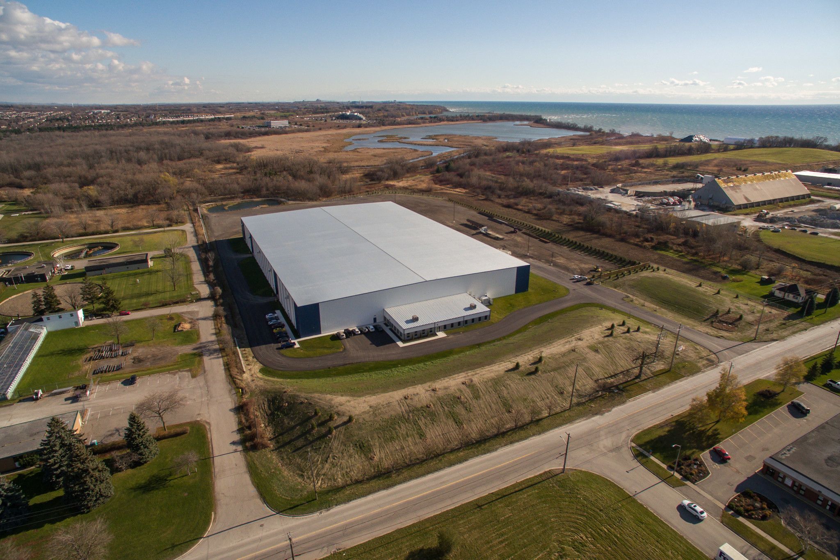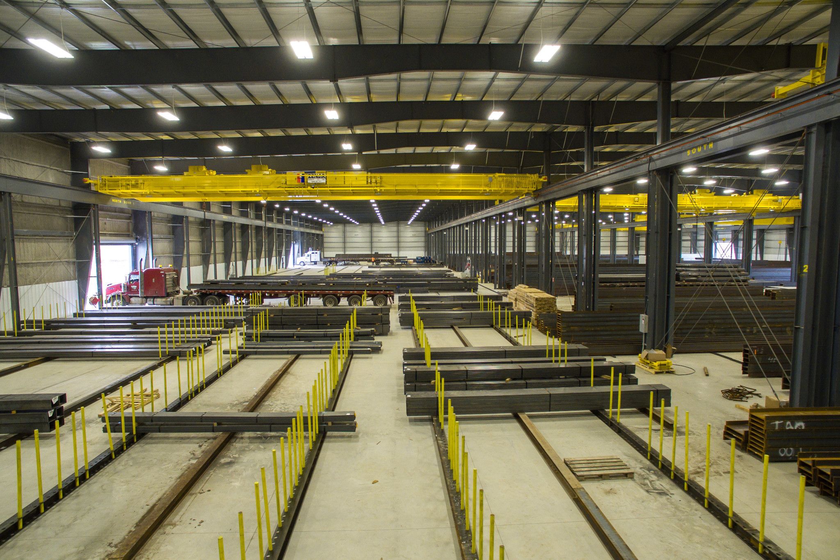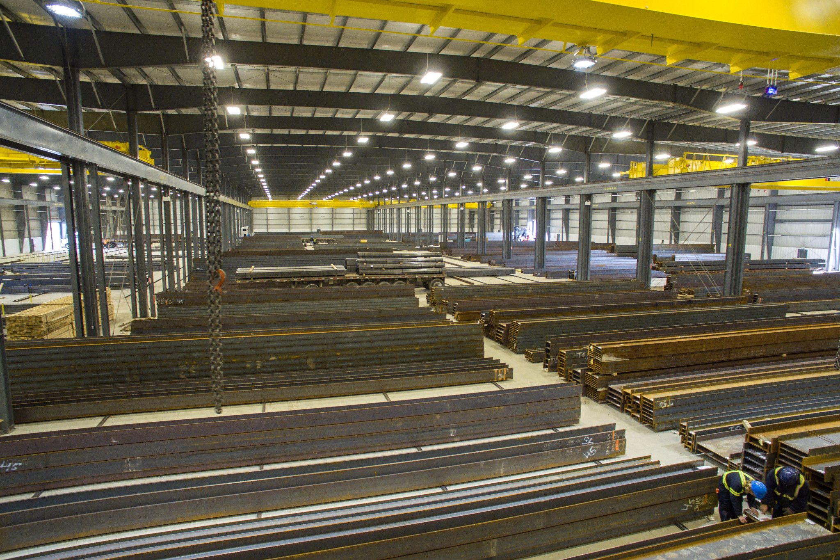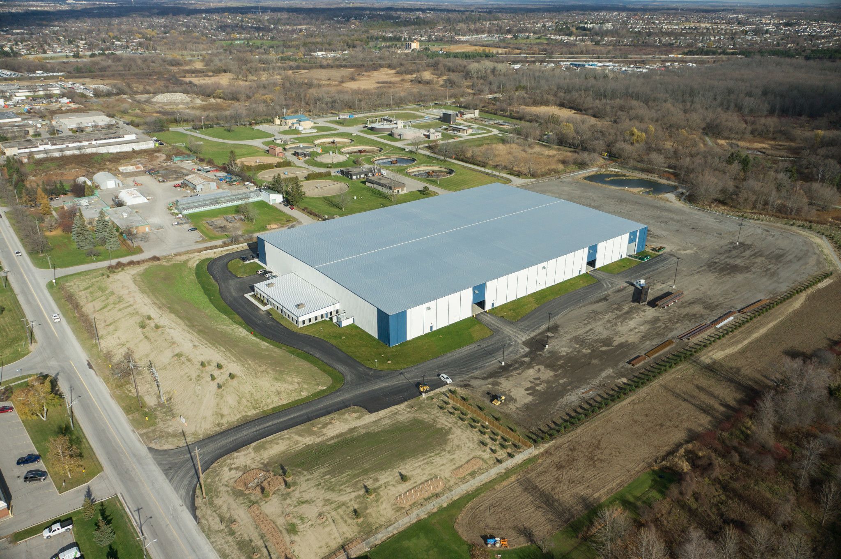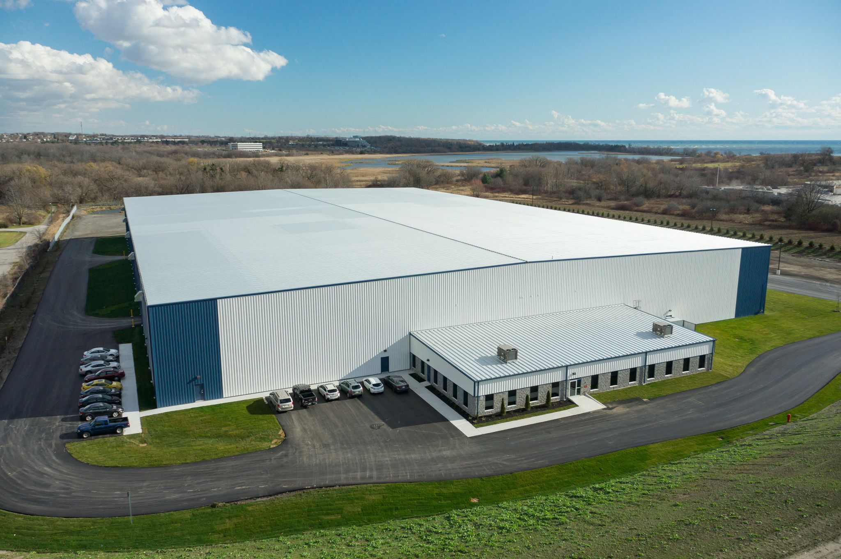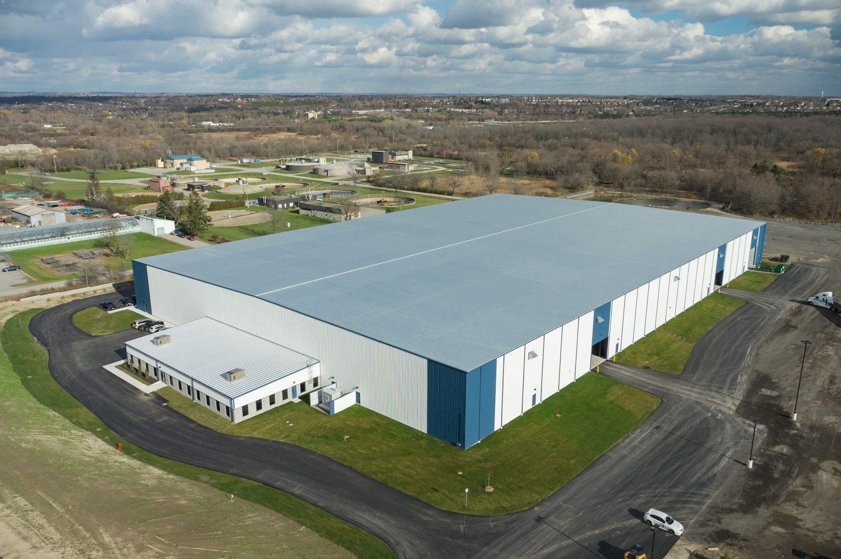
VP’s Continuous Beam 110’ frames were used for the warehouse and VP’s Rigid lean-to frame was used in the office area. The building was designed with an expandable endwall. Independent crane columns were used to support six 12.5 ton overhead cranes. 3,000 lineal feet of crane beams were used on the project. An architectural block and multiple siding colors were used to provide curb appeal. An interior liner panel was incorporated as well.
