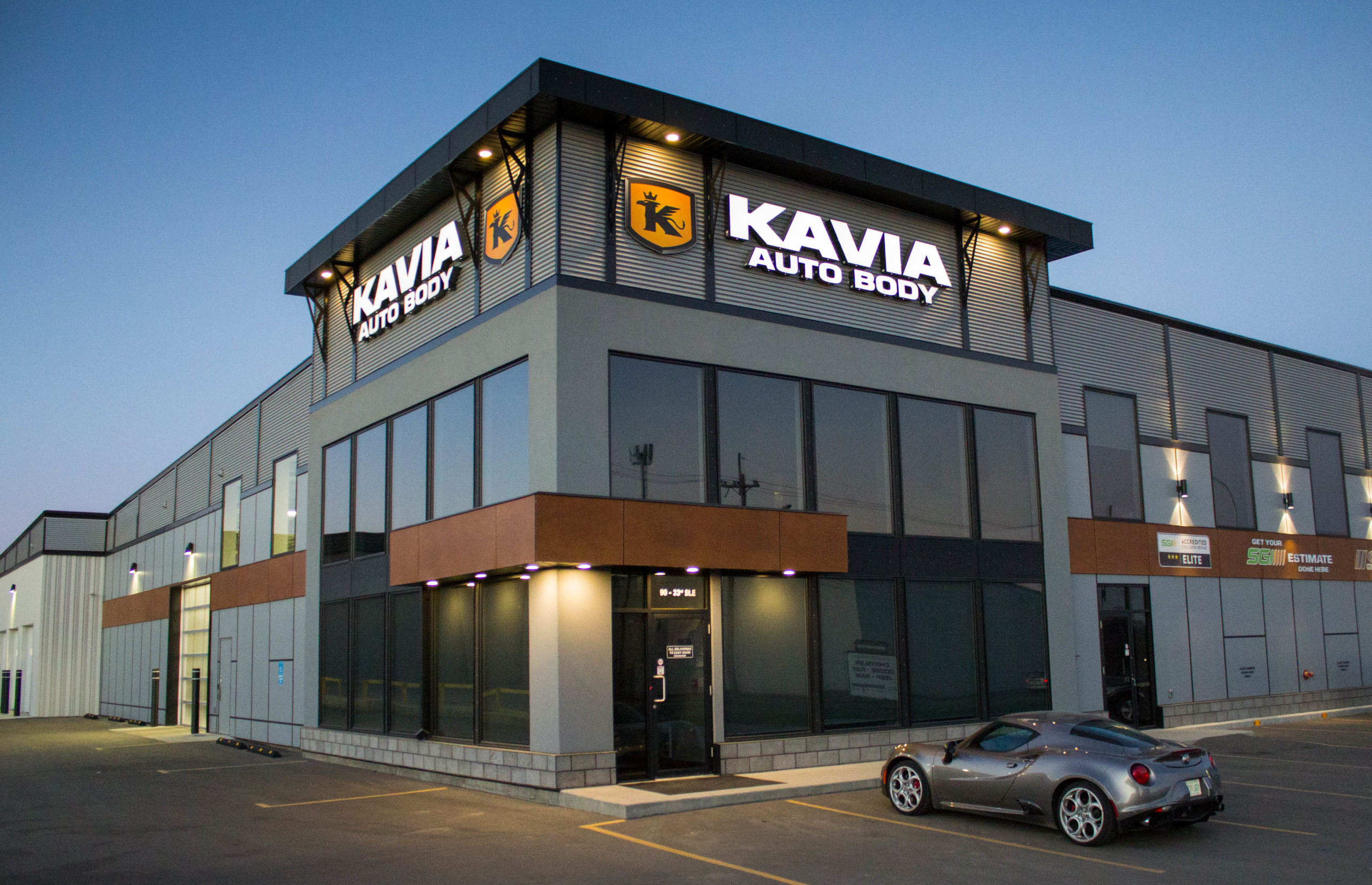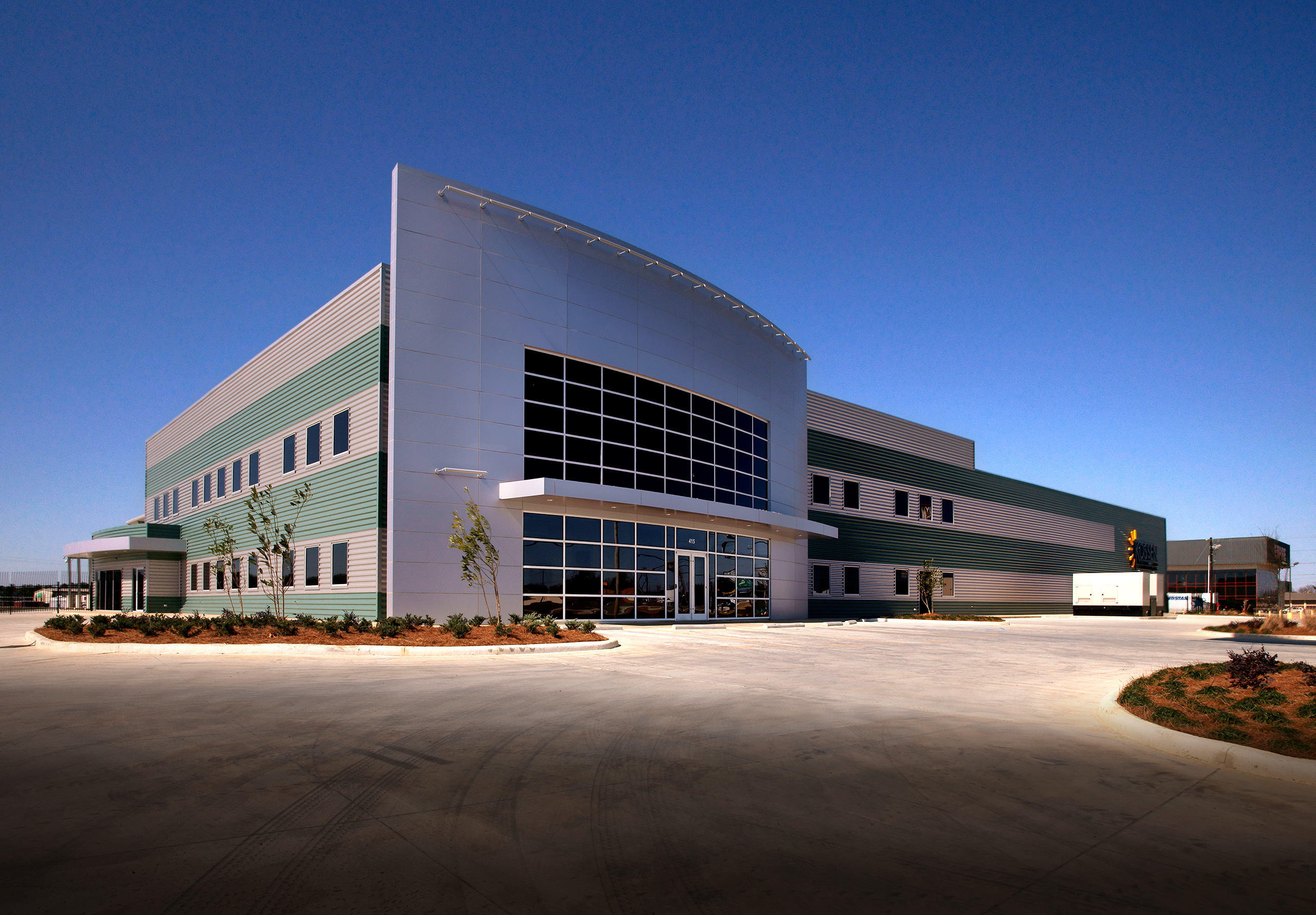Metal Wall Systems
Versatile, economical and aesthetically pleasing wall systems.
With a combination of affordability, performance, and versatility, our wall systems have long-served as the preferred materials for architects, designers, and commercial property owners. There’s no doubt you can find the look you need for your project.
PANEL RIB™ WALL SYSTEM
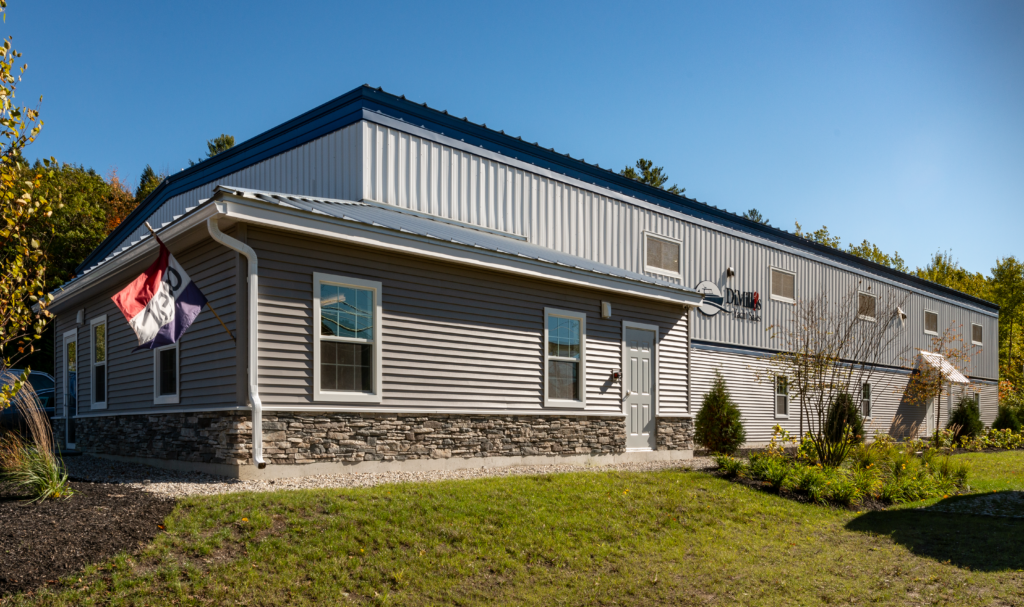
As the most economical exterior wall panel system, Panel Rib™ beats wood, concrete, or masonry alternatives. Self-drilling, color-matched, stainless steel capped fasteners and a 36″ panel width give you fast installation. Panel Rib™ comes in lengths up to 48′, to provide a continuous wall panel from foundation to eave and eliminate the need for endlaps. These weathertight metal wall panels are available in 14 standard KXL finish colors and a variety of custom colors. 26-gauge is standard, but 22- or 24-gauge is available.
PANEL RIB HIGH-R™ WALL SYSTEM
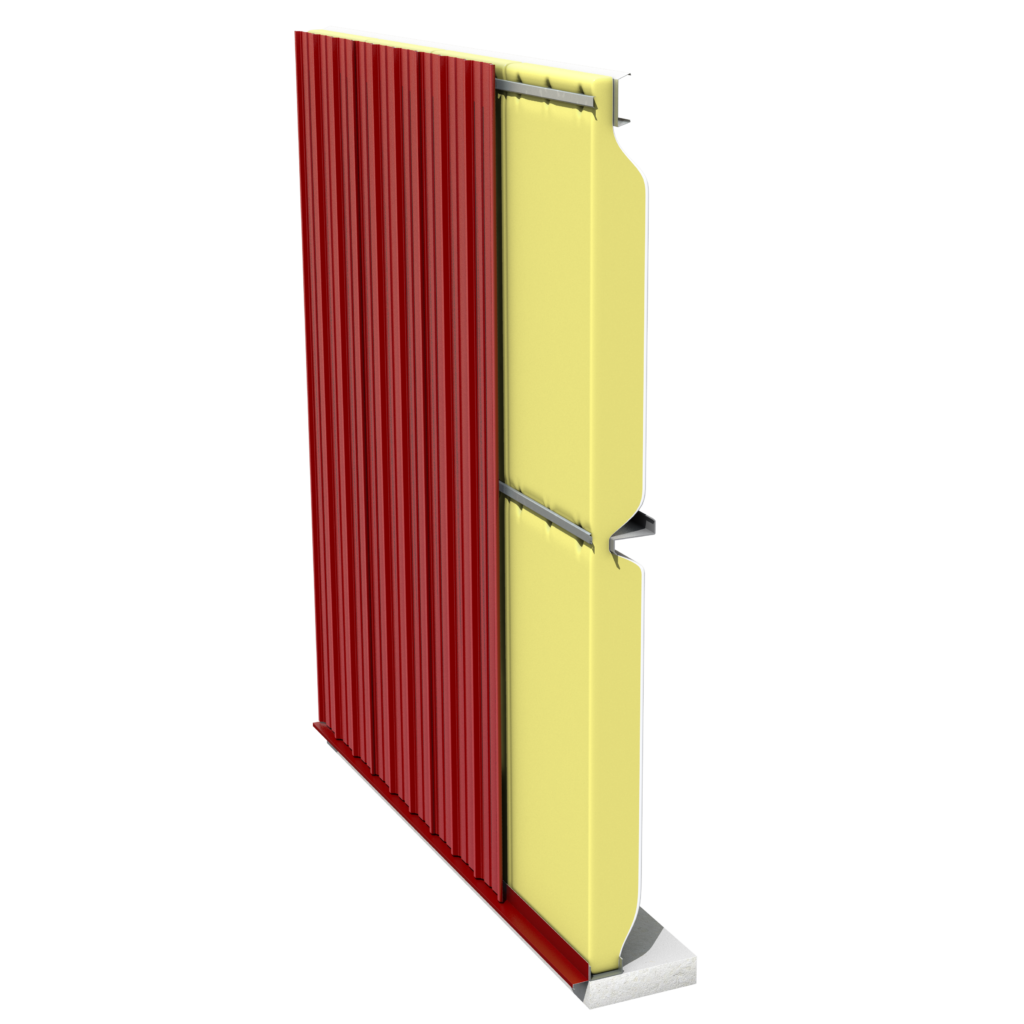
The Panel Rib High-R™ Wall System combines all the benefits of our Panel Rib Wall System with greater energy efficiency. This innovative wall system provides a quality appearance while delivering a tested thermal performance making it an alternative solution to insulated metal panels (IMP).
Our exclusive innovative design creates a larger insulation cavity between the structural girt and the wall panel, which allows a single-skin wall system to accommodate more fiberglass insulation, thereby improving the thermal performance. In our accredited Guarded Hot Box testing, the Panel Rib High-R Wall System delivered a superior energy rating that out-performs a 2.5″ IMP, with an impressive 0.047 U-factor.
A fully installed Panel Rib High-R system provides an attractive, higher-performing, cost-competitive solution over other insulated wall systems.
VEE RIB™ WALL SYSTEM
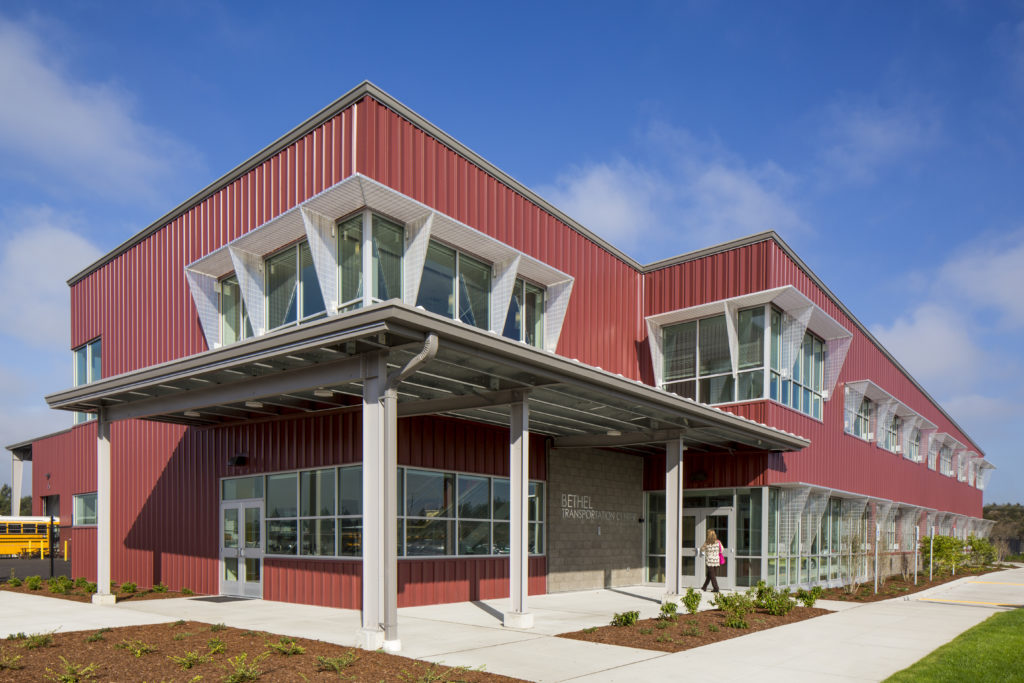
Our Vee Rib™ wall panel features a V-groove pattern, semi-concealed fasteners, and 1-1/43/16″ reveals. Its embossed face provides aesthetic appeal and reduces glare. Self-drilling fasteners and 36″ panel width provide for economical installation. Vee Rib™ comes in lengths up to 48′, which provides a continuous wall panel from foundation to eave, eliminates the need for endlaps, and assures you of wall integrity and weathertightness. The metal wall panels are available in 14 standard KXL finish colors and a variety of custom colors.
VEE RIB HIGH-R™ WALL SYSTEM
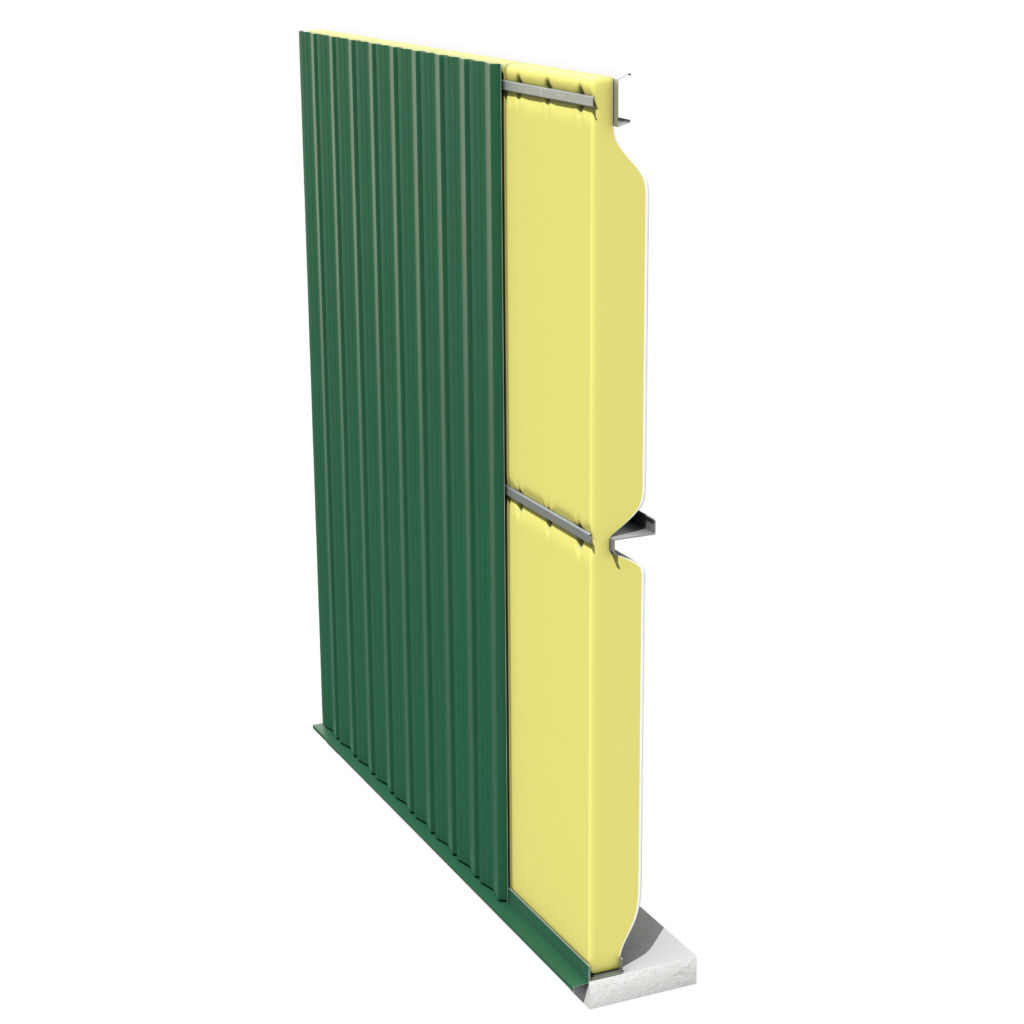
Our innovative Vee Rib High-R™ Wall System combines all the benefits of our Vee Rib Wall System with greater energy efficiency. This quality wall system, designed to keep pace with the ever-changing and stringent energy code requirements, also provides a pleasing appearance.
The value-engineered Vee Rib High-R Wall System out-performs the energy efficiency of a 2.5″ insulated metal panel (IMP) through the use of our unique system. This exclusive innovative design creates a larger insulation cavity between the structural girt and the wall panel, which allows a single-skin solution to accommodate more fiberglass insulation and improve thermal performance. The Vee Rib High-R Wall System allows for faster installation over an IMP.
Consider the Vee Rib High-R Wall System for your next project for superior energy performance while keeping your budget in line.
RPR™ PANEL
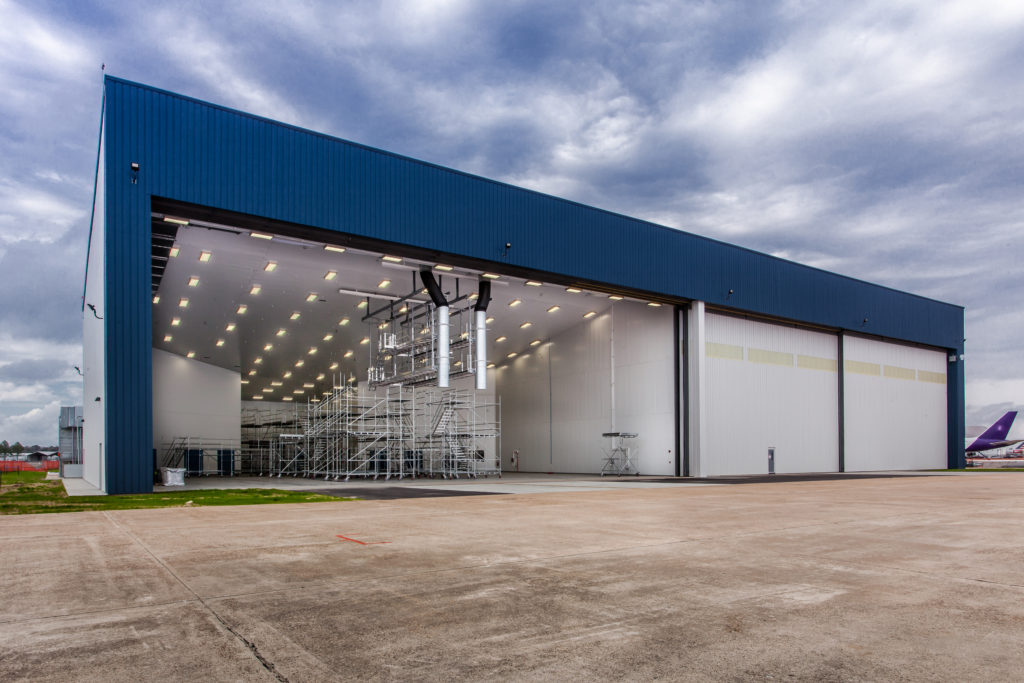
RPR™ Panel is a reverse-rolled version of our popular Panel Rib™ profile. This budget-friendly wall system features self-drilling, color-matched fasteners and a 36″ panel width to provide a continuous wall panel from foundation to eave, eliminating the need for endlaps, while assuring wall integrity and weathertightness. The metal wall panels are available in 14 standard KXL finish colors and a variety of custom colors. RPR™ can effectively be installed with up to 6′ of blanket insulation, as well as up to 2-1/2″ of rigid board insulation.
TECH-FOUR AND TECH-FOUR PLUS
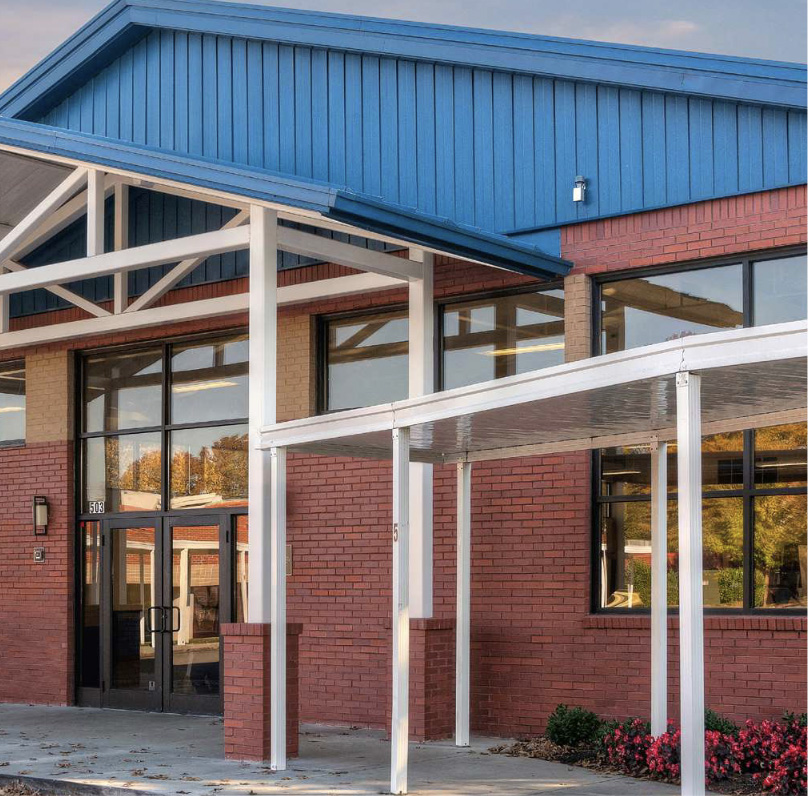
Tech-Four™ is our concealed fasteners wall system. It offers 16″ coverage with 1/4″ high, 4″ wide alternating fluted profile. Available in lengths up to 46′, Tech-Four™ can provide continuous coverage from foundation to eave, eliminating the need for endlaps and assuring superior weathertightness. Manufactured in sturdy 24-gauge steel for added strength and erect-ability, Tech-Four’s 2″ deep overall profile easily adapts to a variety of insulation options to create a more energy-efficient building envelope.
Tech-Four Plus provides an additional energy advantage by providing field-located thermal blocks between the panel and girts. The thermal barriers allow increased insulation to be placed behind the wall panel, and thermal spacers create more room for the recovery of the insulation, thus significantly enhancing the thermal efficiency. The Tech-Four Plus wall system can increase R-values by 27%.
TEXTURECLAD™
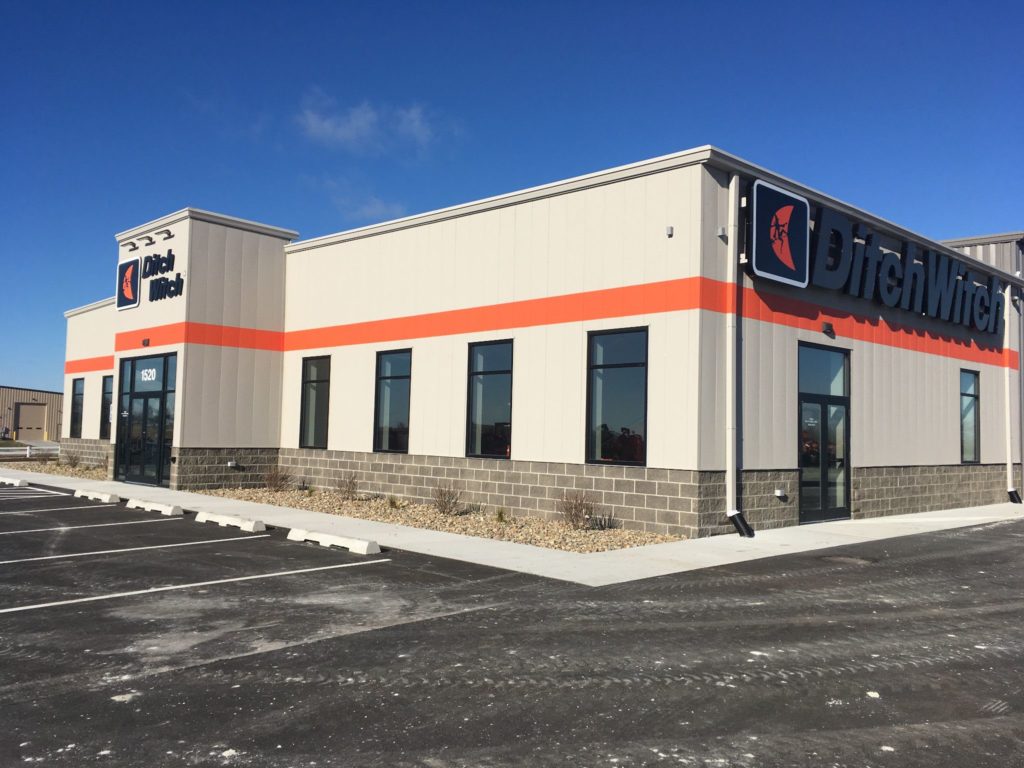
TextureClad™ combines the rich look of textured stucco with the strength and durability of 20-gauge steel to create a lightweight, easy-to-install, exterior wall system. Panels are designed to meet the demands of local building ordinances where traditional metal wall panels are prohibited. Finish is resistant to water, cracking, flaking, chalking, and mildew, and backed with a 20-year warranty. TextureClad™ panels can be attached directly to standard wall girts with up to 6″ of batt insulation and also work great as a soffit. It provides 16”-wide coverage in lengths from 2’ to 25’ and comes in 24 unique colors.
IMPRESSACLAD™
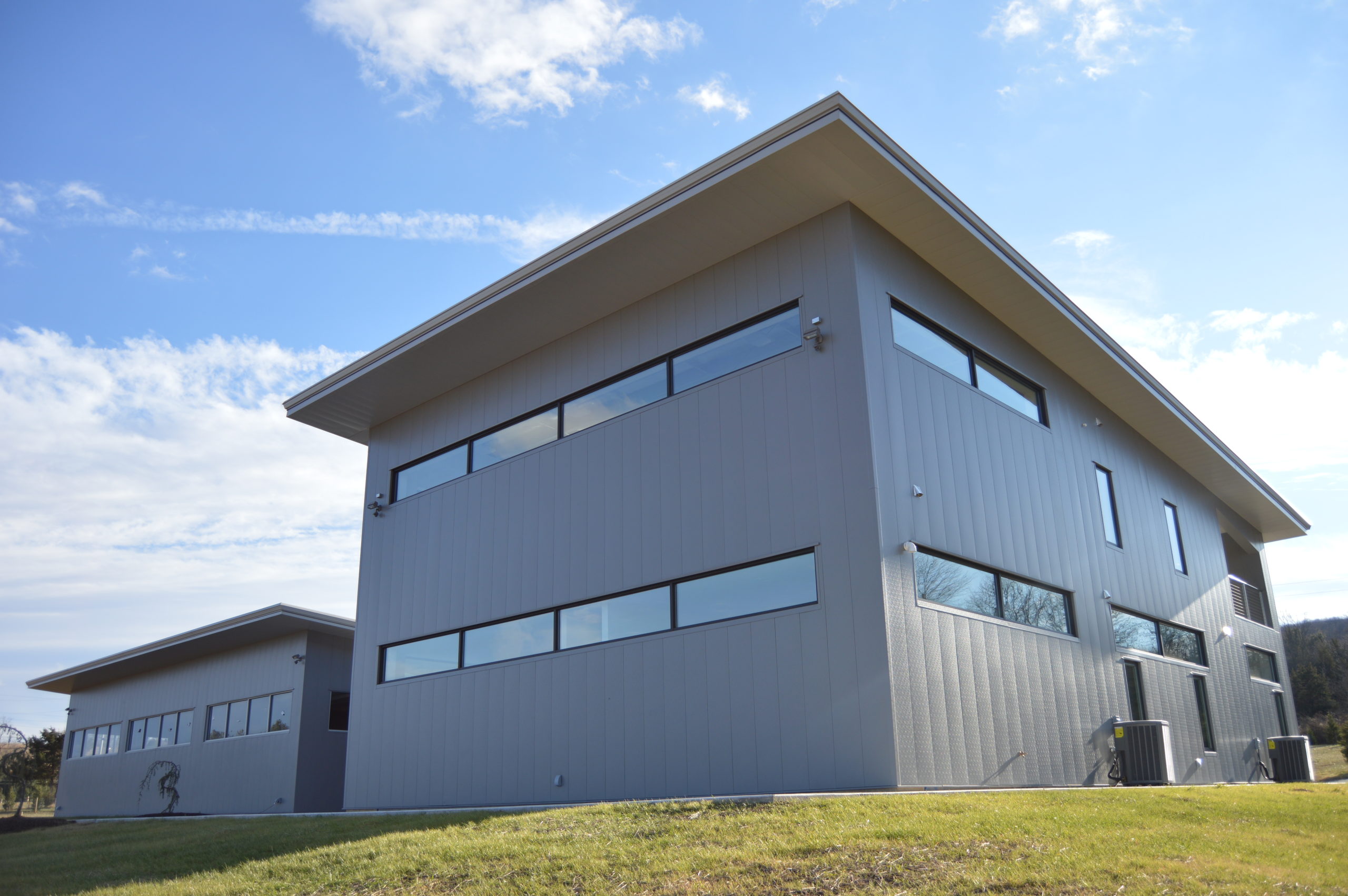
ImpressaClad™ is a Kynar-painted and embossed version of TextureClad™, combining rugged 20-gauge steel with a lightweight, easy-to-install, exterior wall system. Panels are backed with a 20-year warranty. ImpressaClad™ metal wall panels can be attached directly to standard wall girts, provides 16”-wide coverage in lengths from 2’ to 25’, and comes in 6 standard colors.
THERMALCLAD™
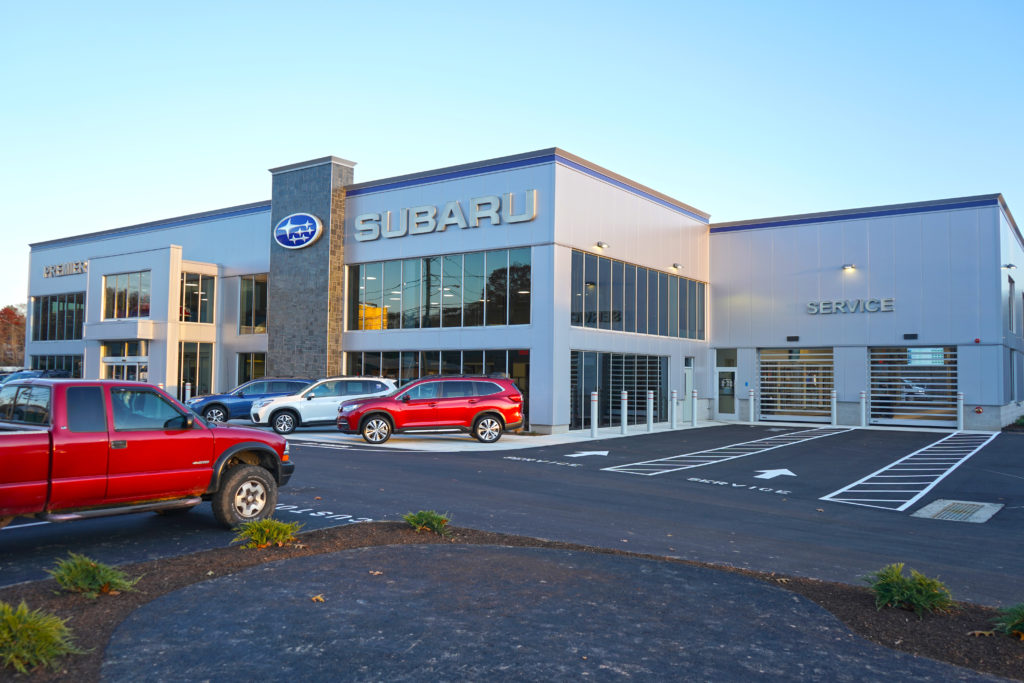
ThermalClad™ wall panels offer superior thermal performance with an attractive profile. These sturdy double-walled sandwich panels have an insulated core made from foamed in-place, blister-free, non-CFC polyurethane. The embossed G-90 steel exterior panels are coated in 70% fluoropolymer finish to provide long-term, low-maintenance performance. Interior panels are planked design 24-gauge steel, factory coated with a white polyester finish (USDA-approved finishes available). ThermalClad Architectural profile provides 36”-wide coverage in lengths from 8’ to 32’, and ThermalClad Shallow Plank and Reveal profiles offer 42”-wide coverage in lengths from 8’ to 40’. Color choices shown on the product sheet.
THERMALCLAD TUFFWALL™
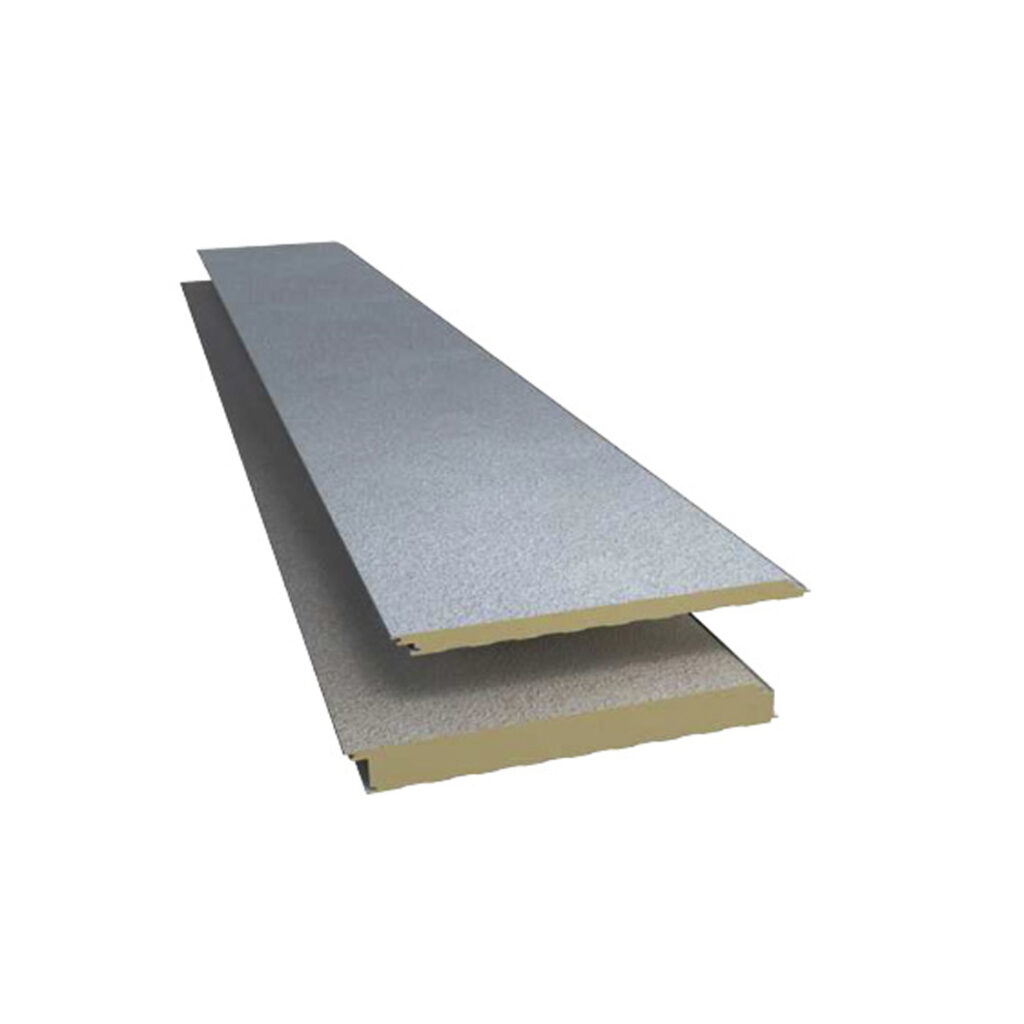
TuffWall offers all the advantages of ThermalClad plus an attractive, textured exterior. Provides 42”-wide coverage in lengths from 8’ to 40’ and R-Values up to 34.9. ThermalClad is available in four thicknesses. Color choices are shown on the product sheet.
ALTERNATIVE EXTERIORS

When architects and owners prefer an alternative to exterior metal wall panels, we’ve got thousands of projects under our belt. Our systems allow different types of exterior from stone, concrete, brick, stucco, and glass curtain wall.
OTHER PANELS
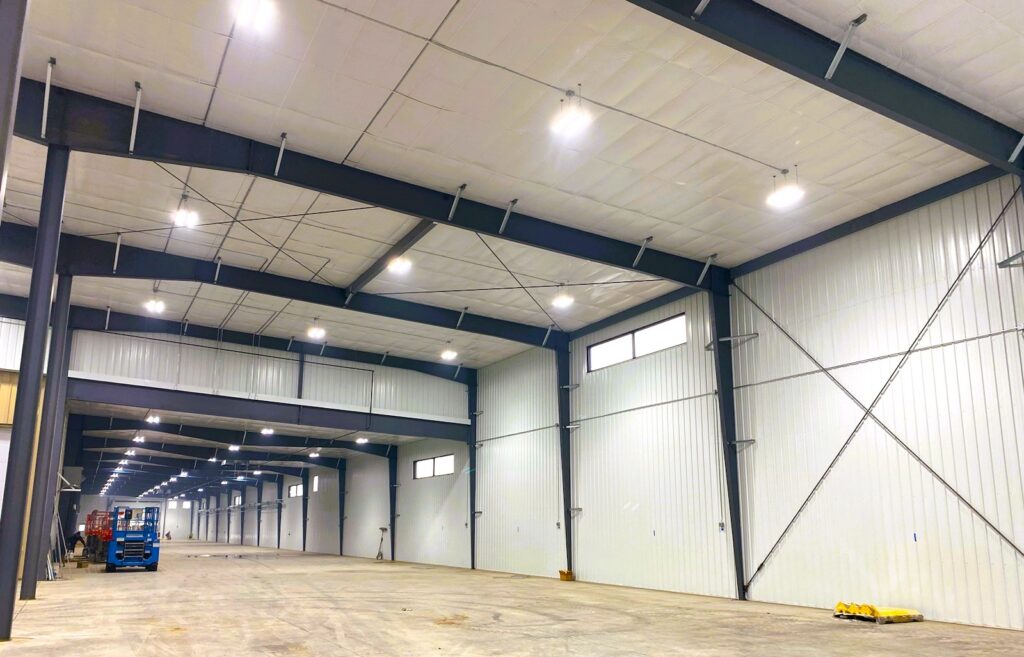
We offer several different options for liner panels and soffit, like our VP LPR-36 Liner Panel, Deck-Liner Panel and FP-12 Soffit. The VP LPR-36 Liner Panel is our most economical interior wall system, and is the same profile as our Panel Rib wall. The Deck-Liner Panel is the most versatile liner for interior walls and composite roof systems and can provide additional thermal protection. The FP-12 Soffit is a high quality, low maintenance option for providing a smooth, flush appearance on your building.

FEATURED
Projects
The Kavia building has a single-sloped roof design, and wind beams were utilized to allow for a wider variety of finish options on a framed front wall assembly.
A majestic building serving as Taylor Power System’s headquarters. Parapet walls with a combination of flat and horizontal metal panels were used on the front of the 274 ft. wide building.
