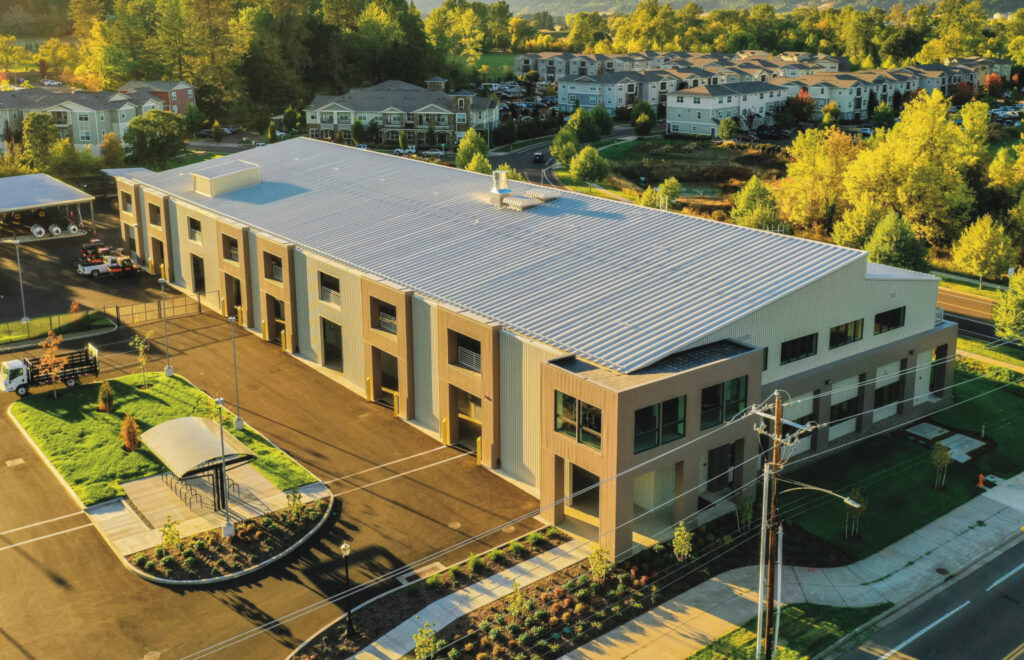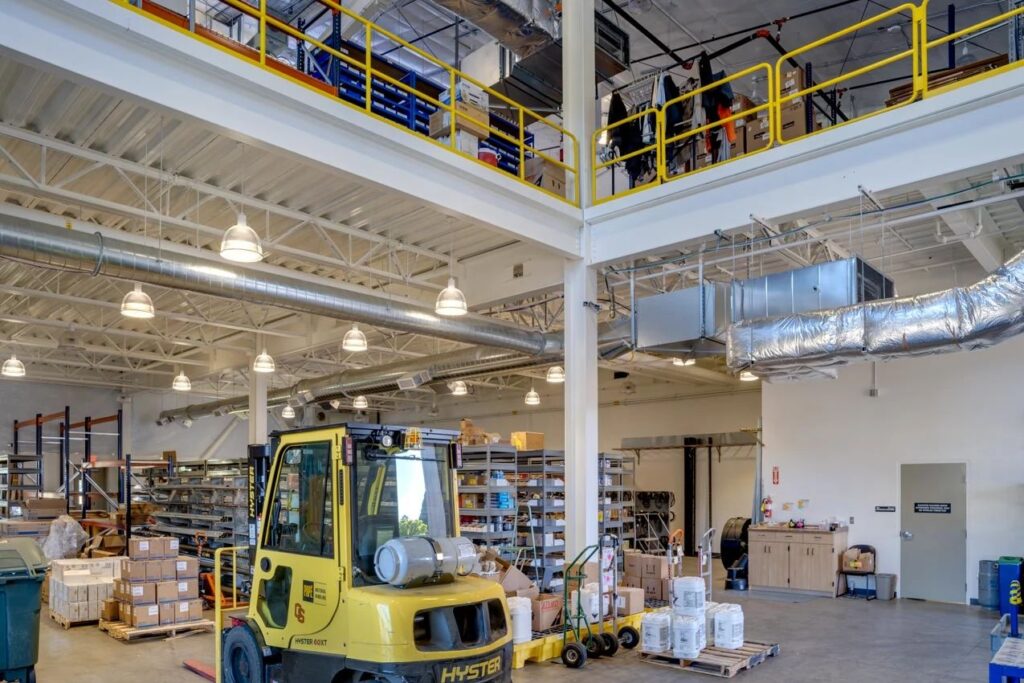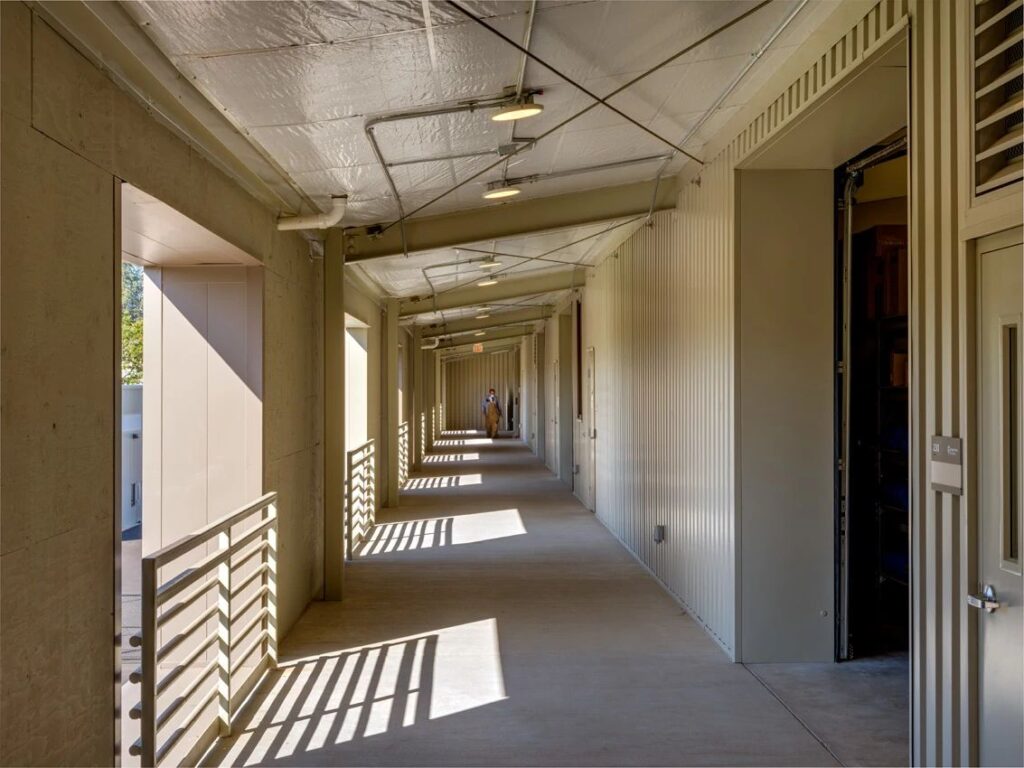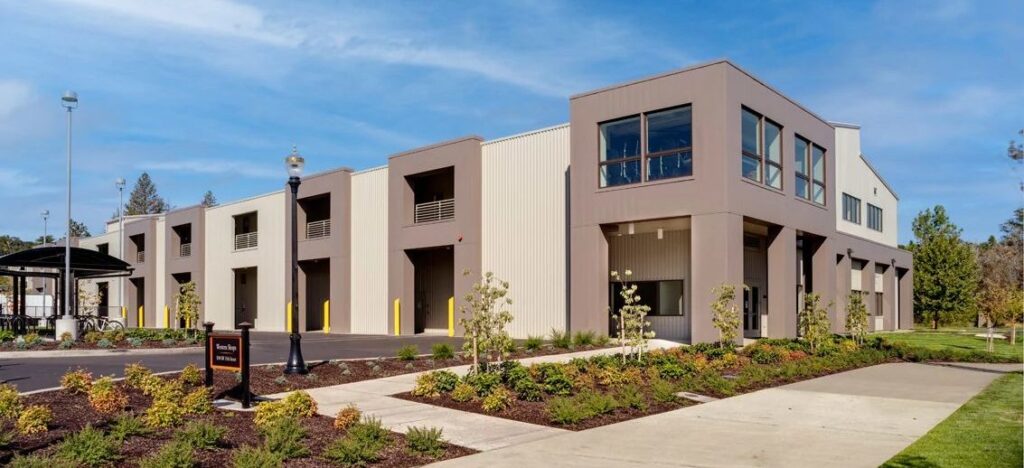Oregon State University’s Campus Operations Center
In August of 2021, the Campus Operations Center was constructed as a centralized hub to support services involving facilities and infrastructure operations. This new, two-story complex with shop buildings, equipment space, vehicle yards, and parking provides ample space to accommodate the Facilities Services Shops incorporating separate exterior loading areas.
Complex Project Evolved with Coordination Communication and Flexibility
Varco Pruden Builder, Matt LaFollette with PHI Construction, Inc., won this 60,000 sq. ft. project through a public bid process. Matt LaFollette noted that the project was complex making it a great fit for partnership with Varco Pruden Conventional Steel Services (CSS). It involved multiple systems outside the norm and numerous special details that needed to be discussed with architectural, electrical, mechanical, and structural disciplines.
There was a great deal of coordination, communication, and flexibility providing an optimal metal building solution to meet the owner’s needs. PHI Construction made a point to be a part of the collaborative process, helping to bring together all sides and staying on top of the project to ensure everyone was on the same page. By meeting weekly for several months to discuss design development and value engineering ideas, PHI was able to save more than $400,000 and several hundred engineering hours.

“It’s a great pleasure to partner with PHI and be part of the project team. We were fortunate to get involved at the beginning of the project and have PHI as the builder to navigate the design development and value engineering process. We are proud of the solutions that PHI and we put together to save cost and time during the project execution.
We look forward to working with PHI again soon.” Huy Ngo, P.E., Senior Sales Engineer
Learn More About Warehouse and Distribution Buildings Here
Hybrid Solution Designed for Multi-functional Use and Seismic Resiliency
Conventional steel and Web-Restrained Brace* solutions were perfect for the 2-story structure with heavy mezzanine loads in a high seismic area. The composite beam system for the floor reduced the overall weight of the second floor while minimizing the depth of the floor structural system. At the same time, the metal SSR roof, AEP Box Rib, and AEP Flush wall panels provide the look and feel of a traditional Pre-Engineered Metal Building.
The building’s entire second-story mezzanine supports 250 PSF (pounds per square foot) load capacity and has two 2-ton cranes. The incorporation of bump-outs in the building’s design provided extra visual and dimensional elements that accommodated exterior decks and walkways while nicely packaging the gutters. The facility was also outfitted with a Photovoltaic (PV) array system installed with S-5 clips, which did so without penetrating the roof, supplying 35% of their annual energy needs.

Challenges Overcome with Coordination
Because this project was a multi-use space with uniquely diverse functions, there were challenges to overcome. Accommodated within the facility were carpentry, paint, refrigeration and controls, electrical, metalworking, plumbing, a lube shop, and landscaping. Avenues were created through the beams for HVAC, electrical cable, and wire to pass through while maintaining beam integrity to support the 250 PSF load.
Integrating conventional structural steel into this hybrid building was necessary to accommodate the walkways, stairs, and elevator bulkhead requirements.

Pride, Honesty, and Integrity
This is what PHI Construction, Inc. stands for. Since 1987, the company’s focus has been on providing customers exceptional value and services, and for nearly a decade, they’ve fit right in as a VP Builder. The team comprises highly skilled project managers, estimators, job site managers, skilled artisans, and office support staff. They are all about the team effort, as is Varco Pruden.
“I was pleased to be involved early in the project with PHI Construction. We worked with the builder and the end customer to get the best materials and solutions for OSU’s project at the best price. The group’s engagement and cooperation were excellent, and all were delighted with the result. We certainly look forward to future collaboration with Matt and PHI.” Dave Klasing, Project Manager
Varco Pruden offers endless opportunities for pre-engineered metal construction. If your business needs to expand your current building or needs a new building, speak with a VP Builder about how a steel building from Varco Pruden can be the solution you need.
Find a VP Builder in Your Area
*Web-Restrained Brace (WRB) is an all-steel bracing member like the Buckling-Restrained Brace (BRB) and was developed, patented, and fabricated exclusively by BBNA. The WRB test program is described as highly innovative at conferences and in several publications, including in the Journal of Constructional Steel Research.
