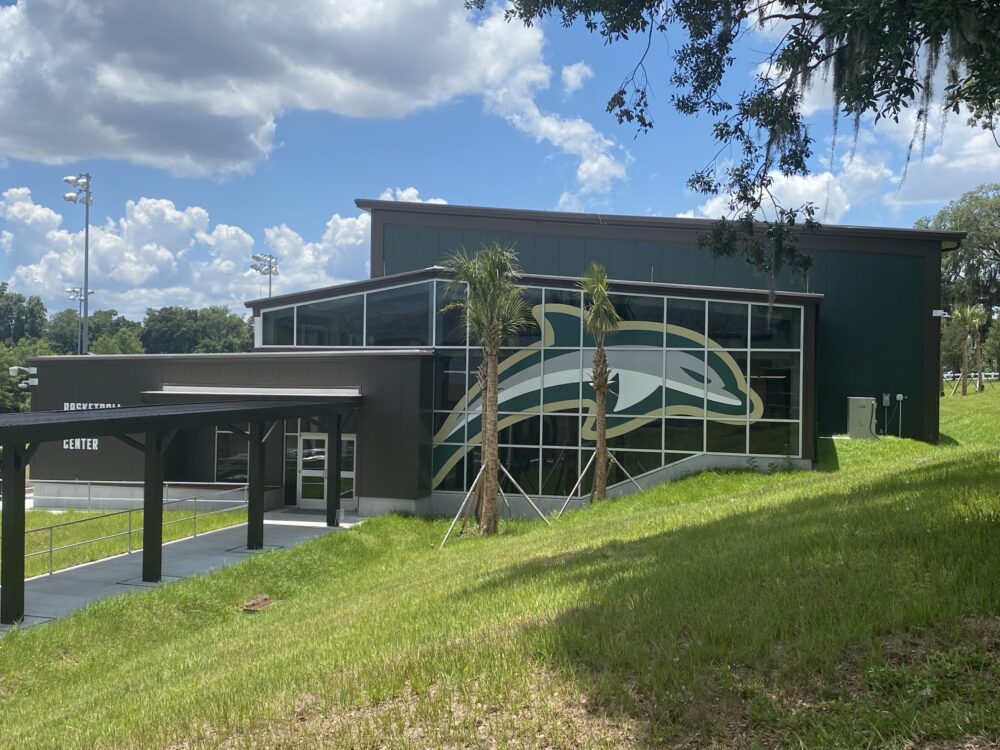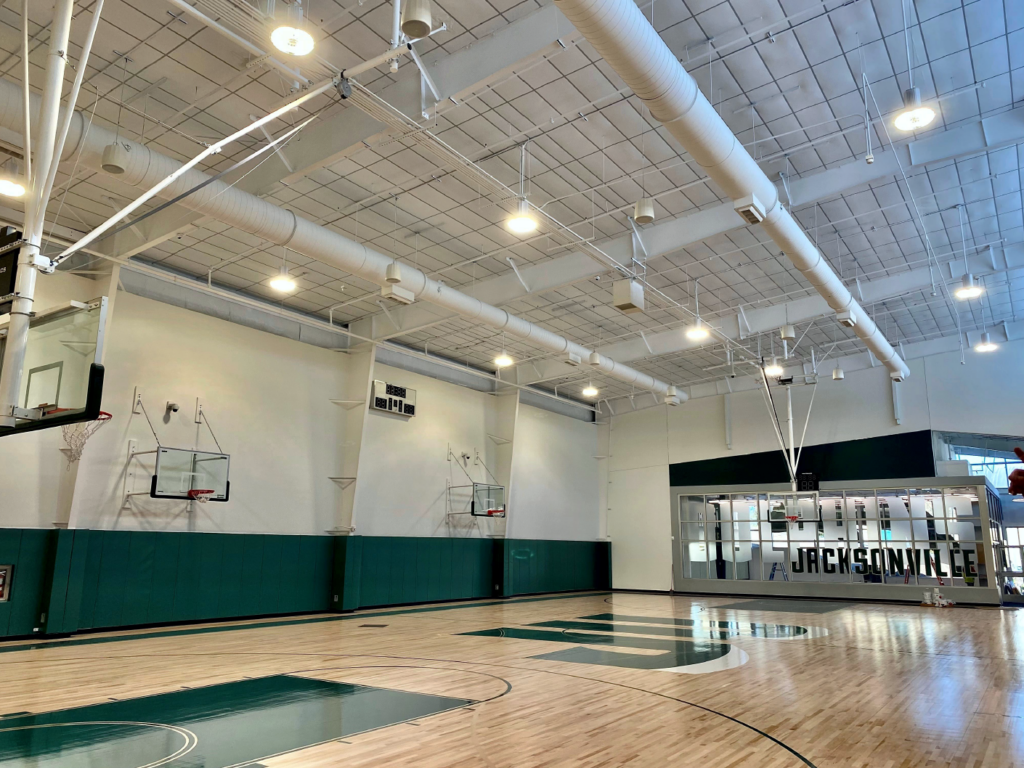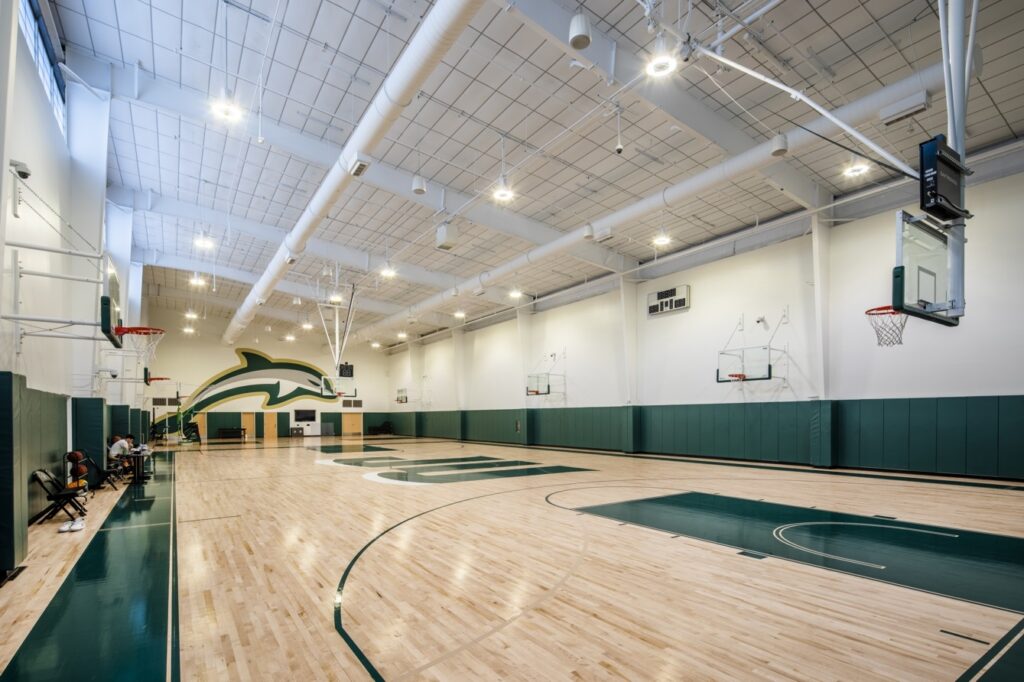The Basketball Performance Center Scores High Praises
Jacksonville University’s Basketball Performance Center was completed in February 2022. This project was a top priority for the university and is a welcome addition to the school and the athletics department. The facility provides much-needed equipment integral for the success of the collegiate athletes and the coaching staff, as well as support for local summer youth programs.
The practice facility is a 16,500-square-foot two-story metal building. It includes a training room, one NCAA-regulation basketball court, another half-court, and coaching staff offices that provide unobstructed views of players on the courts. There is a weight room directly off the practice floor designed to improve individual performance and provide injury-prevention programs. Members of both the men’s and women’s basketball programs have 24-hour access to the gym.
The Name-of-the-Game is Teamwork
From the outset, Varco Pruden (VP) Builder, Harrell Construction Co., Inc., was involved in the project. With clear objectives from the customer in-place, the Harrell Construction and VP teams spent a year planning, designing, and manufacturing the building. Once the components arrived on-site, it was game time. Located near the historic Swisher Gymnasium, the new structure needed to be integrated into a hill, without overtaking the women’s softball fields. Jason Harrell, Vice President of Harrell, notes, “Our design team had a very specific vision for the end product, and Varco Pruden detailers, clarifiers, engineers, and project managers were on board and a big help in this project’s success. We had the roof up in less than a month, allowing outside trades to begin the work inside the building while we completed the construction.”
“An exceptional level of attention is required to successfully execute the merger of creative framing, exterior coverings, and design features. Harrell Construction and the deeply experienced members of the VP Buildings team in the Greensboro, North Carolina office are among the ‘best of the best.’ VP Senior Clarifier Kevin Wood had the critical responsibility of preparing the VP Command model for VP Engineering, who then made sure the hundreds of parts would ‘bolt up.’ Our Rainsville, Alabama, manufacturing plant accurately fabricated and shipped the complete package – no small task.” Bruce Prevo, VP Project Clarifier
Maximizing Experience, Possibilities, and Technology
Harrell used standard and stock parts and pieces creatively to satisfy the scope of the project’s needs. This building includes a variety of VP standard metal panels used in unique ways. Panels of varying thicknesses are laid horizontally and vertically, stacking the bronze 2.5-inch insulated metal panels on the front side of the building to provide visual interest.
To accommodate the varying thickness of the panels while keeping the exterior façade completely flush, the internal, secondary structure of the metal system was designed to move in and out. Computer modeling provided a layout for the frame of the building, showing exactly where all the connection points were so the project team could accurately design and price the curtain wall. The curtain wall is a significant part of the structure, and it was important that it be done right, impacting the overall success of JU’s Basketball Performance Center.
“This project offered some unique challenges with various panel profiles on each wall elevation. Additionally, one panel profile was required to be run horizontally to create added architectural appeal. The VP engineering and detailing teams did a fantastic job, and there was great coordination from the VP Builder, Harrell Construction. Their craftsmanship made this project a standout, and it is something I was proud to be a small part of.” Kevin Wood, VP Senior Project Clarifier
Positioned to Succeed with Great Assists
Quinn Evans Architects has worked with Jacksonville University on projects such as the campus masterplan, student housing complex, and, recently, the basketball performance center. Mark Nook, principal at Quinn Evans, shared that the original plan for the University’s Basketball Performance Center was conventional construction. The large facility would house the men’s and women’s programs, each with separate practice courts, a film study area, lounge areas, and other support spaces.
Once it was determined the project’s size and cost would be prohibitive as a conventional structure, plans shifted to a metal building system. Balfour Beatty Construction had worked with VP Builder Harrel Construction previously. The company knew Harrell’s expertise and brought them onto the team, setting the design rework in motion. Since the project’s scope changed to a metal building to accommodate the new design, the architect requested a kit of parts from Harrell Construction to see what materials were available and visualize the potential look and feel of the new facility. Mark Nook, a principal at Quinn Evans Architects, says, “After this great project experience, I would not shy away from doing more metal building projects.”
View the Jacksonville Basketball Performance Center project profile here.
Harrell Construction Co., Inc is built around talented, dedicated people who provide the right solutions for their customers’ needs. In business since 1977 and a VP Builder for 32 years, achieving accolades with many Hall of Fame awarded projects to be proud of, they continue their mission upholding their company motto, ensuring projects are “Built with Quality and Integrity.”
Varco Pruden offers endless opportunities for pre-engineered metal construction. If your business needs to expand your current building or needs a new building, speak with a VP Builder about how a steel building from Varco Pruden can be the solution you need.


