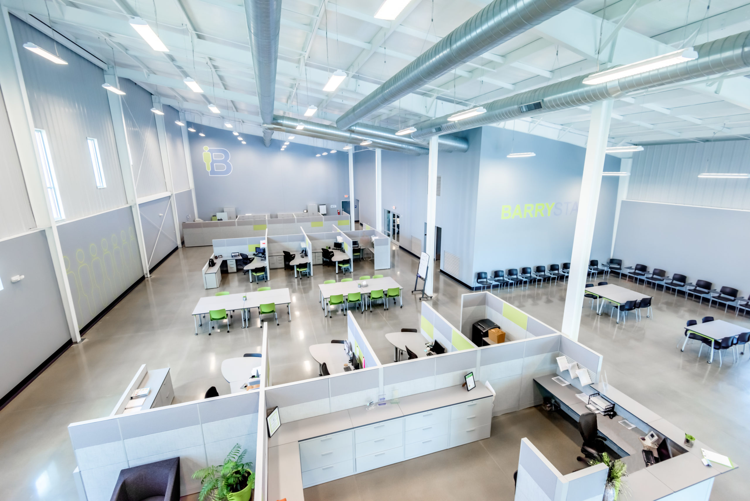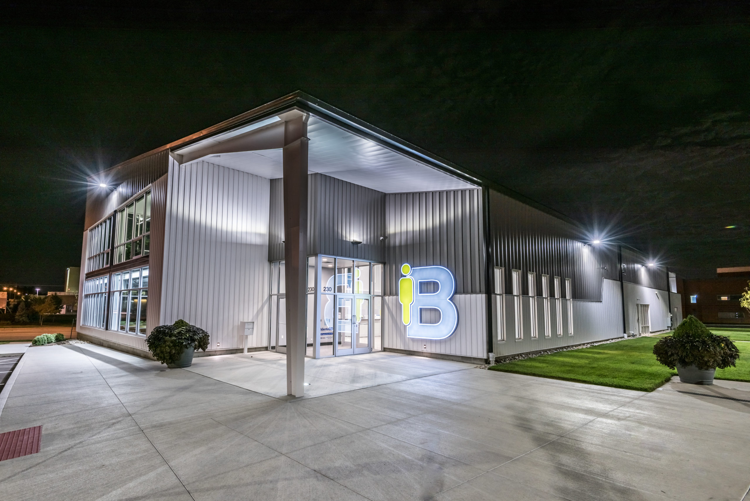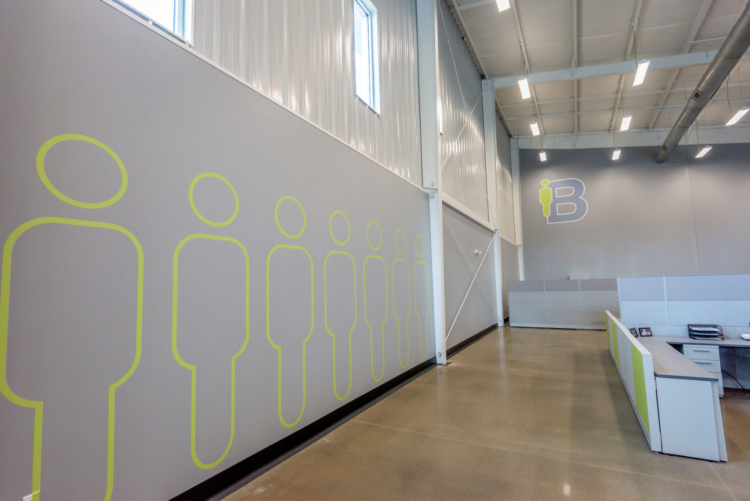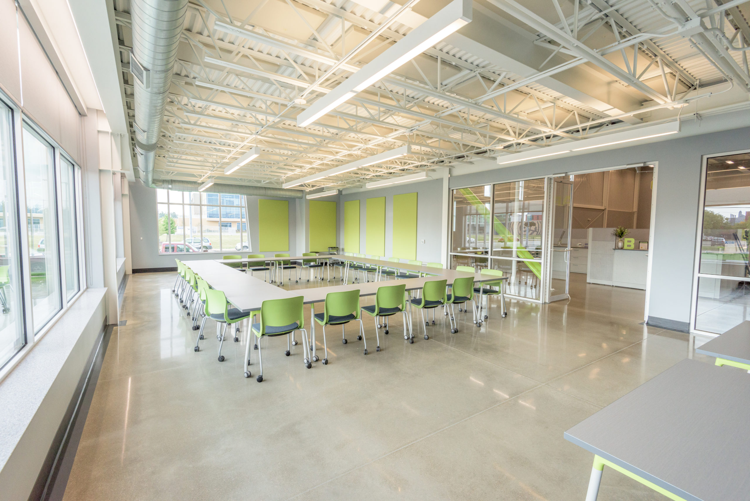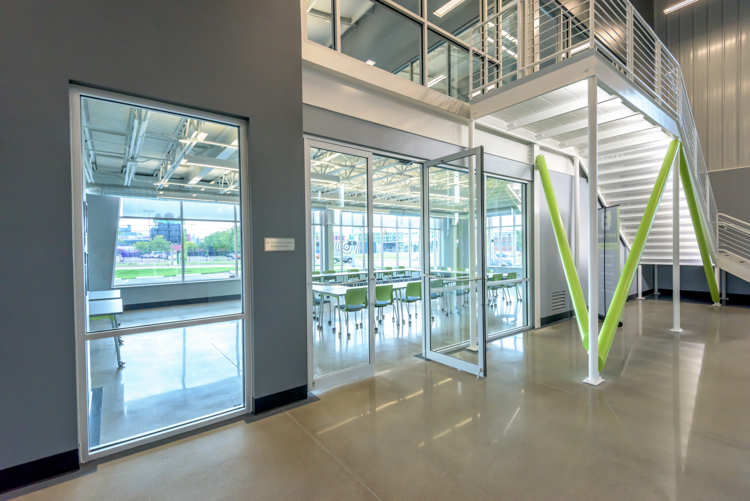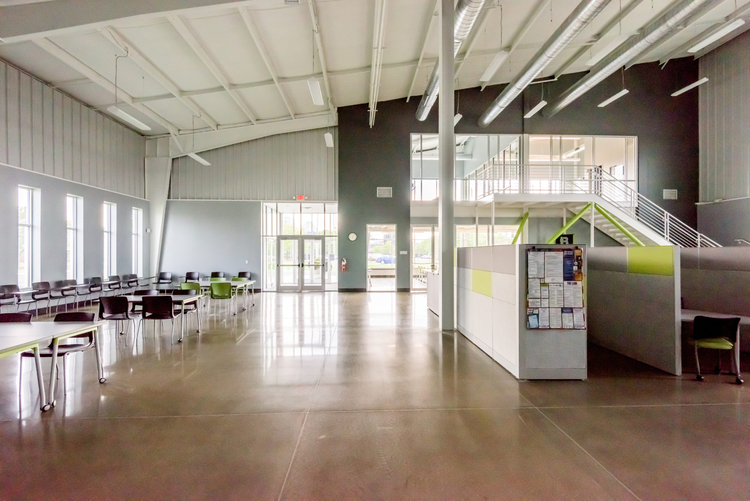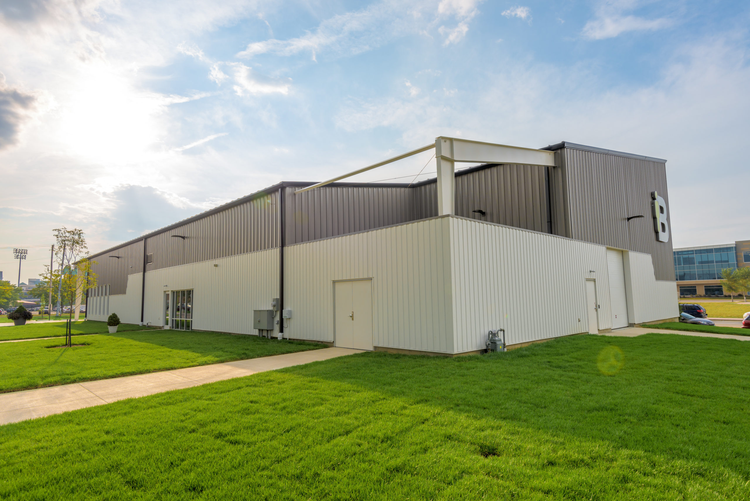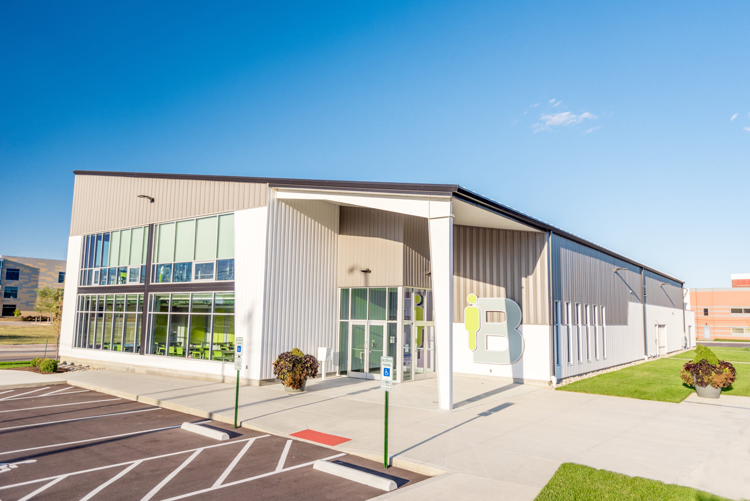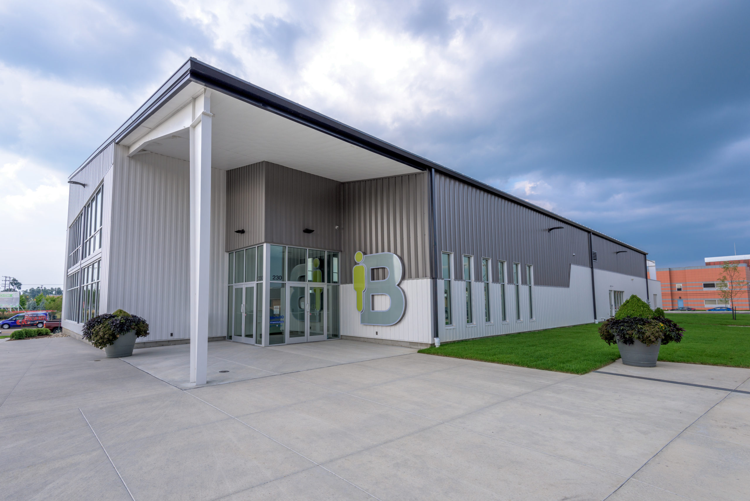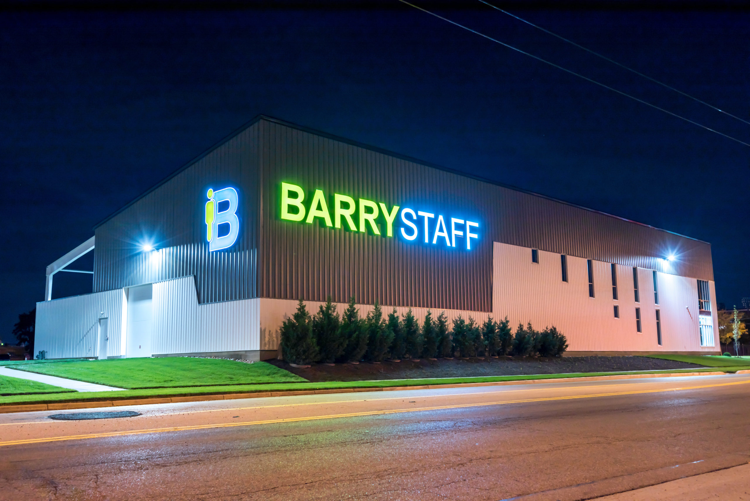
This industrial, sleek 12,525 sq. ft. building is used as an office. The entire structure is a metal building, including the 1,272 sq. ft. internal mezzanine. For aesthetic appeal, the exterior walls are made of glass and two-toned metal panels – Vee Rib™ wall panels and textured TechFour™ wall panels. The exposed front column is lit with ground floor lighting. The interior of the building has an open floor plan with exposed steel beams. Exposed lime-green diagonal bracing is a nice detail of the project and matched the green color in the logo. Glass interior walls help with natural lighting. Sustainable elements in the building include LED lighting, occupancy sensors and high-efficiency HVAC systems.
