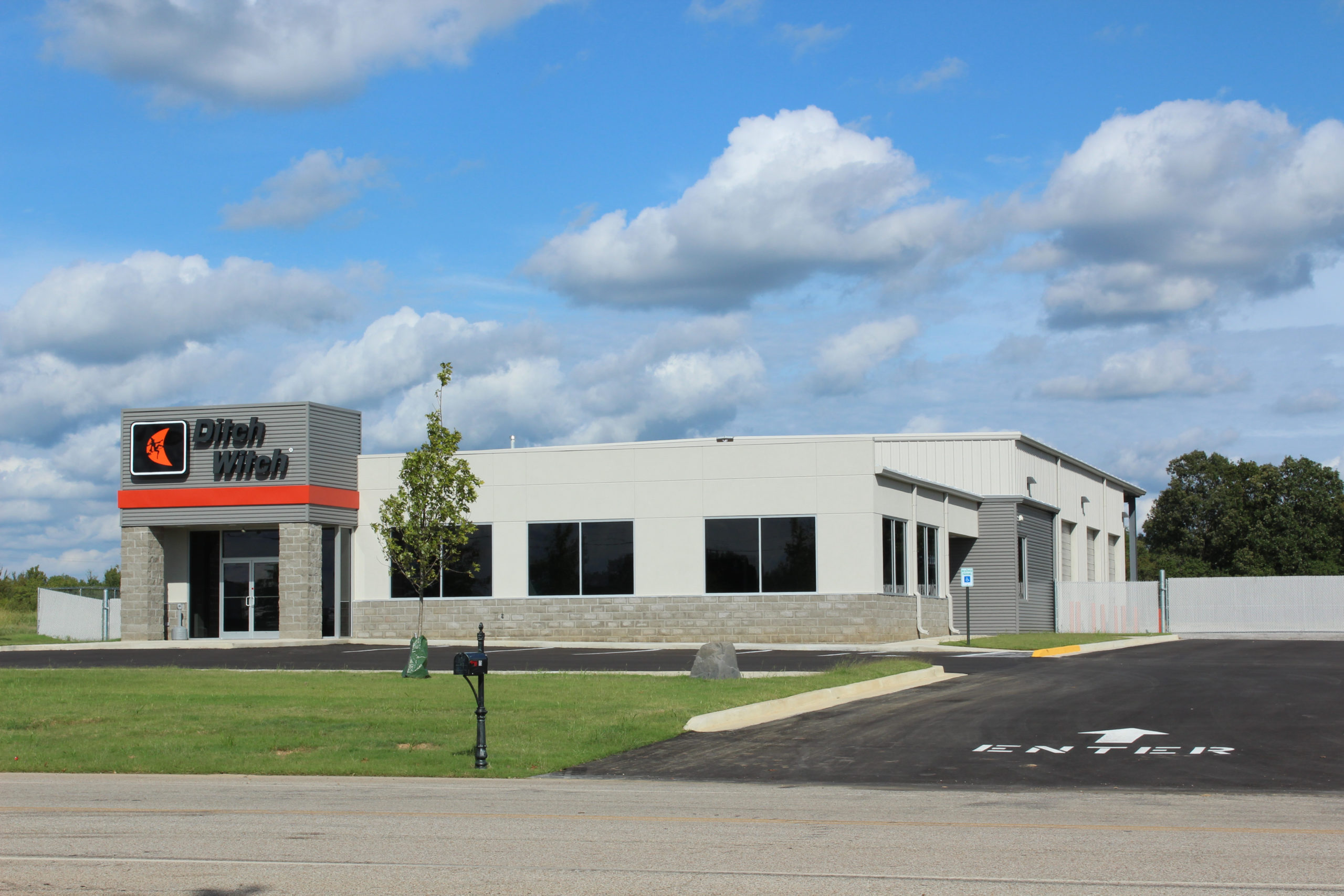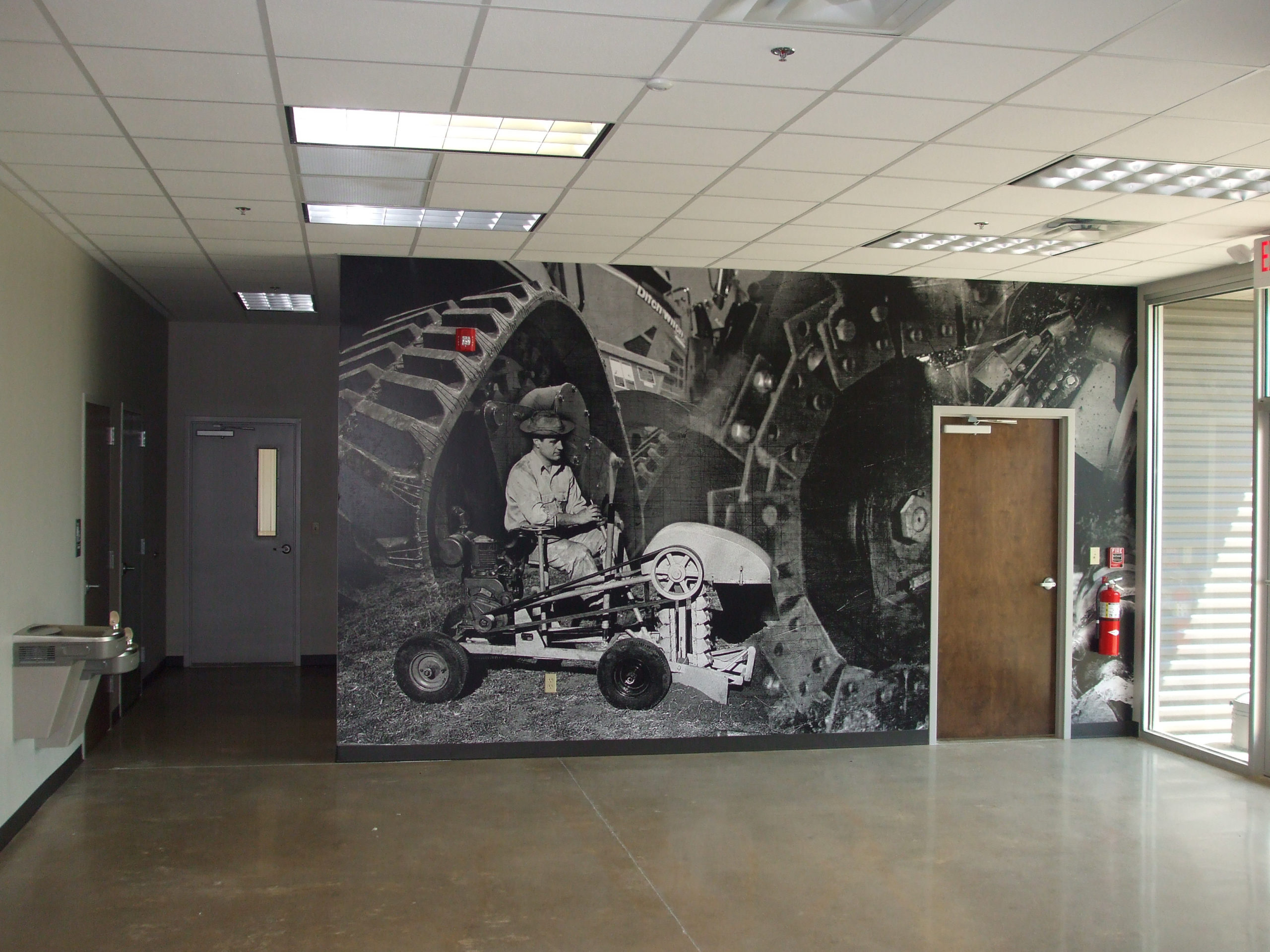
This building was designed so that a variety of materials are used to give the appearance Ditch Witch required. The service area features three service bays with a 5-ton bridge crane. The building includes an office area. The exterior walls are framed with metal studs with EIFS and split face block veneer, along with horizontal wall paneling and VP’s Panel Rib™. A full height partition and 8’ liner panel is featured at the service area. The building was designed to meet the 2012 IBC Energy Code.

