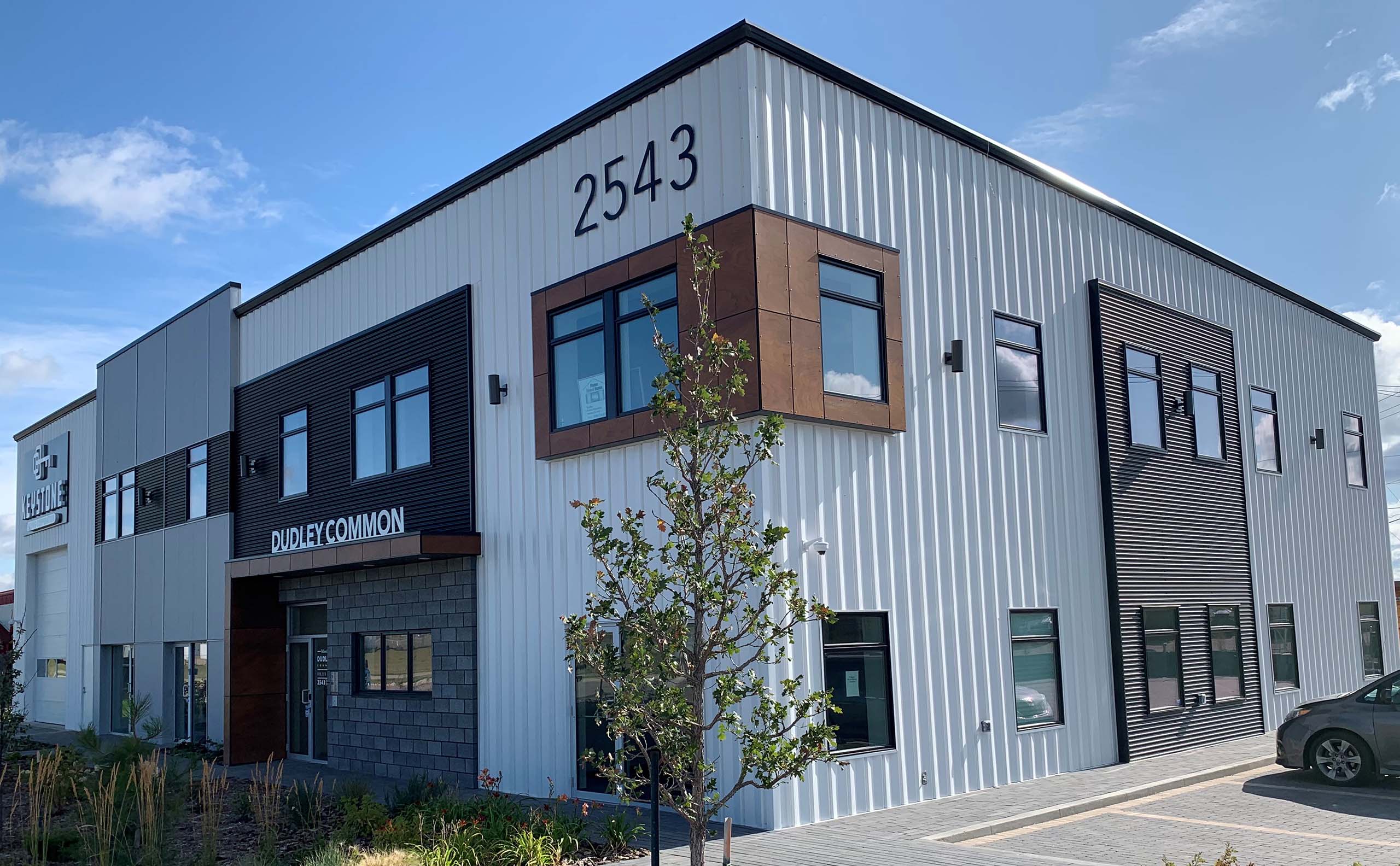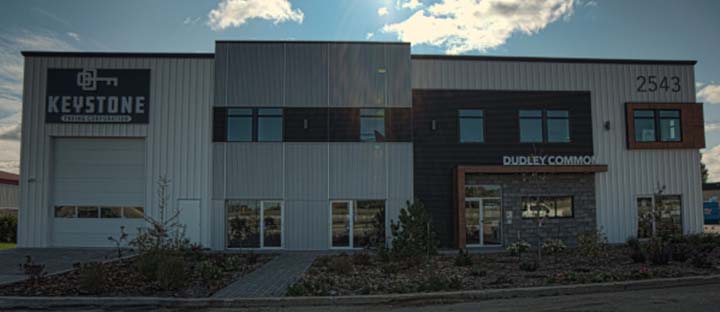
This building was designed with the intent of being a mixed-use building, which contains offices, clinical examination rooms, and warehouse space.
The project needed to be architecturally attractive due to its exposure to a very active road across the street. Con-Tech General Contractors was able to achieve this while also keeping the building to a Fast-Track design. Con-Tech worked closely with the building owner to ensure that the final product was an effective design for end users.

