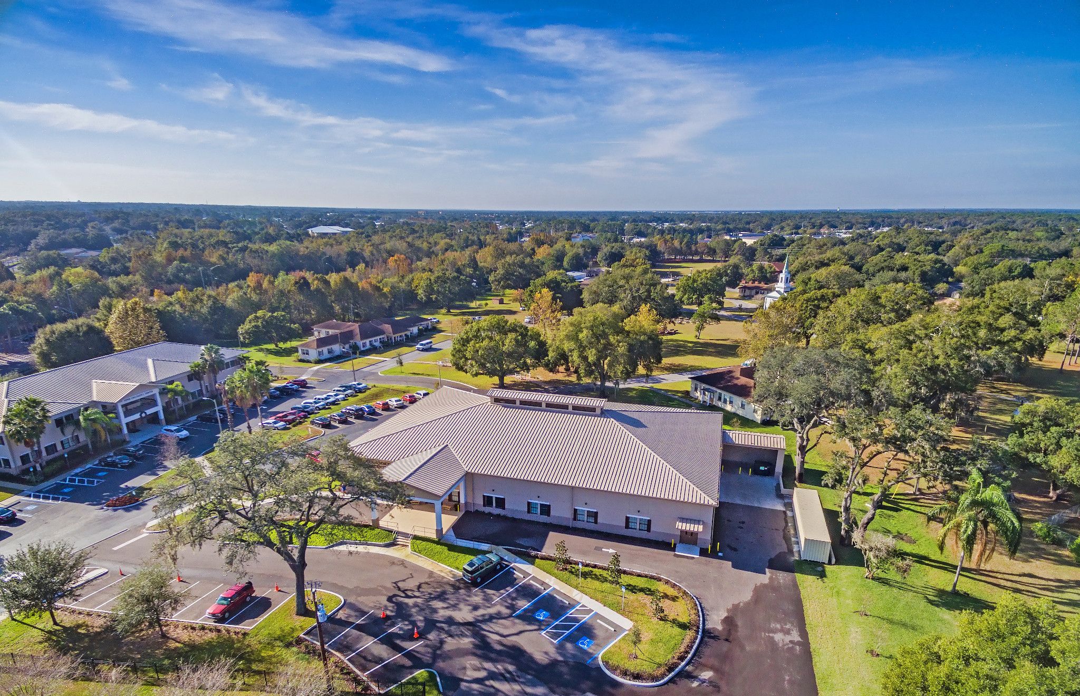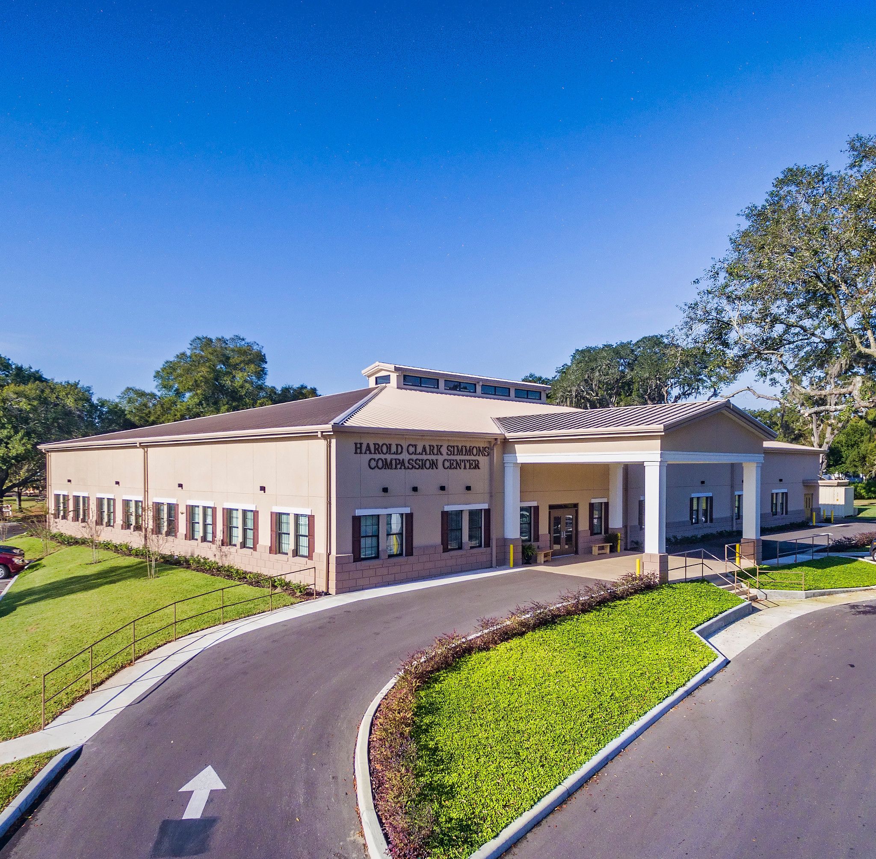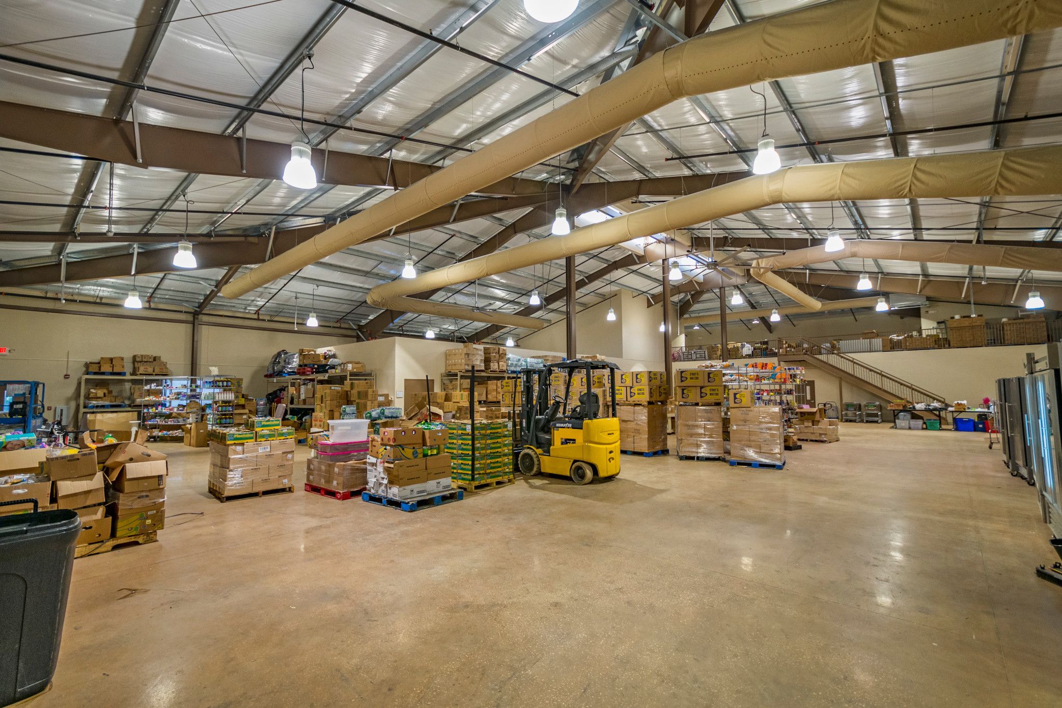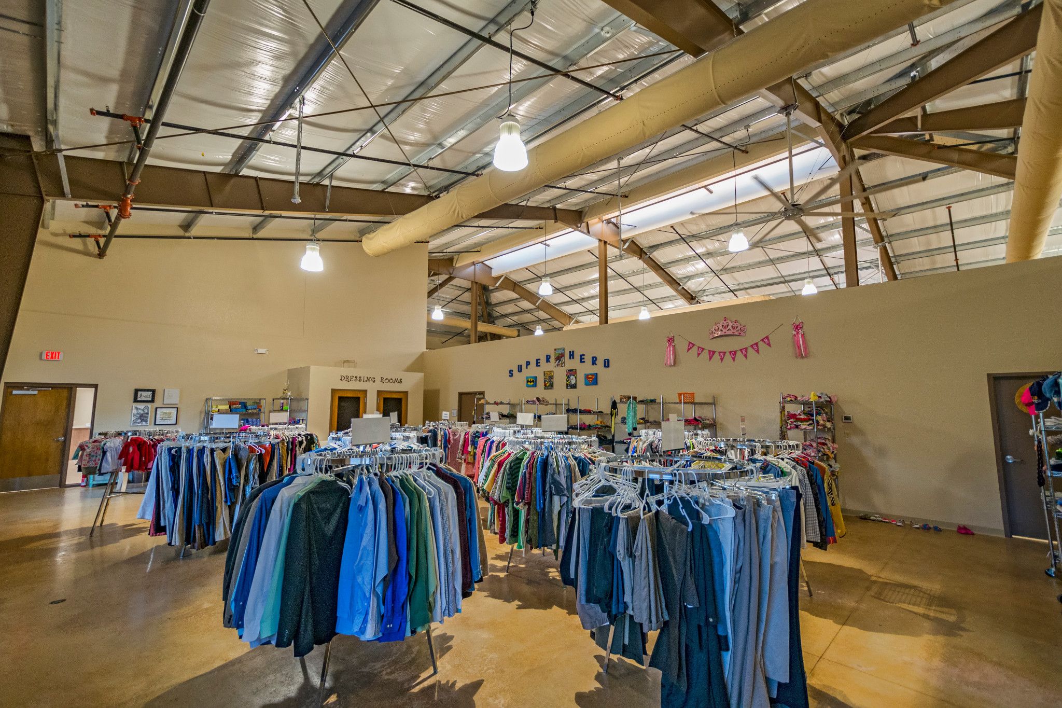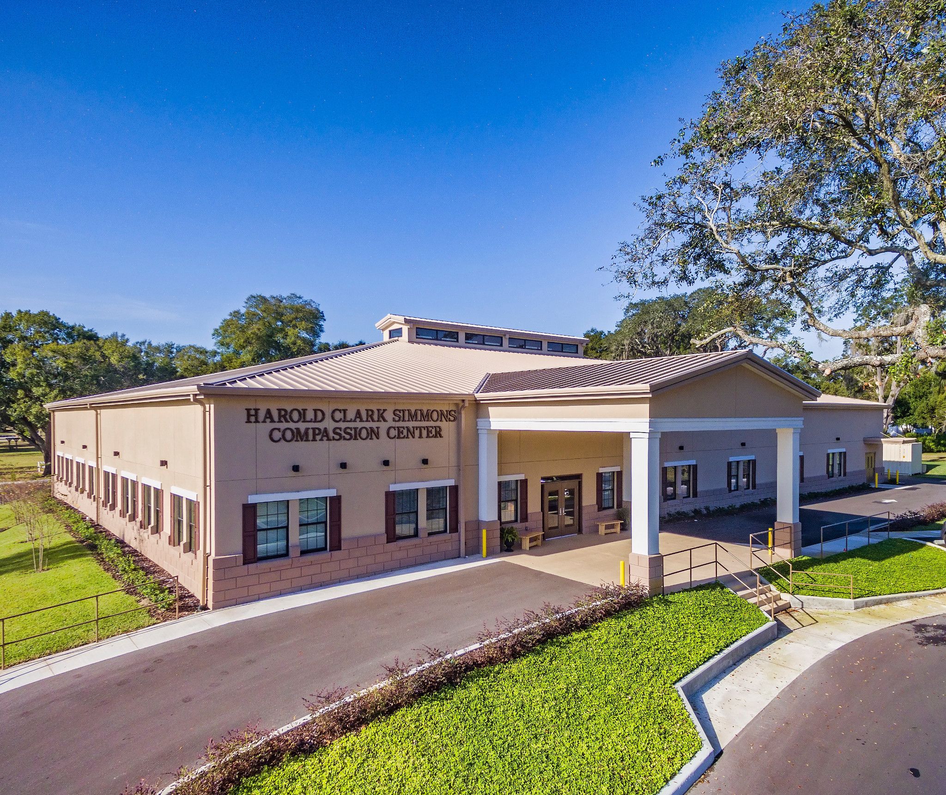
This building uses Continuous Beam framing system with hipped endwalls. A 1,700 sq. ft. second floor system, 13’ x 91’ food freezer / cooler, a 3,500 sq. ft. office and counseling center and a 2,000 sq. ft. clothing boutique for clothing for children and families make up the building. The building also features two canopies-a covered entrance drive and loading dock area for shipments to orphanages in other countries. EIFS on steel studs was used on the exterior walls of the structure. A few sustainable elements to the building include R-24 roof insulation and R-19 wall insulation systems, LED lighting, SEER 14 rated AC system with duct sock, 1” insulated glass and two low speed, high volume fans.
