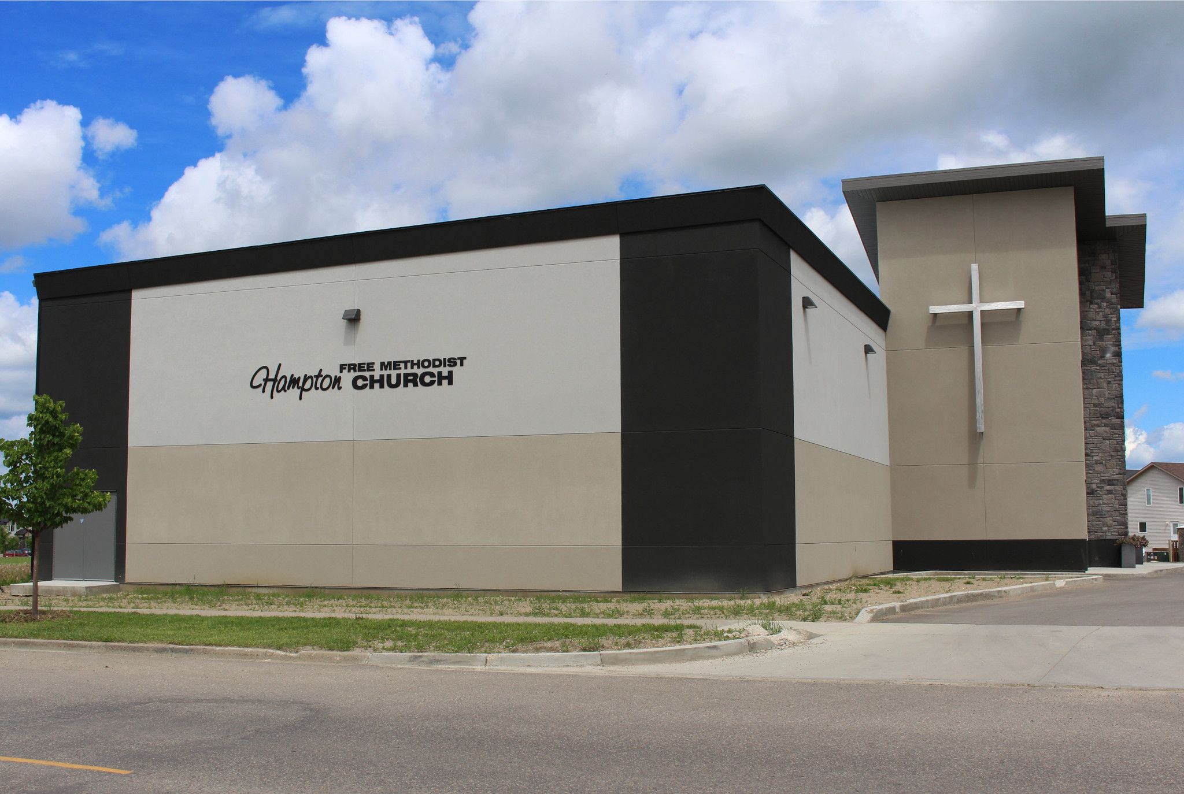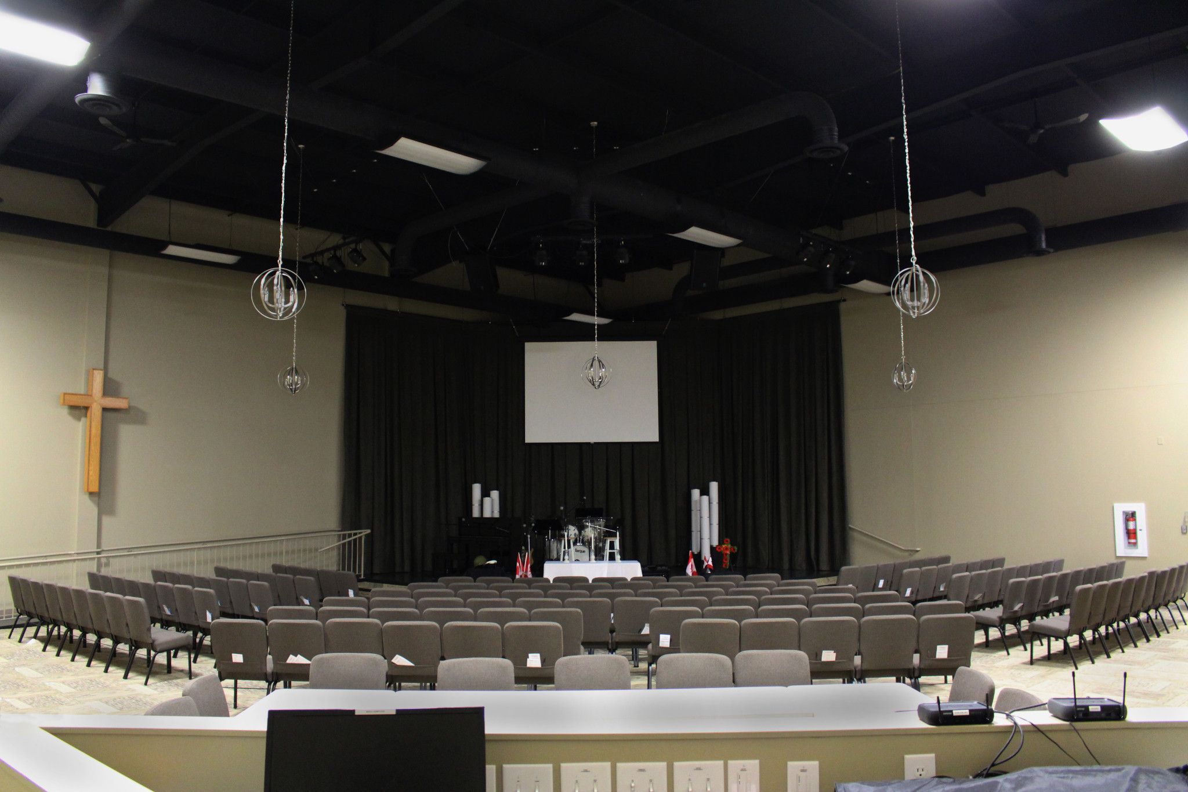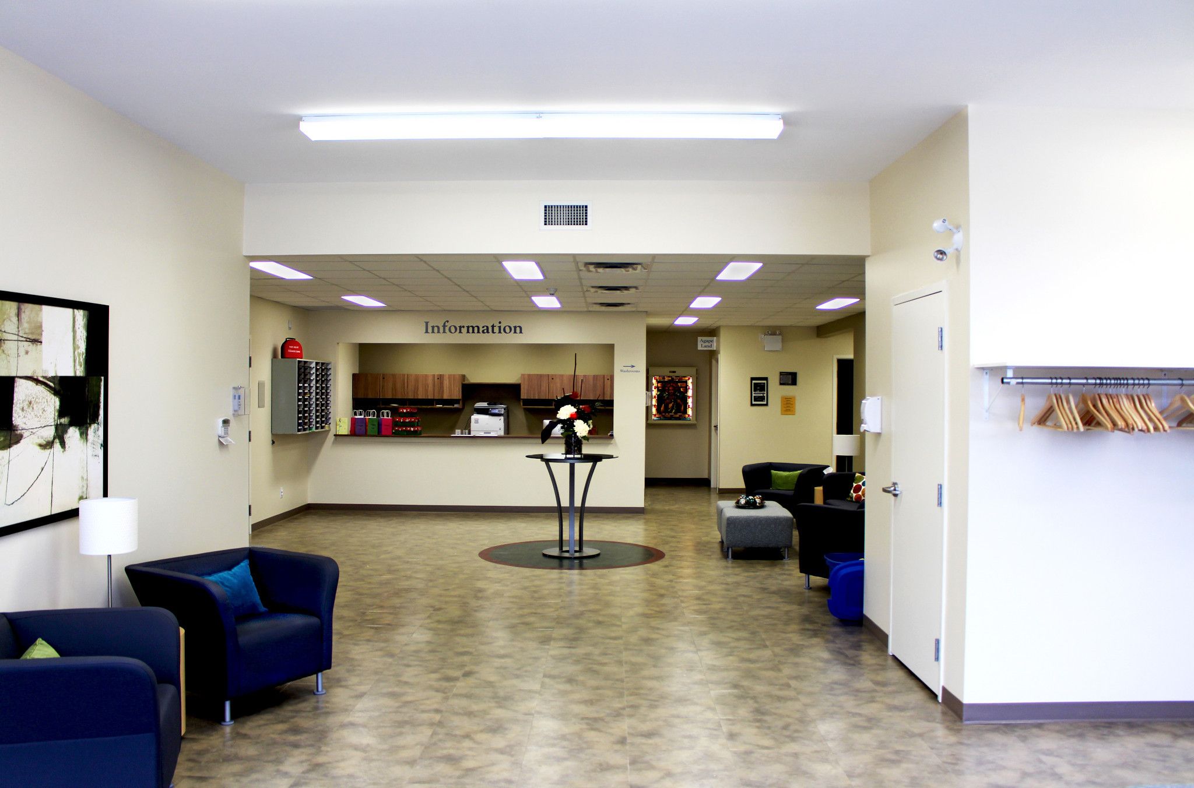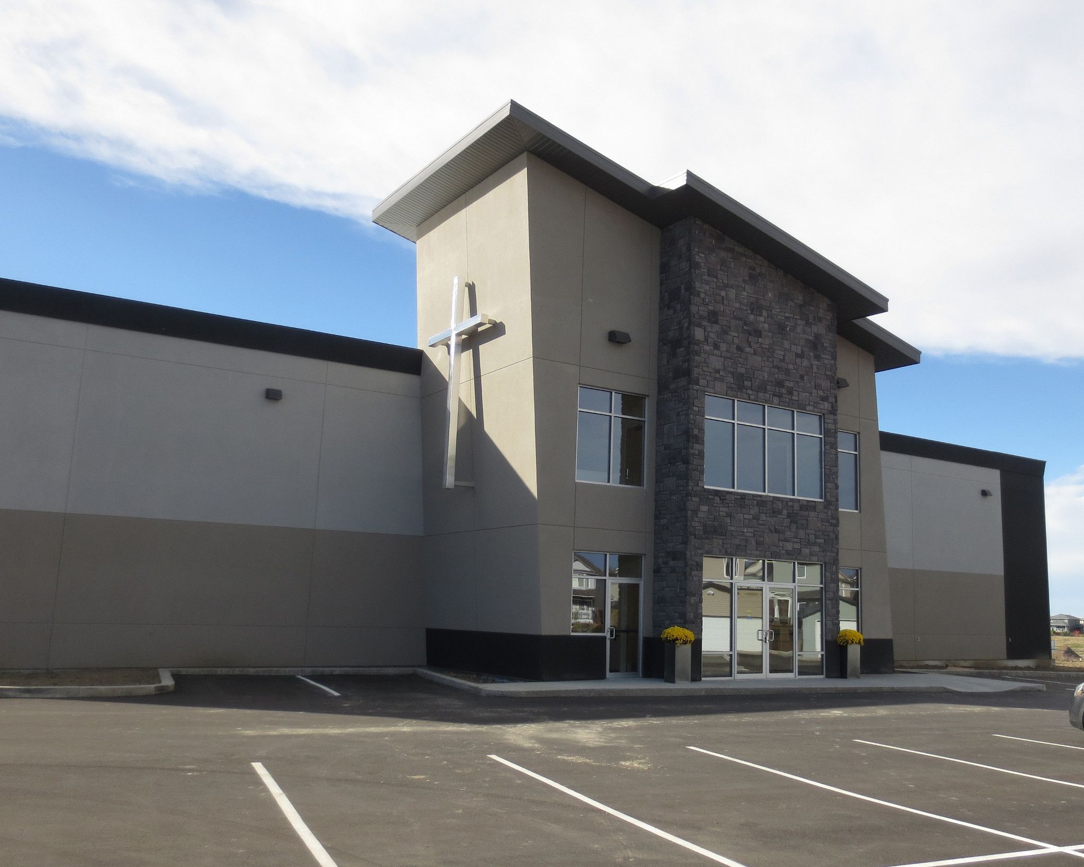
This project features a metal building system with a wood frame in the front. The exterior walls have a tilt to them to give the building a more unique appearance. The project utilized wind beams on the front and side walls to support the wood-framed walls for the acrylic stucco finishing system. The clear span design resulted in complete flexibility when designing the office, recreational and gathering areas.



