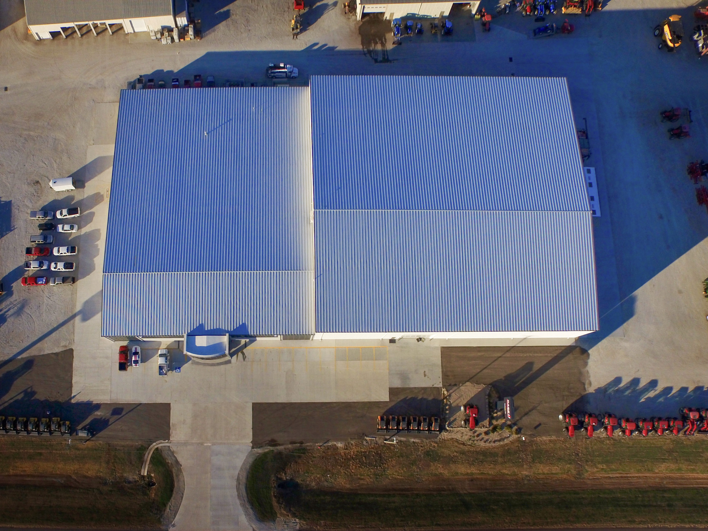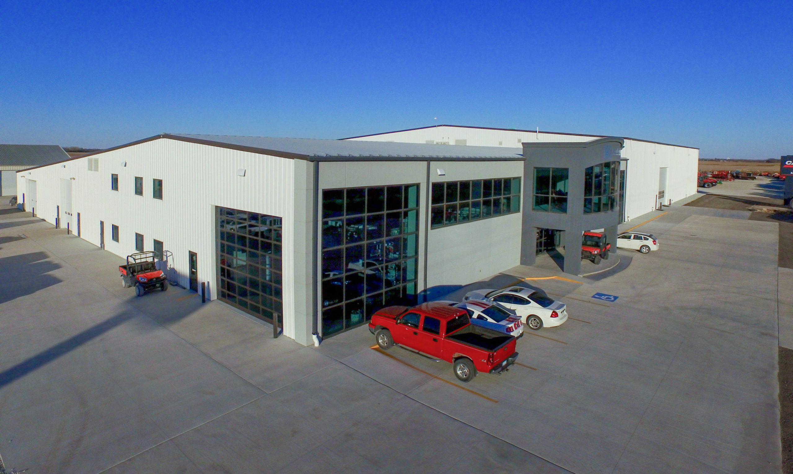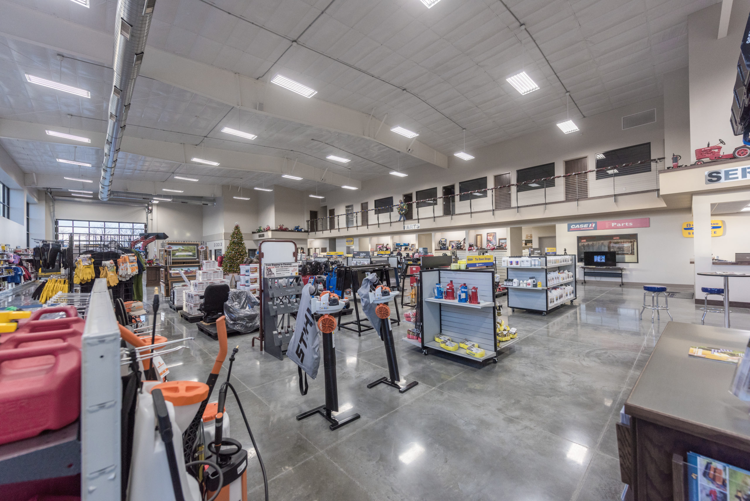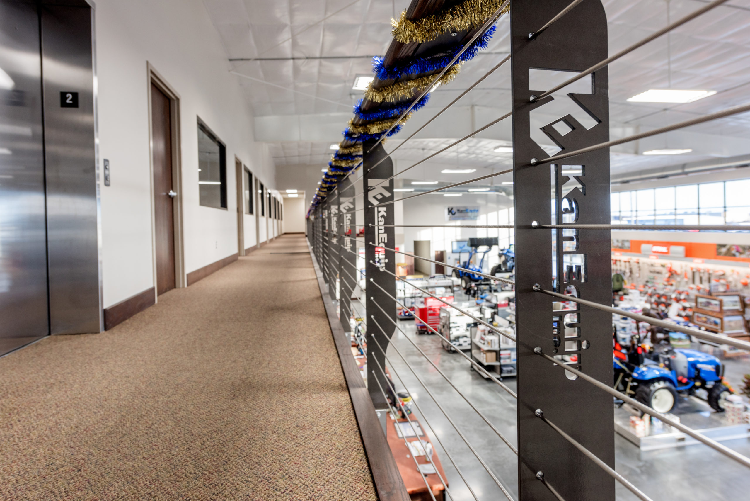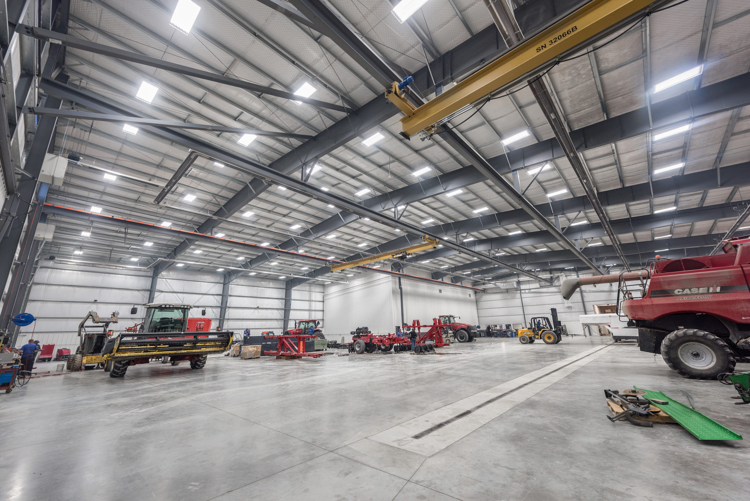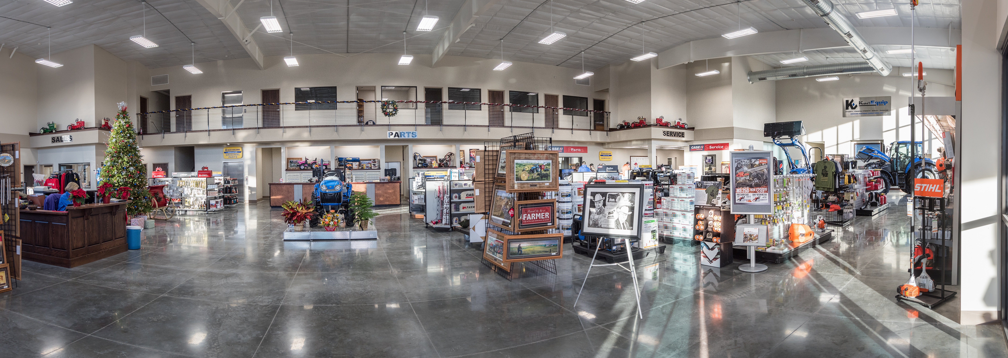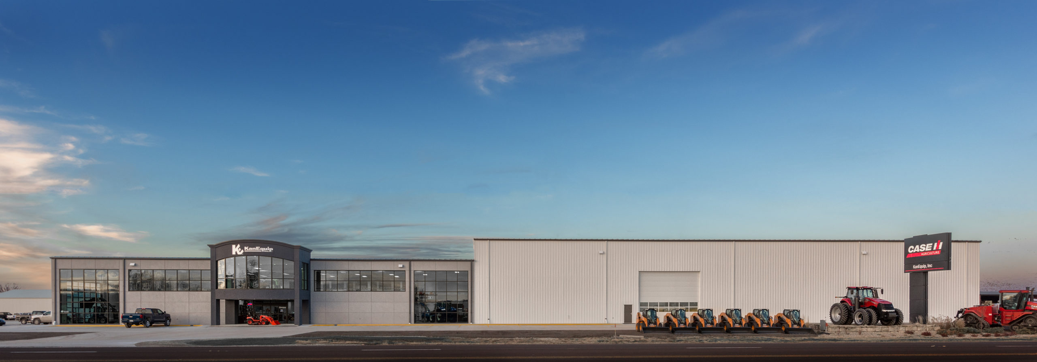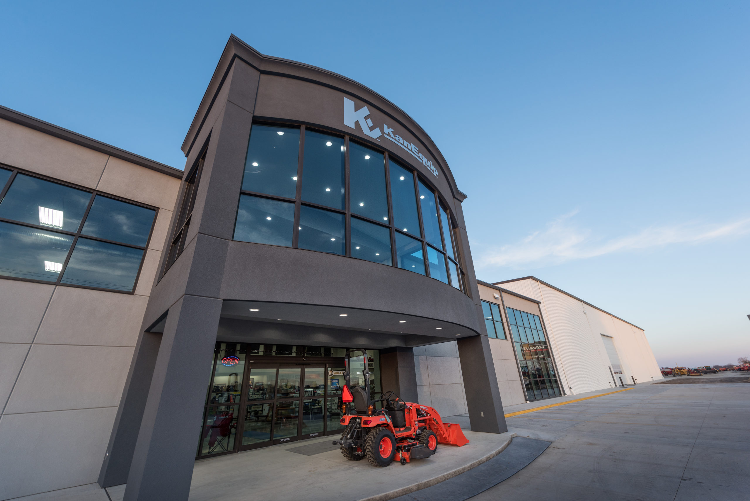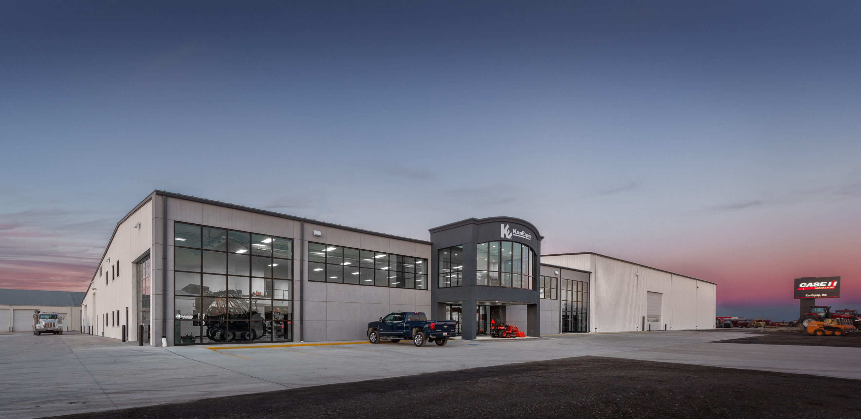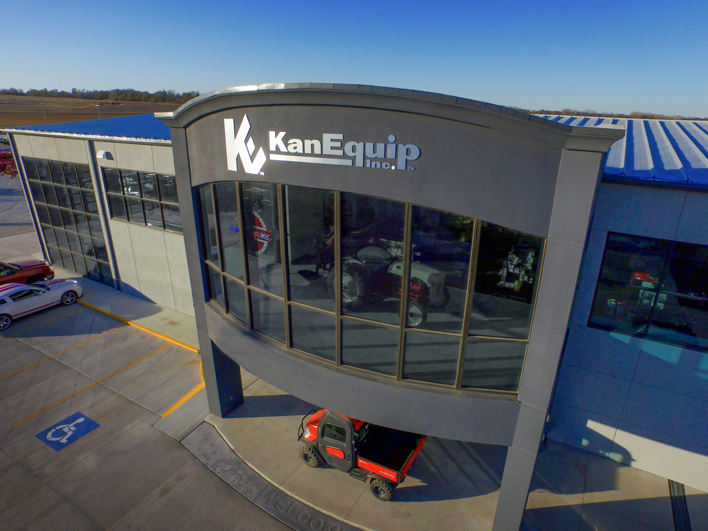
This building has a 40,000 sq. ft. shop and a 12,000 sq. ft. showroom. The shop features a 170’ clearspan, two 5-ton bridge cranes, a 40’ x 20’ powerlift hydraulic door, two 20’ x 20’ garage doors and 25 tech bays. The showroom contains eight sales offices, corporate offices on the second floor, double deck parts storage and indoor access to sales equipment. The second floor features a technician’s library, a training classroom and a board room. The building also has 18,000 sq. ft. of Retrofit roof on the backside of the new showroom that covered an existing building.
