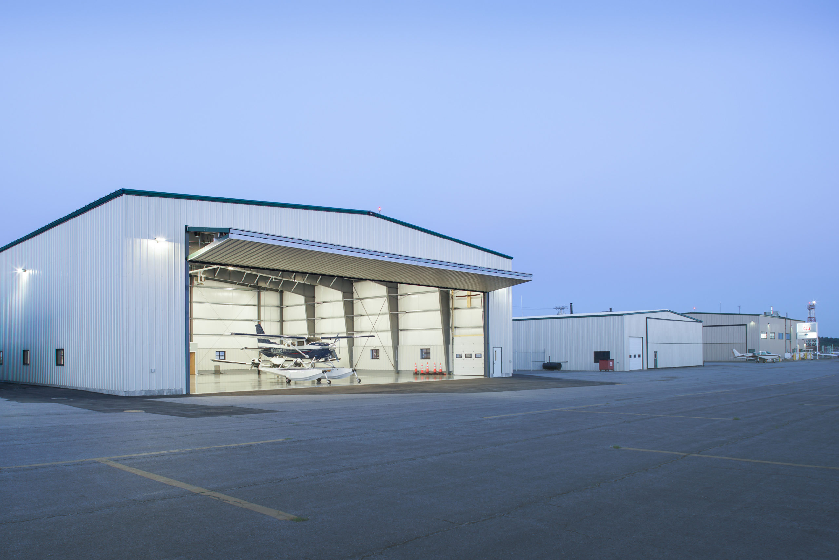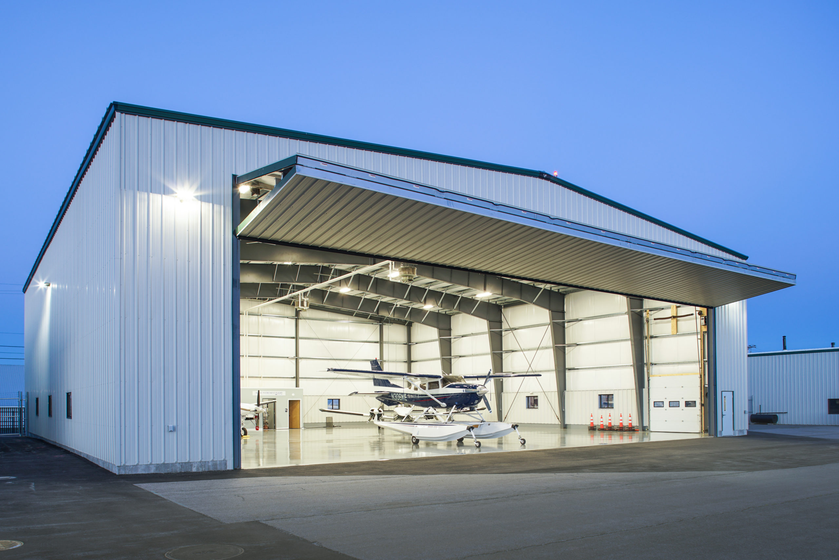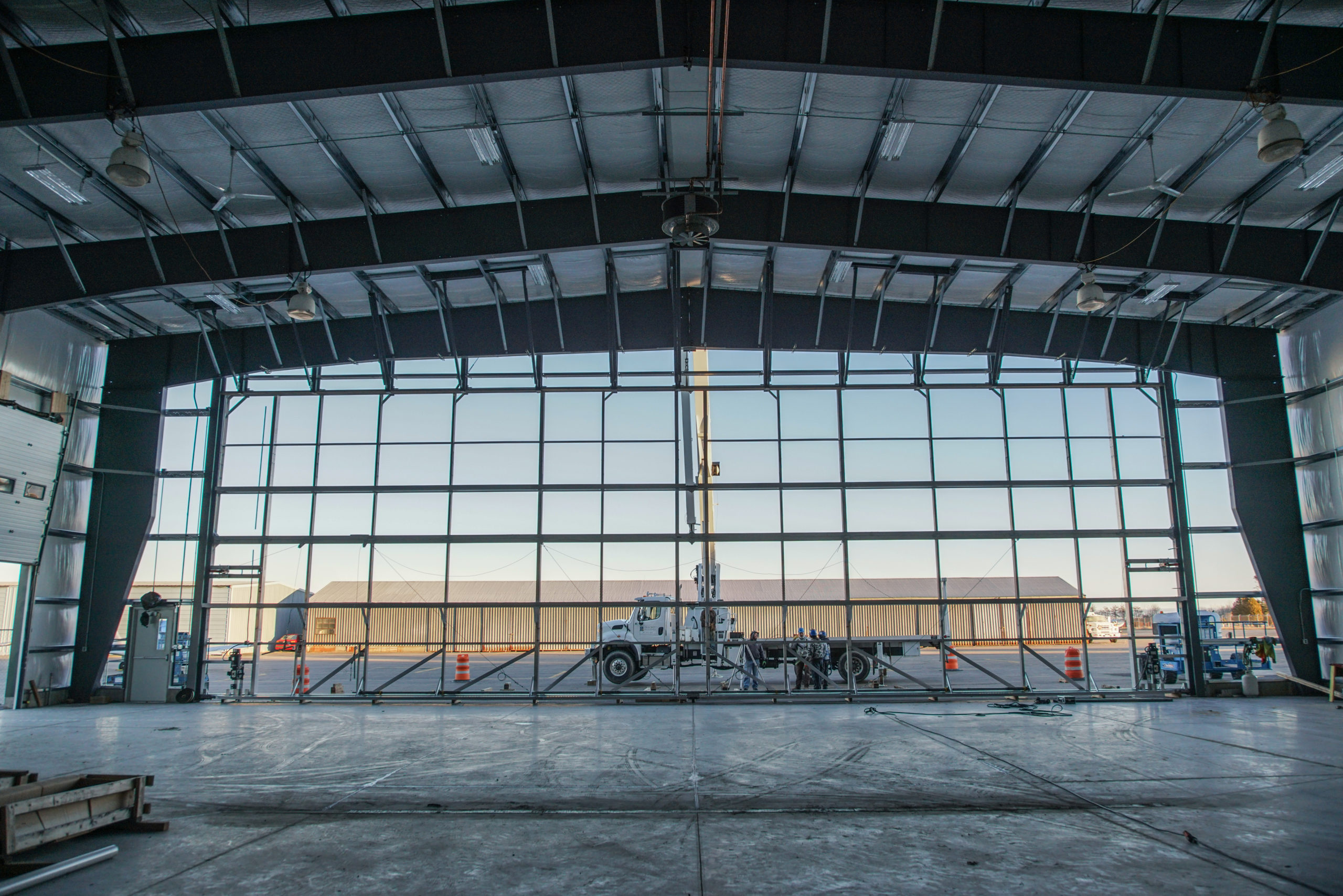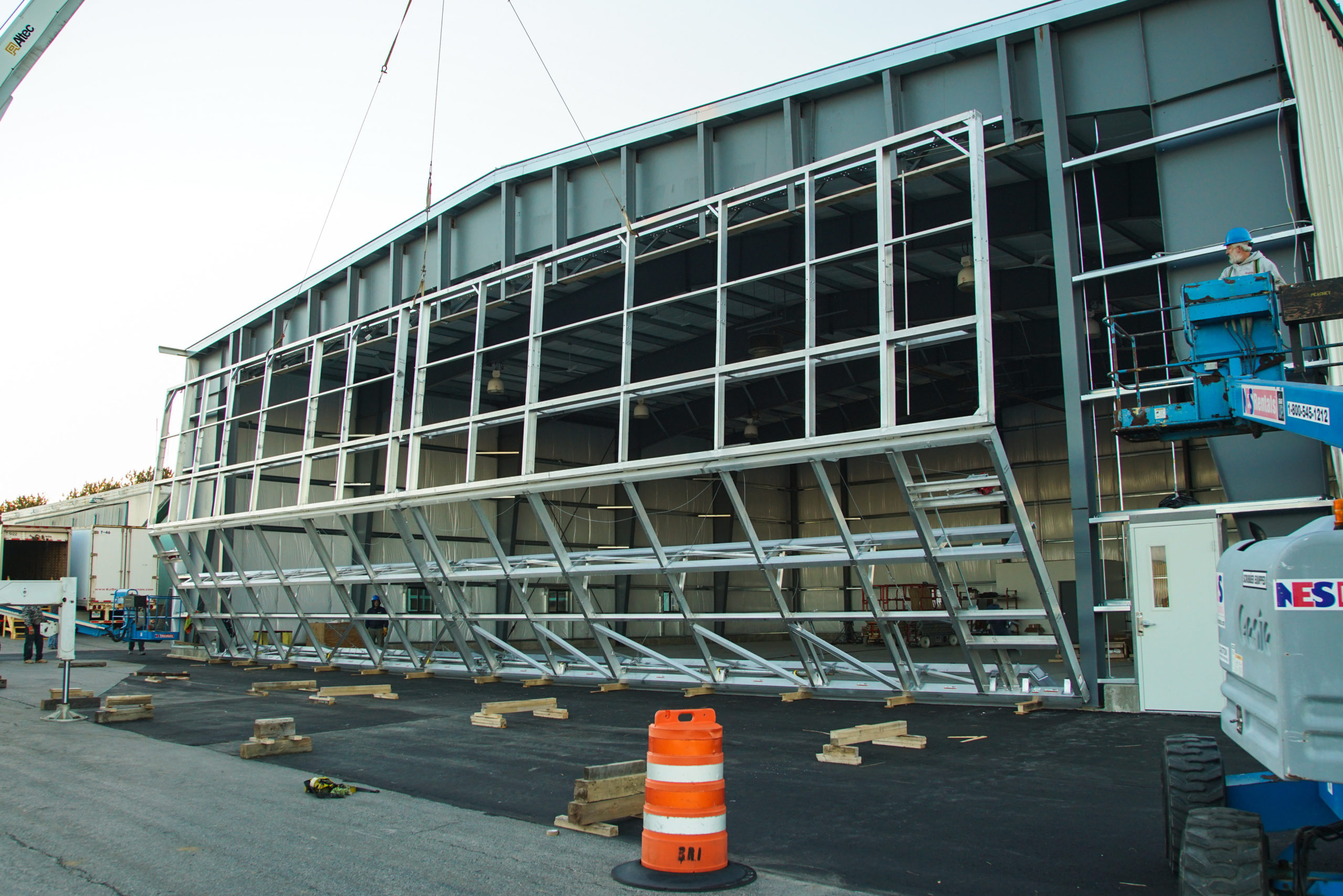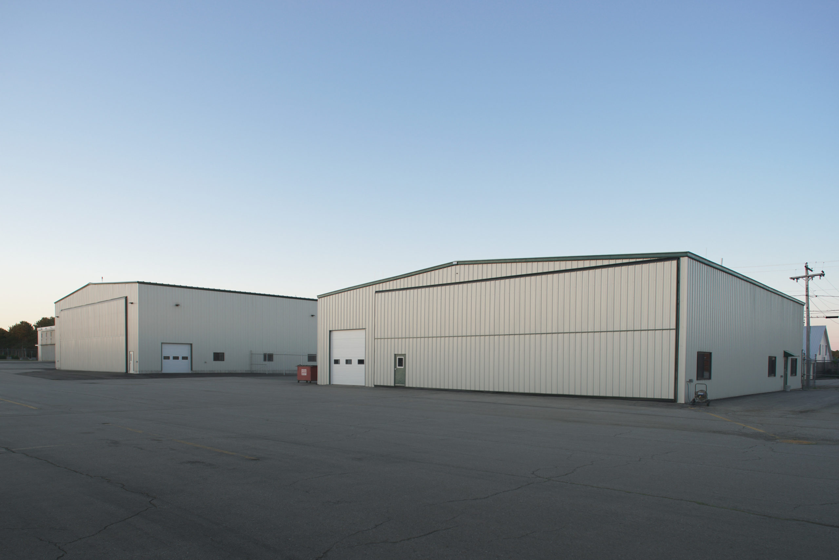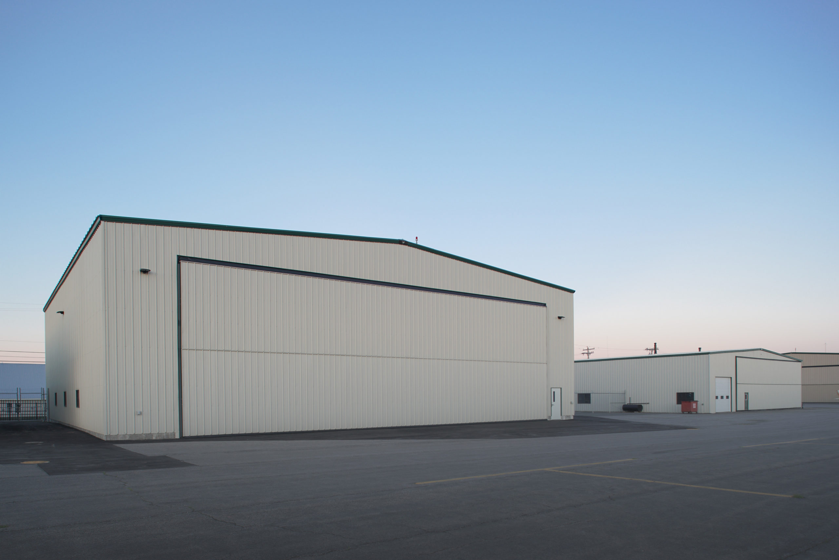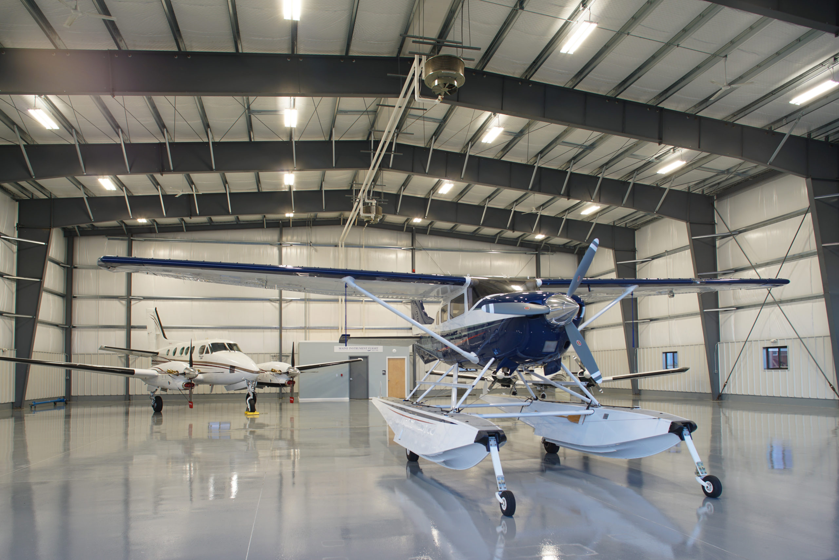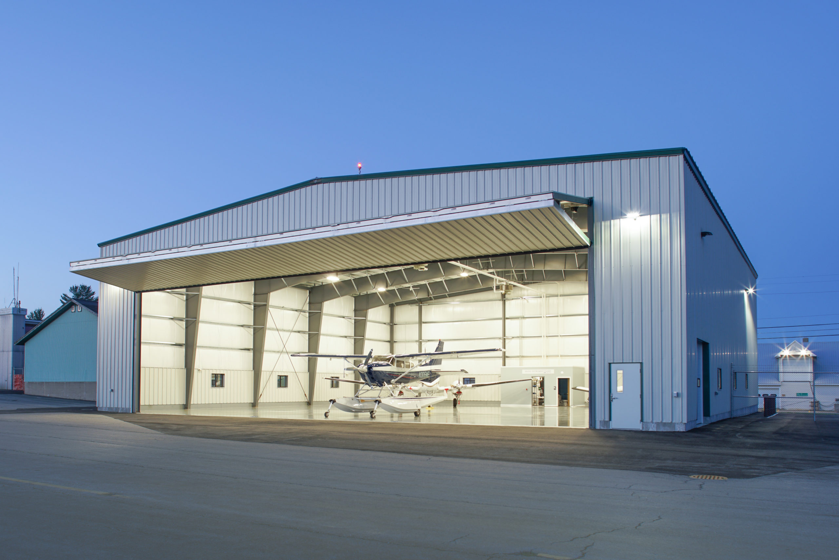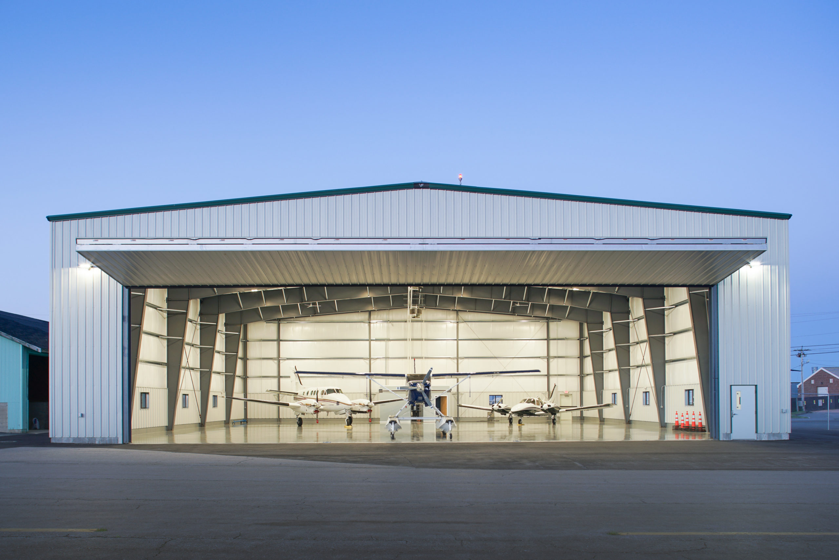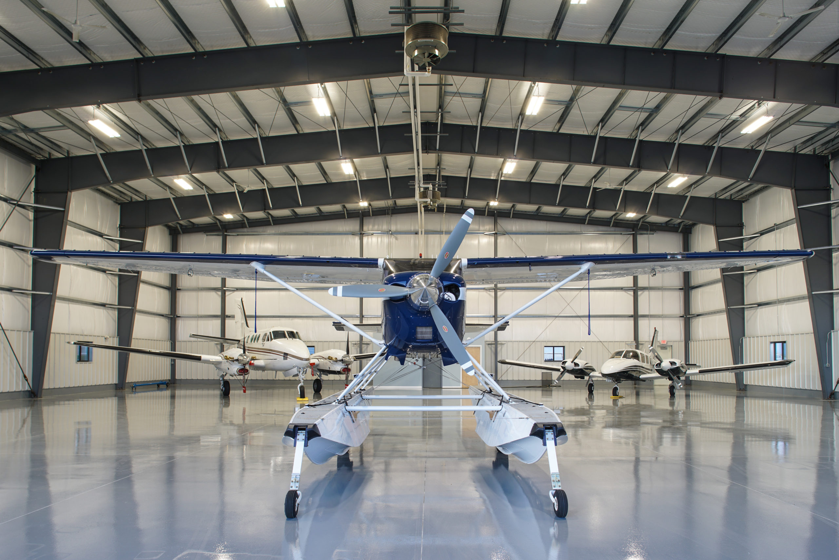
This building includes a 75’ wide by 20’ clear bi-fold door. The door required attention to details to make sure the door and loads interfaced correctly with the VP building. The exterior walls have metal liner panels inside. The floor is painted with a high gloss epoxy paint. The building site itself was very tight in depth, forcing the construction to come close to active power lines. The erection of the building was sequenced so that crews could minimize time next to the lines.
