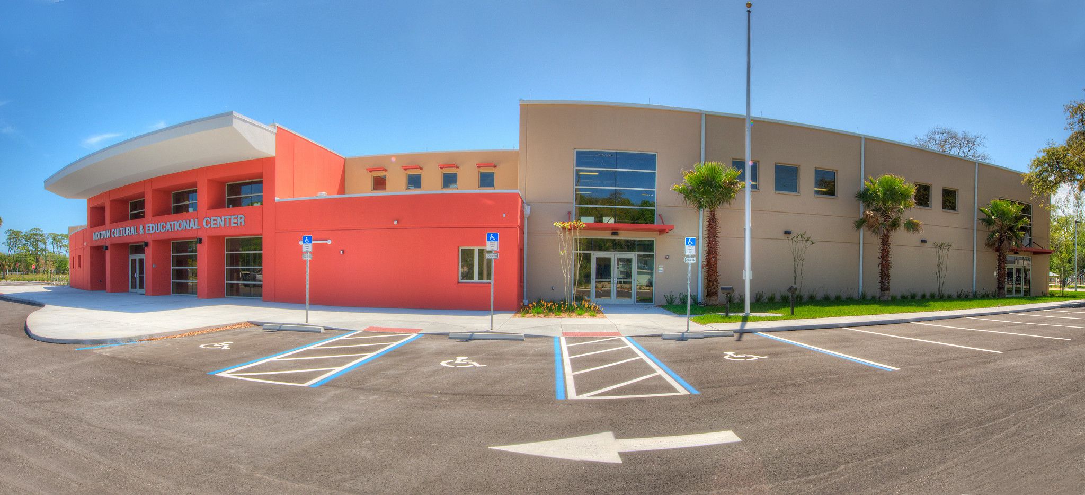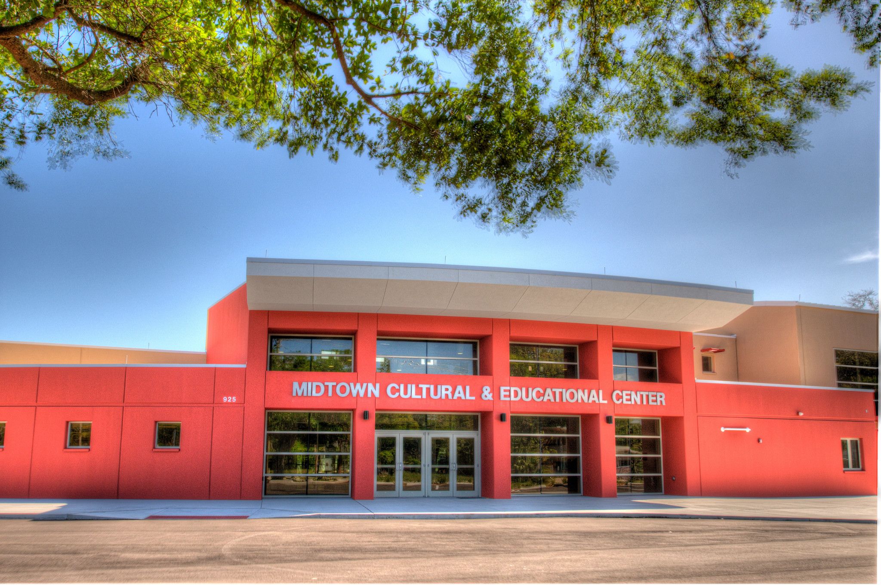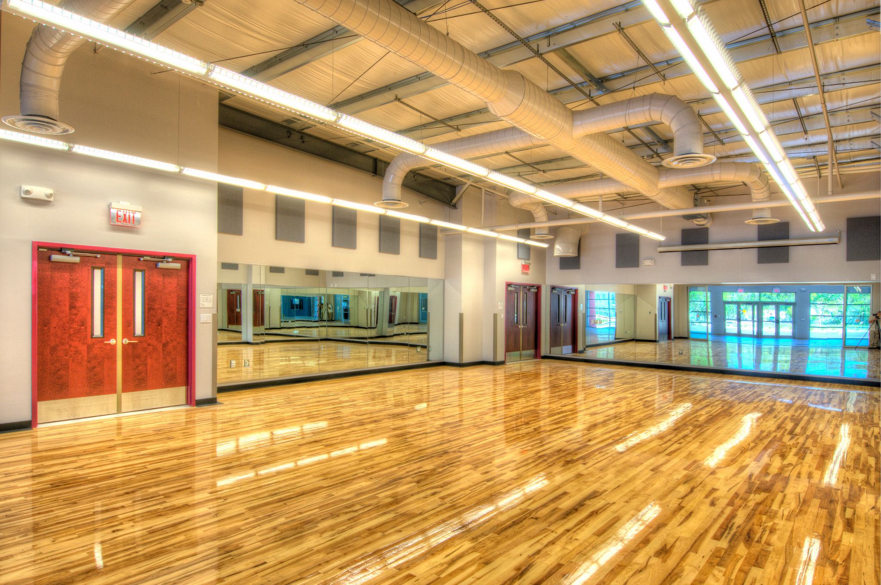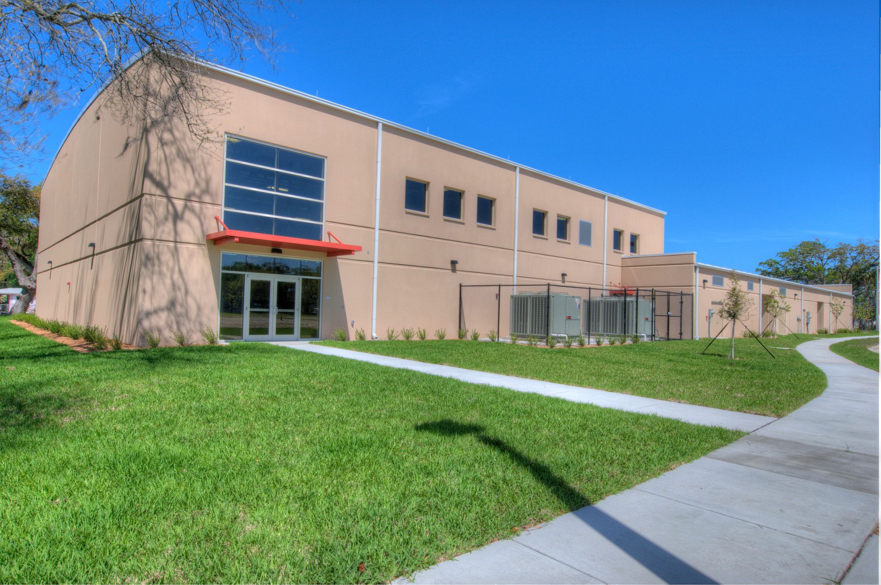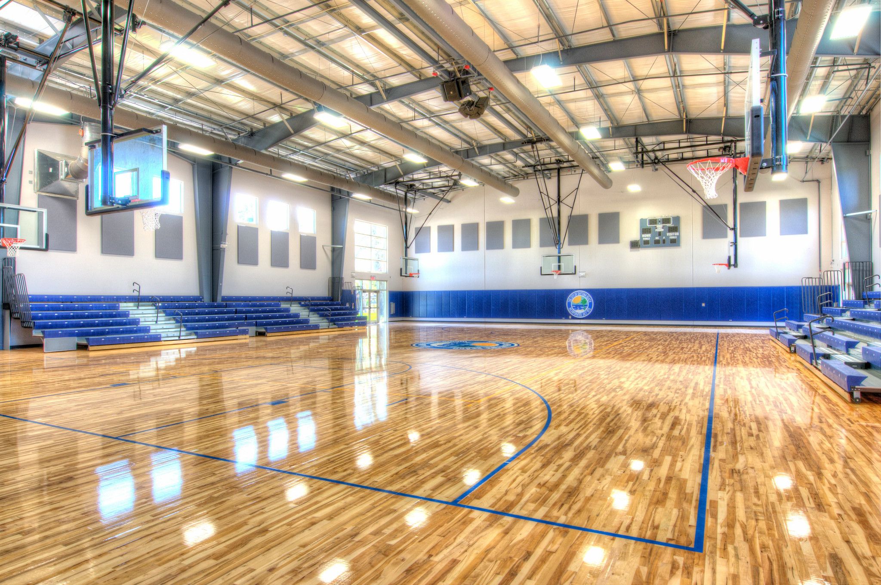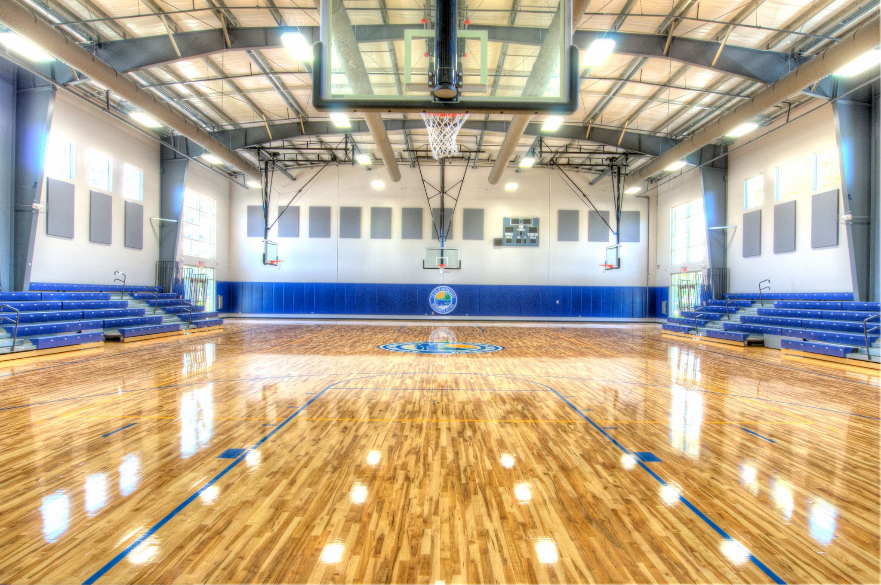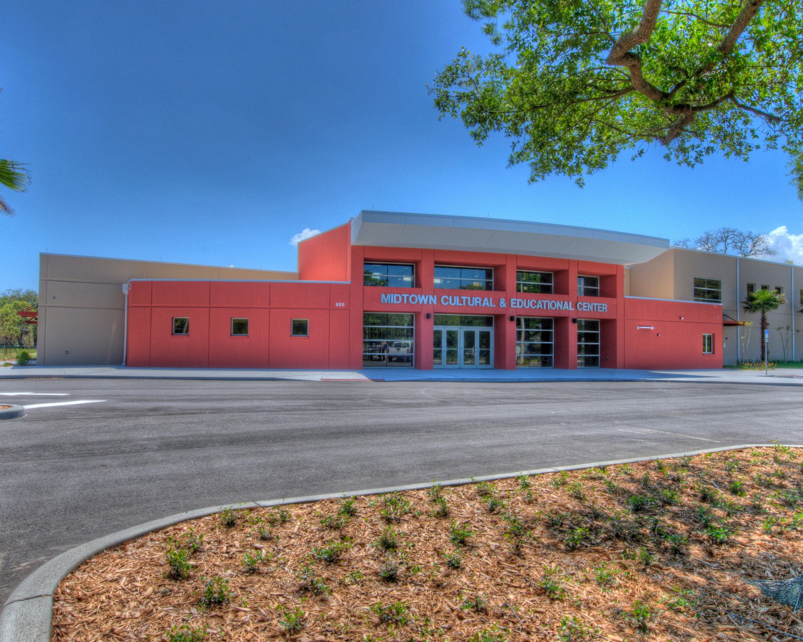
This design-build project has two pre-engineered metal building portions and one conventional steel portion. The 9,000 sq. ft. gym includes a barrel roof with segmented rigid frames. All walls are 1 ft. 3 in. thick cast onsite tilt walls. The gym frame system supports six basketball goals. The 9,000 sq. ft. classroom area has a VP roof with cool colors. This project was designed to include several energy-efficient features.
