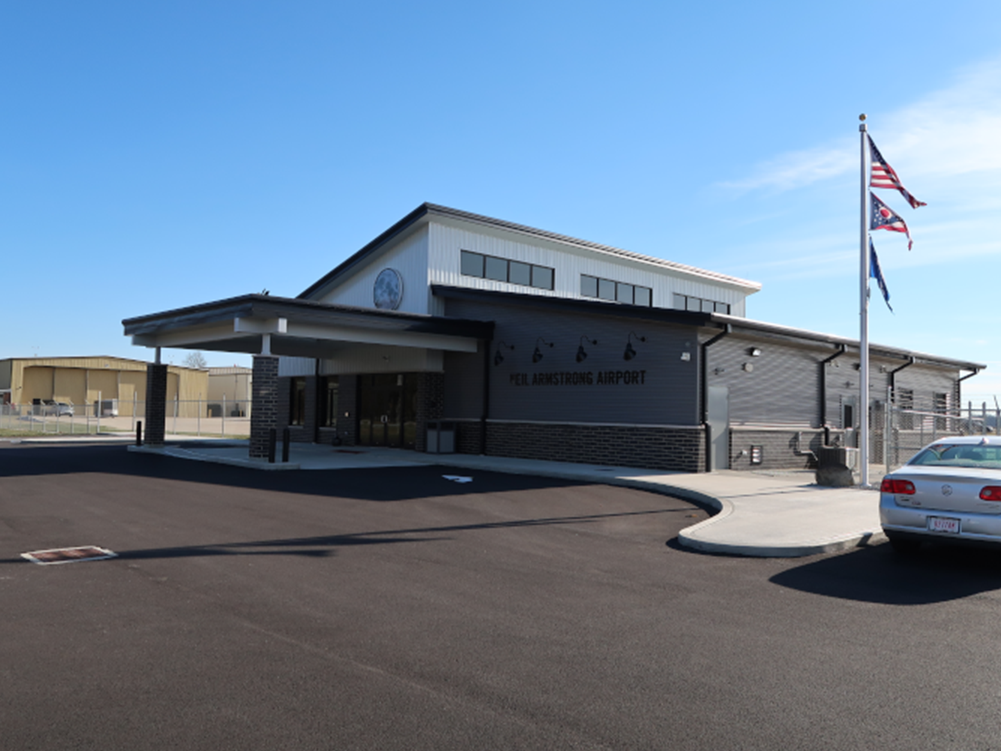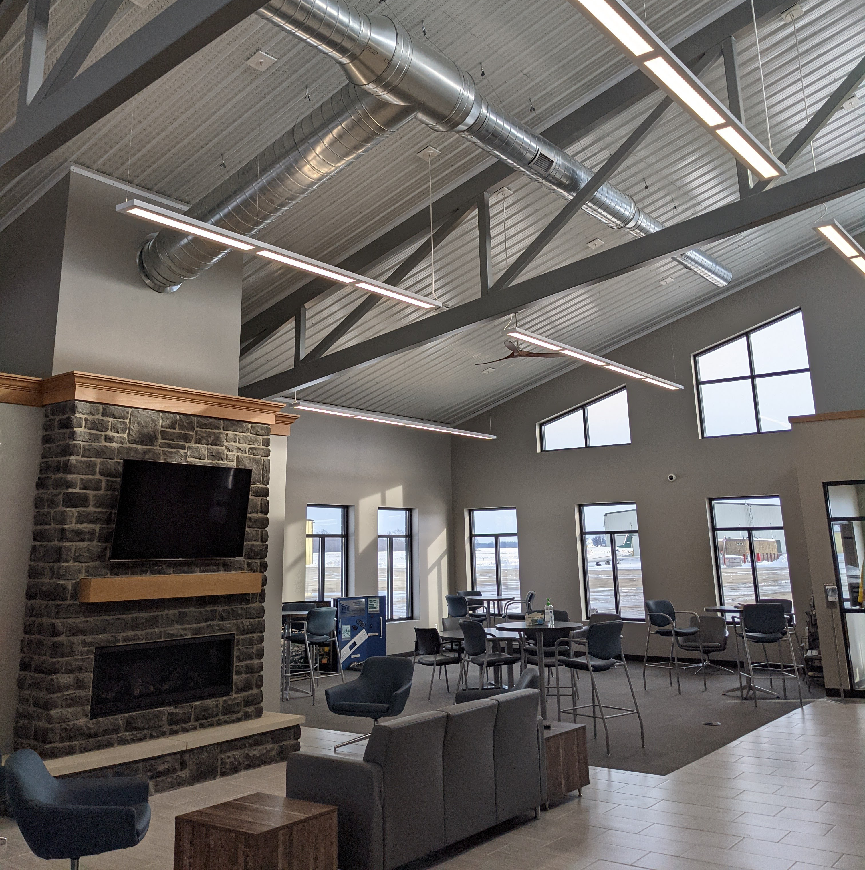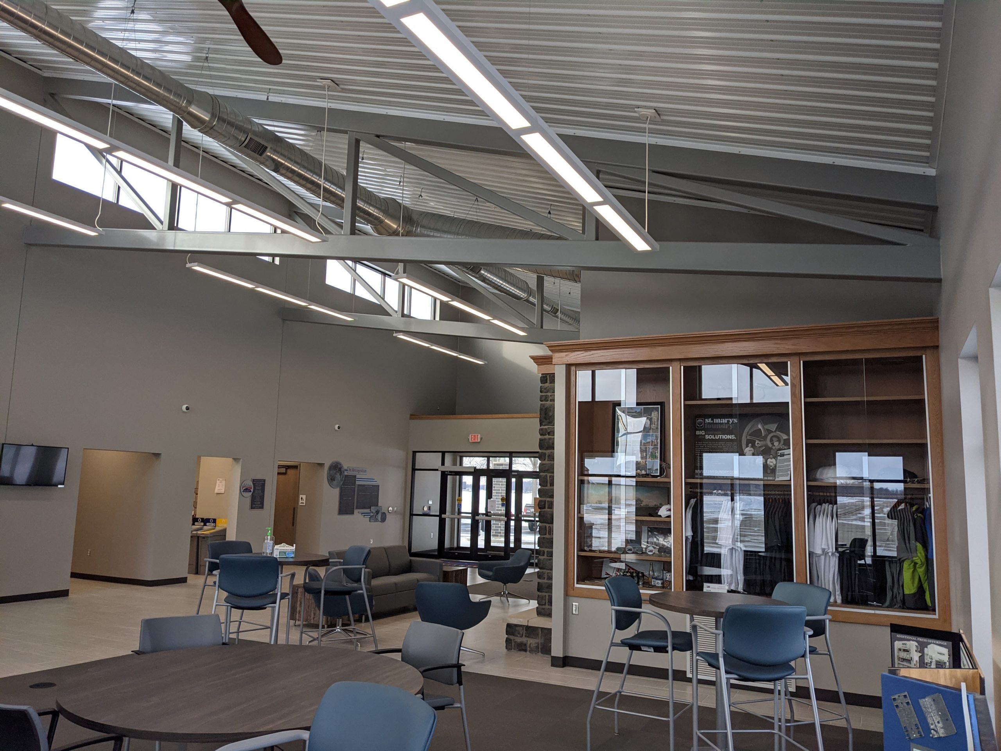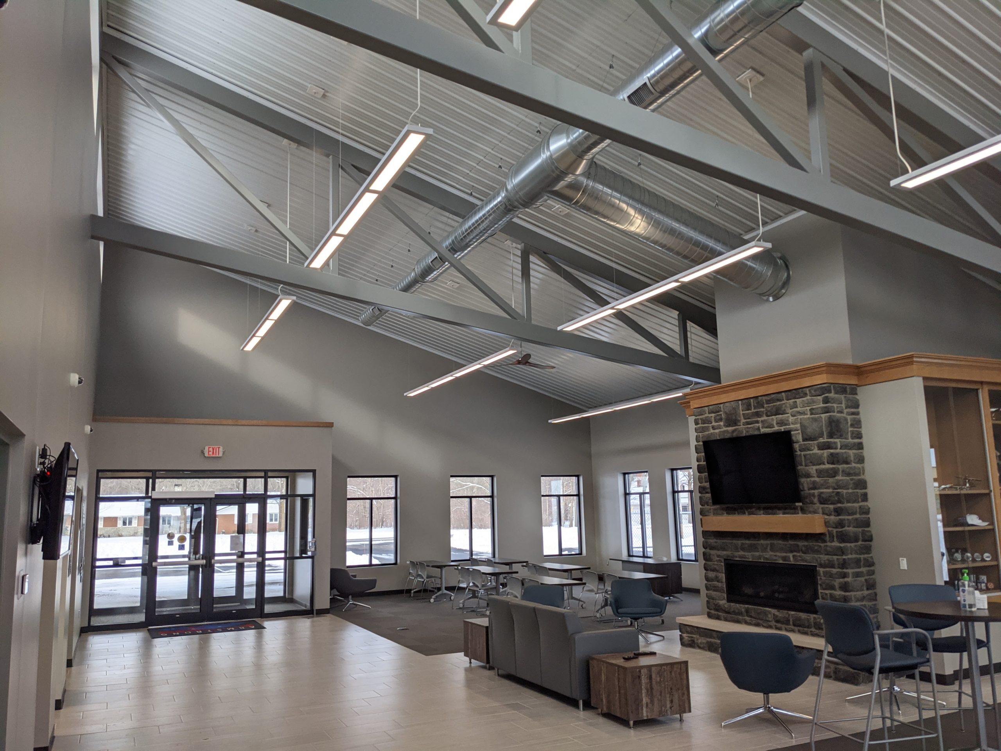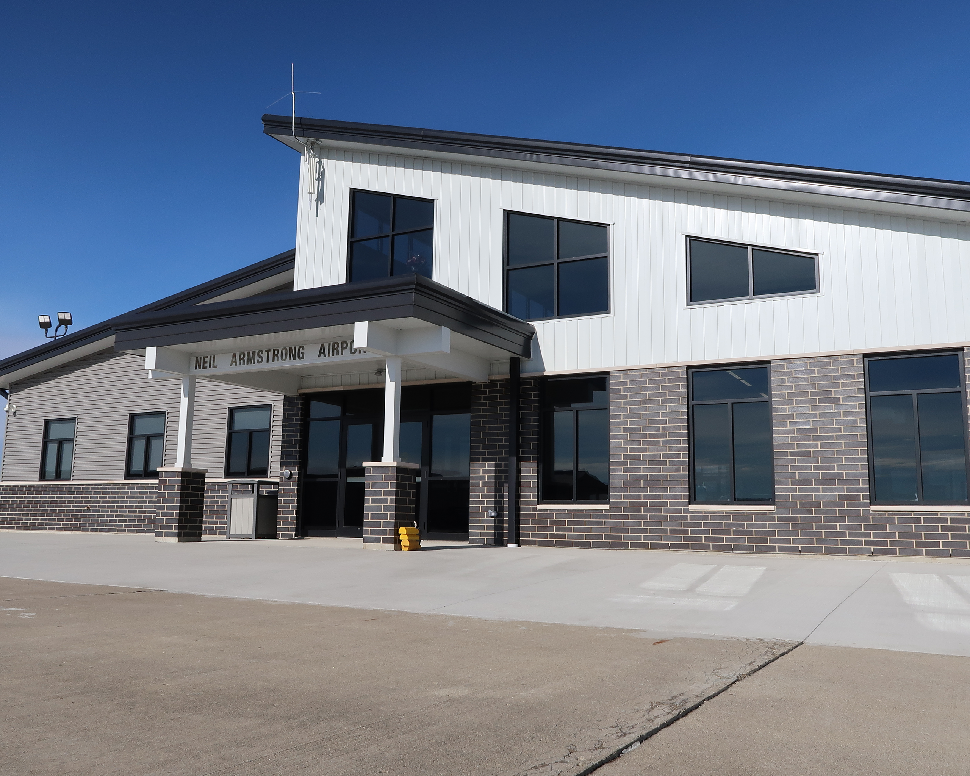
This 4,671 sq. ft. government airport terminal utilized a Hybrid Frame and an SLR II™ Roof System. The building also includes a custom-designed roof frame that represent airplane wings.
Original architects estimated the project to be $1 million over budget, but with the Builder’s redesign using hybrid systems, the project was able to save money and become a reality.
This project was awarded the 2021 Varco Pruden Hall of Fame Award Best of Category: Transportation.

