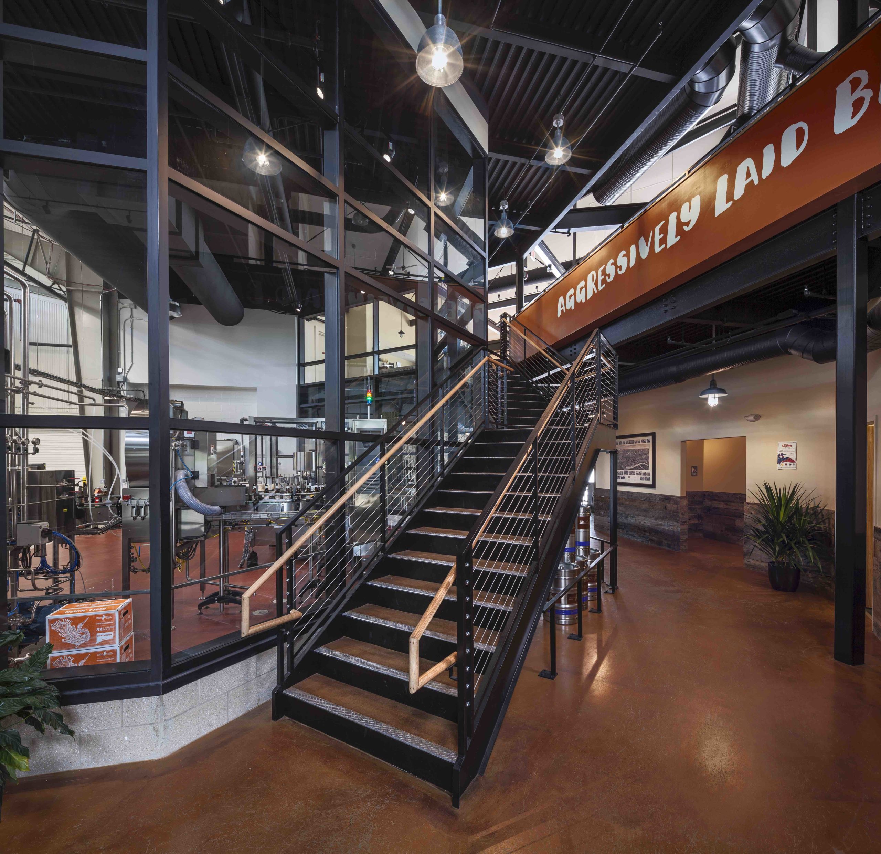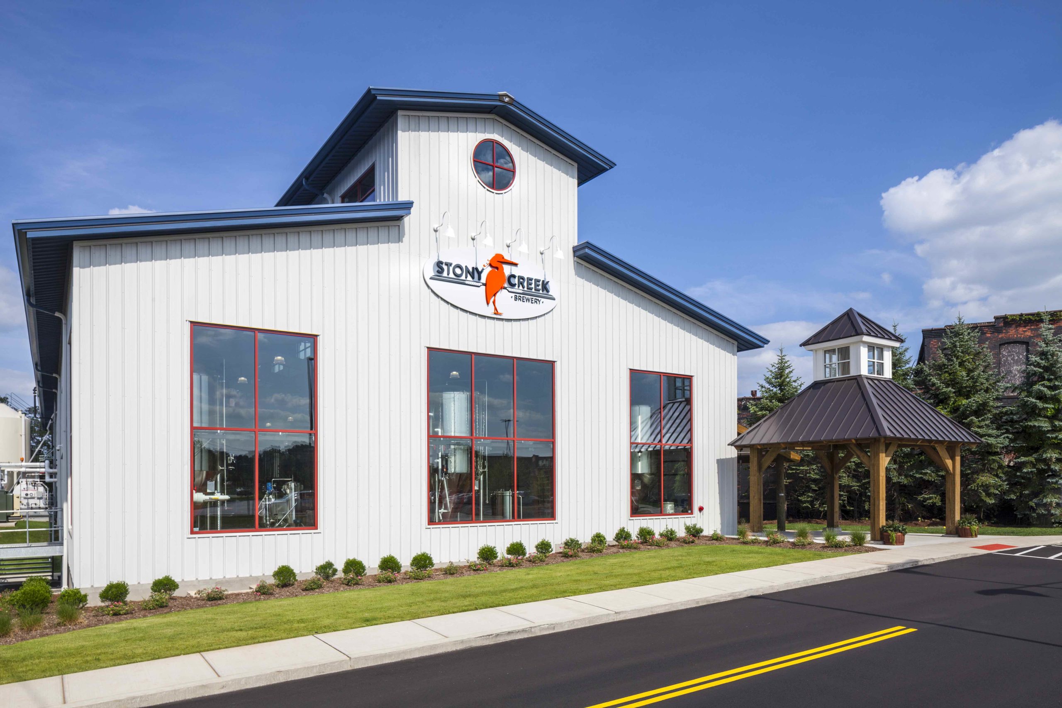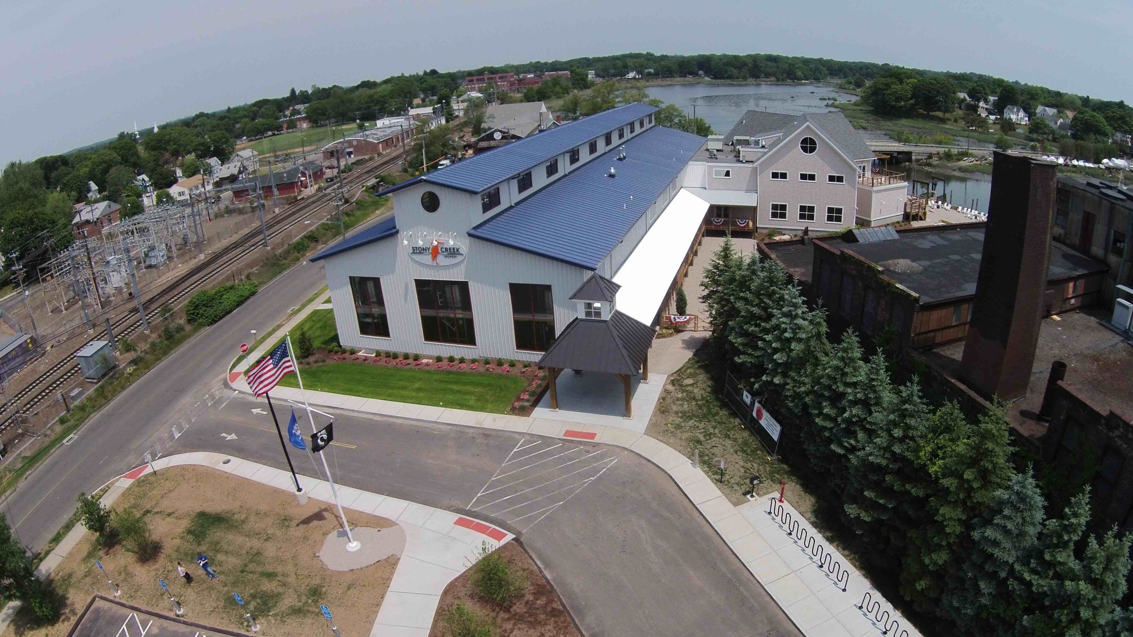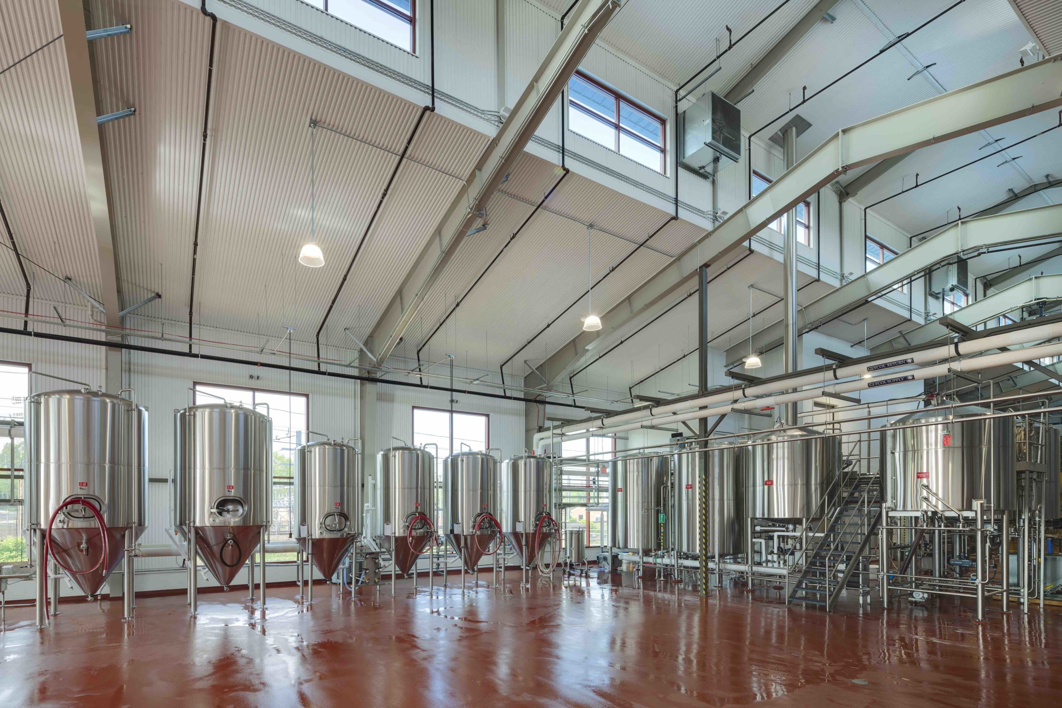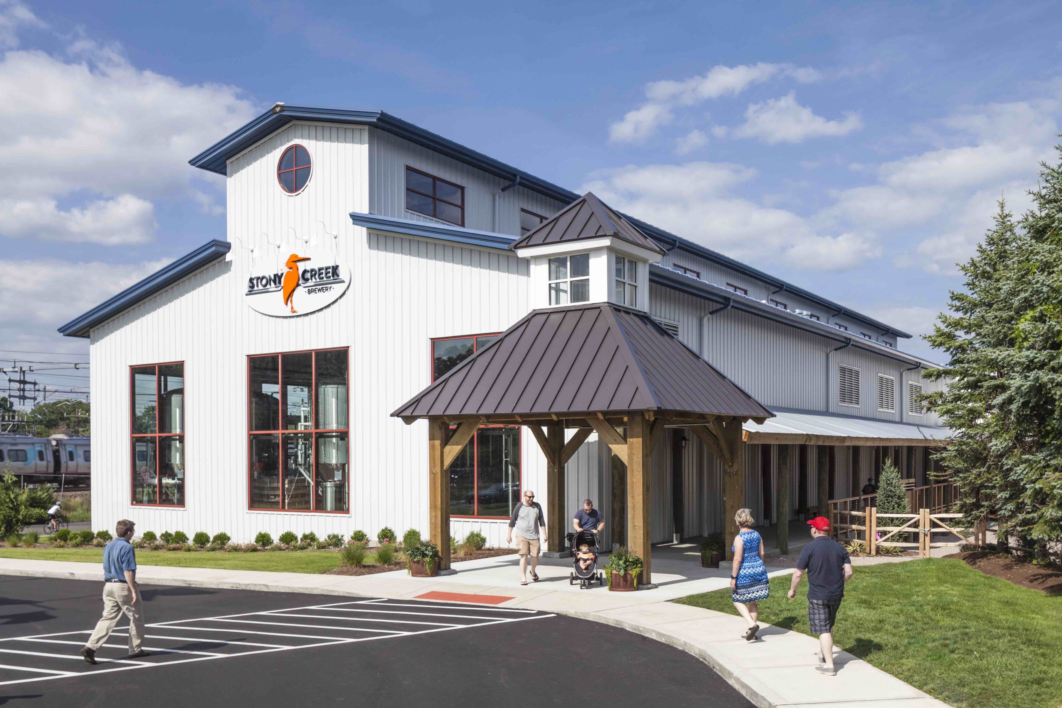
This project includes a 14,700 sq. ft. state-of-the-art production area and a 13,100 sq ft. tasting room with a full wall length of windows allowing for more natural daylight. The second story offers a celebration room available for hosting private events. While the brewing operation is housed in a steel building, the tasting and celebration rooms are located in a hybrid conventional building.
Pat Munger Construction used a clerestory at the ridge for the full length of the building. The inside of the walls and roof were covered with Deck-Liner™ to allow for ease of cleaning within the brewery area. Open-air decks off both levels overlook the scenic Branford River.
