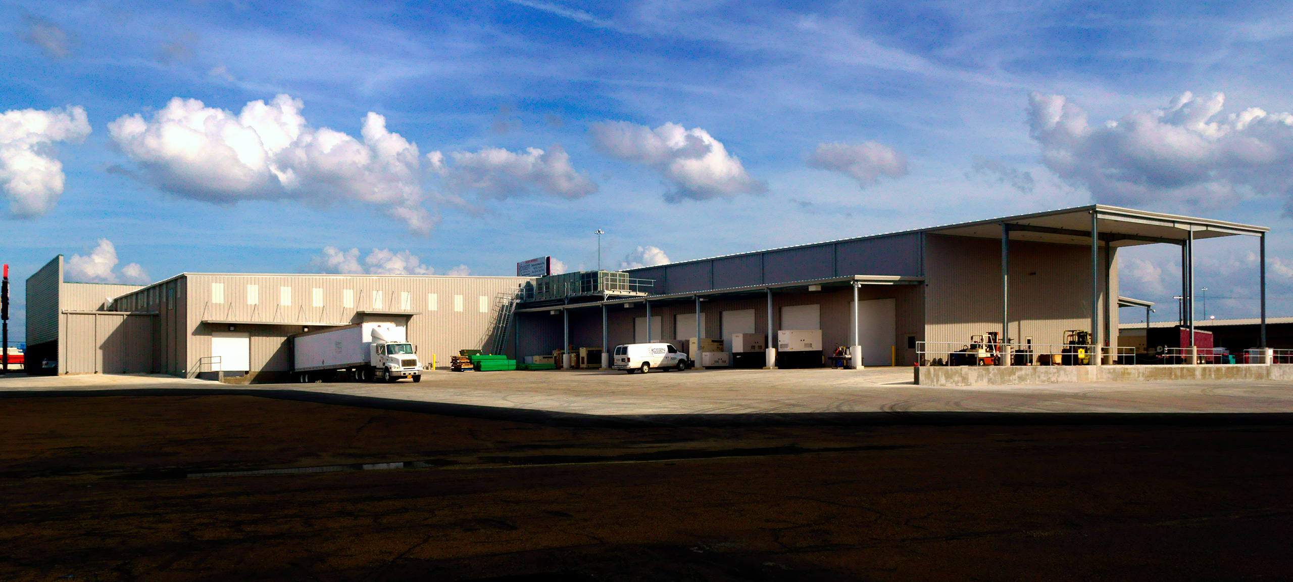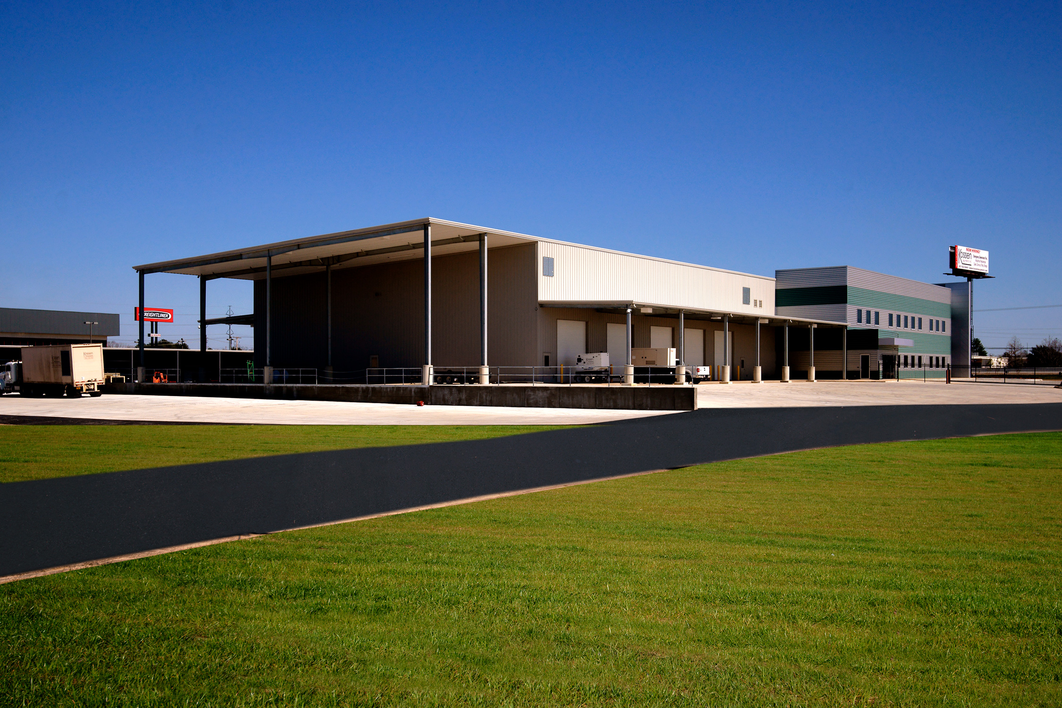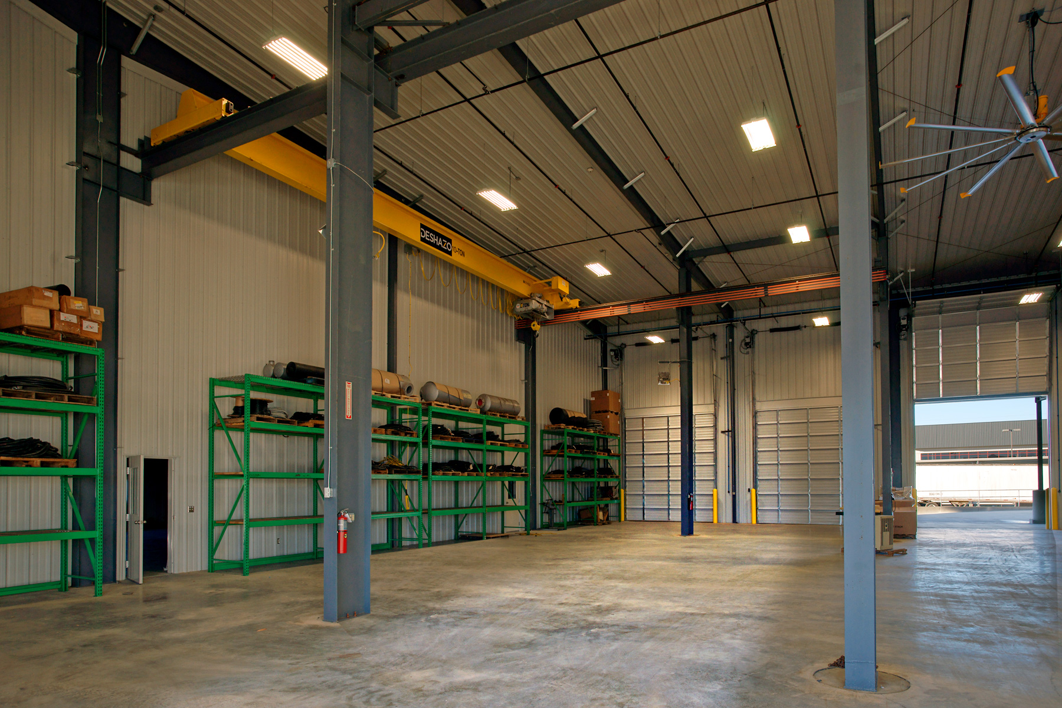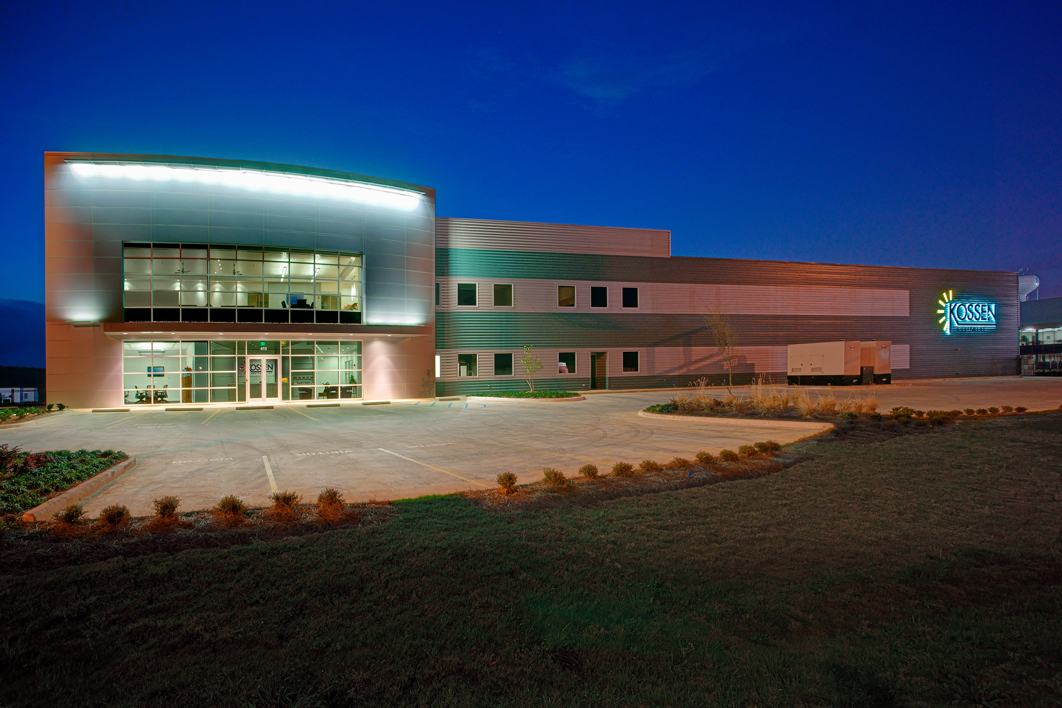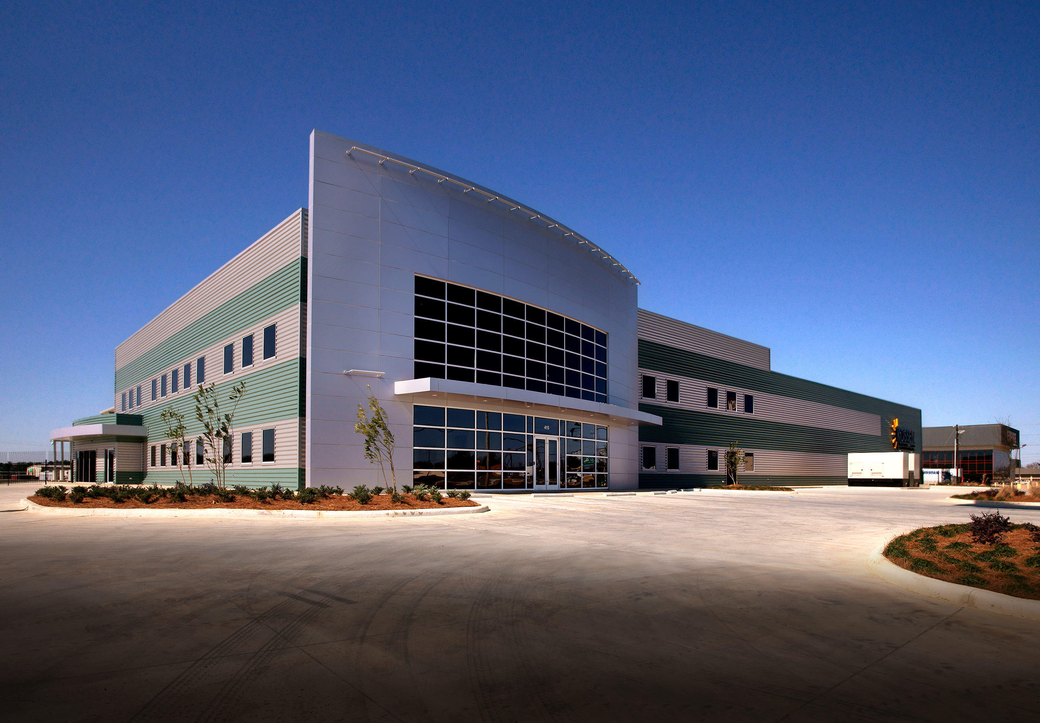
The owner wanted a majestic building to serve as Taylor Power System’s headquarters. Parapet walls with a combination of flat and horizontal metal panels were used on the front of the 274 ft. wide building. Panel Rib interior liner panels were used on the walls and ceiling. Both sidewalls of the shop have “open” service areas framed with lean-tos. There are two, open wash bays in the rear of the building. The project also included 17,500 square feet of second-floor framing furnished by VP, along with the a ten-ton crane runway.
