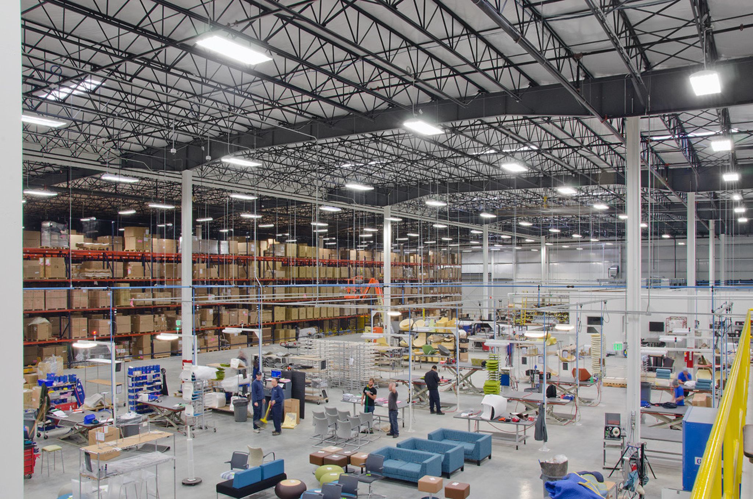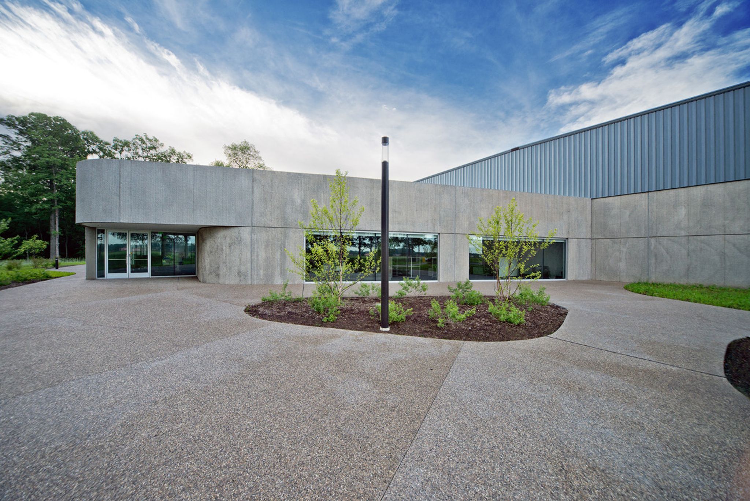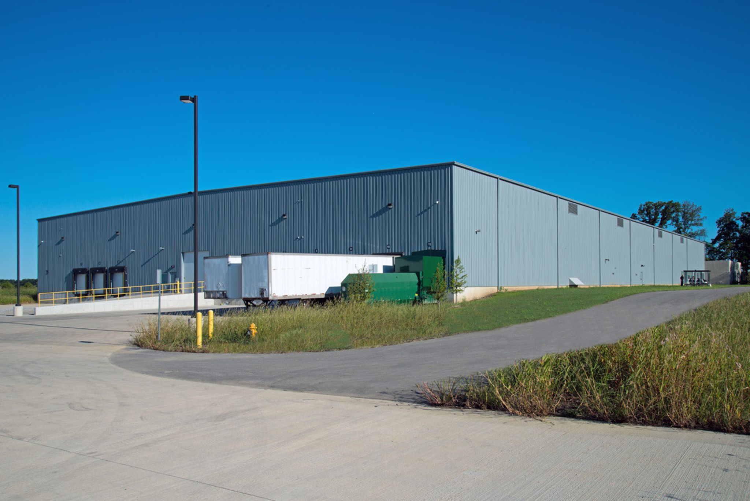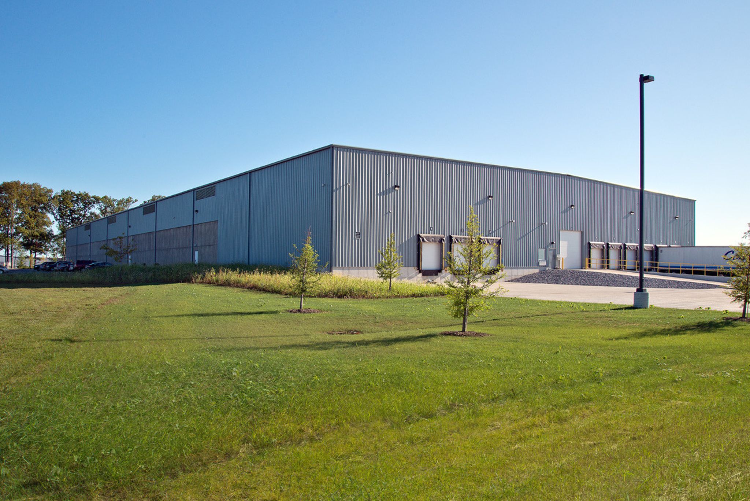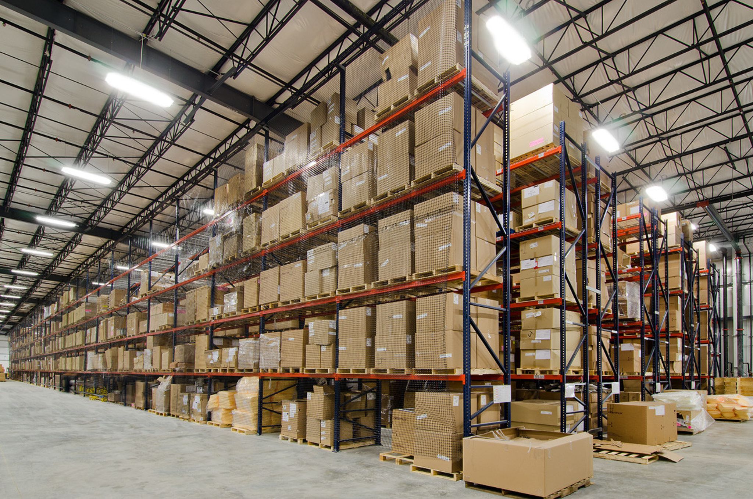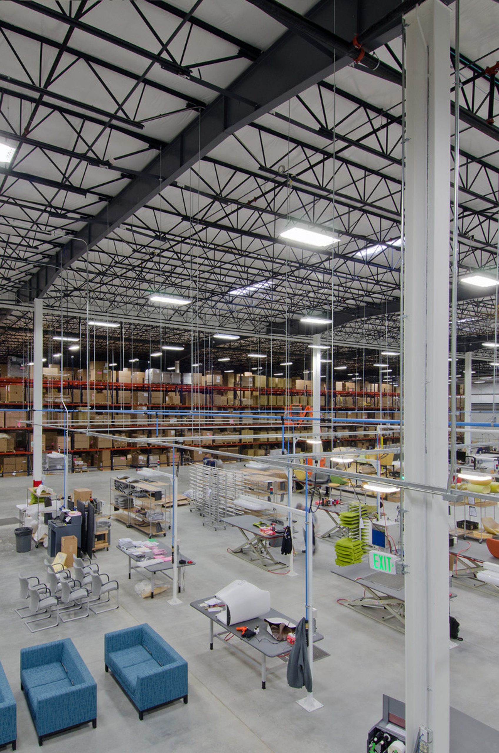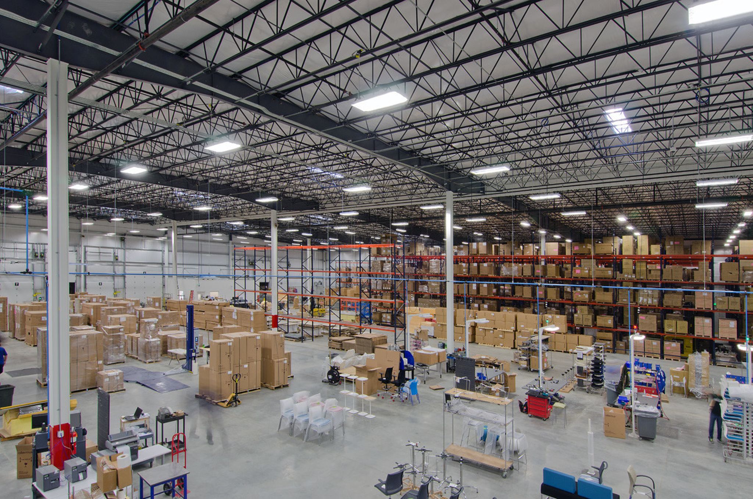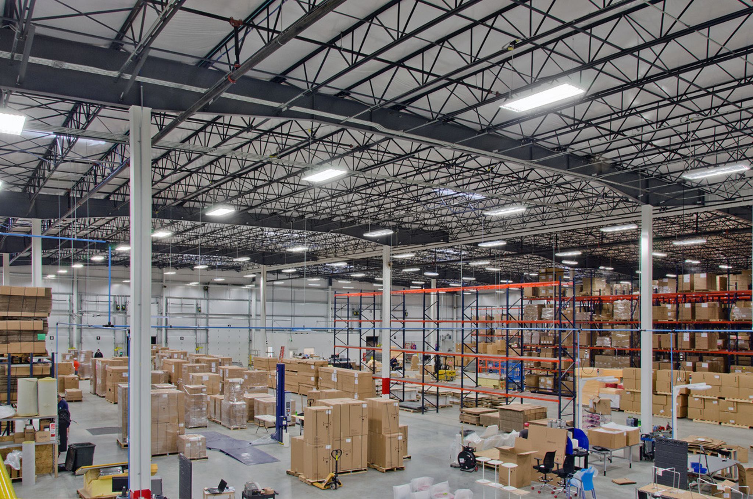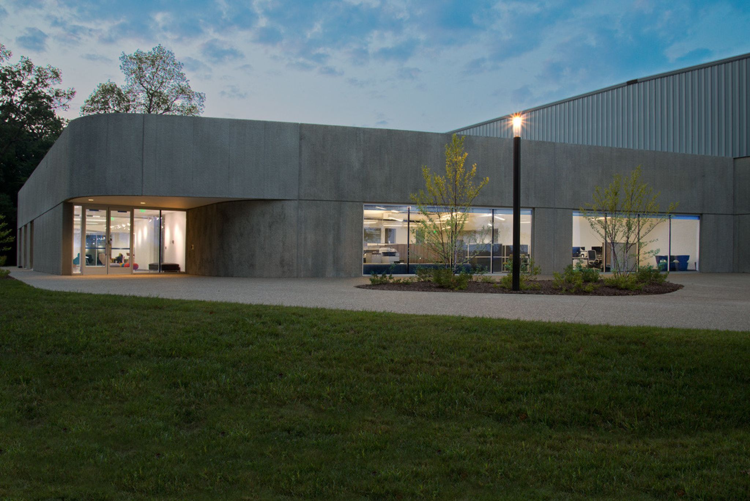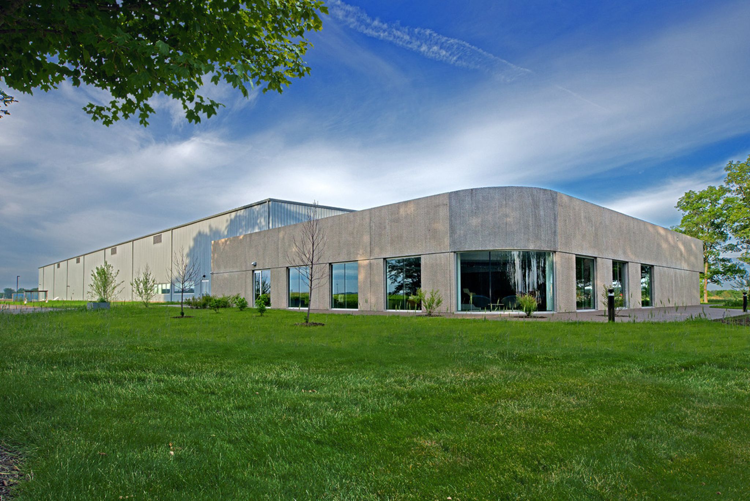
This project consists of 80,000 sq. ft. of manufacturing and warehouse space and 10,000 sq. ft. of office space. The office utilizes load-bearing tilt-up walls and an internally drained deck-frame. The warehouse has 18’ tall, tilt-up concrete walls supported by VP steel with Vee Rib™ wall paneling above. The office and warehouse use WideBay™ secondary framing. VP’s Panel Rib™ liner panels were used in the warehouse over the tilt-up panels, rigid insulation and z-furring. Twenty-two PrisMAX™ skylights were used in the manufacturing/warehouse area for natural lighting.
