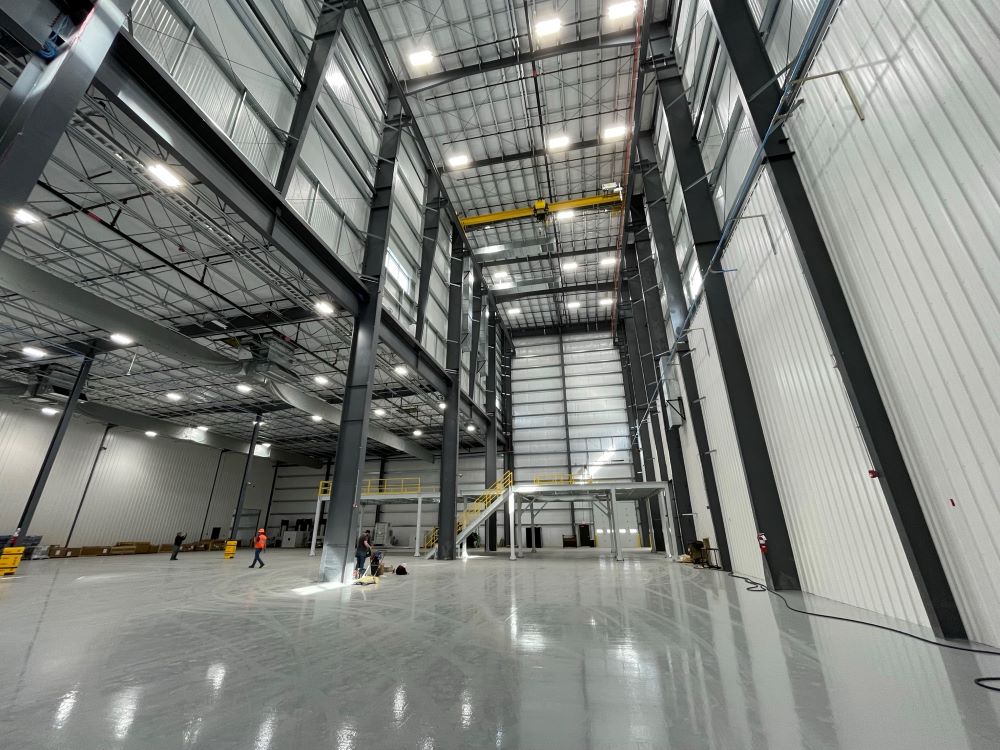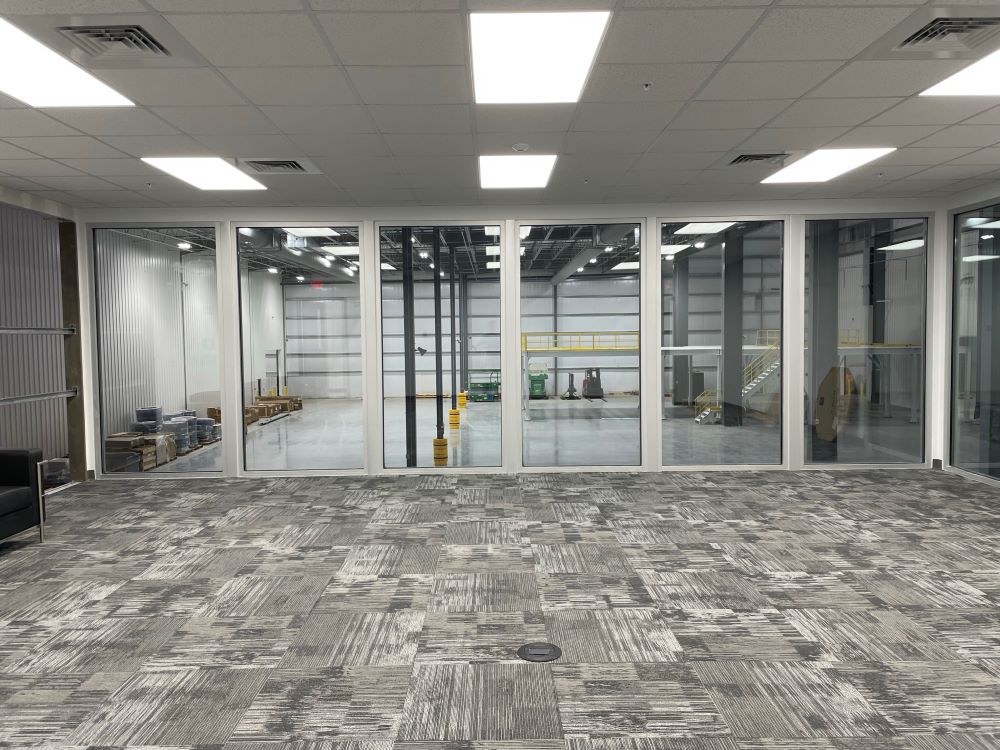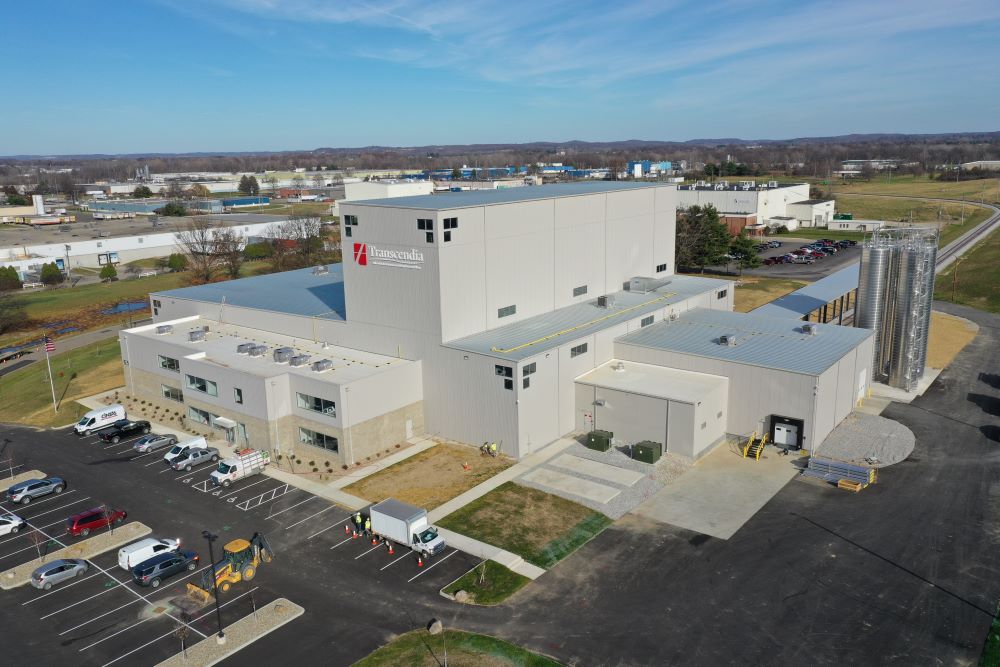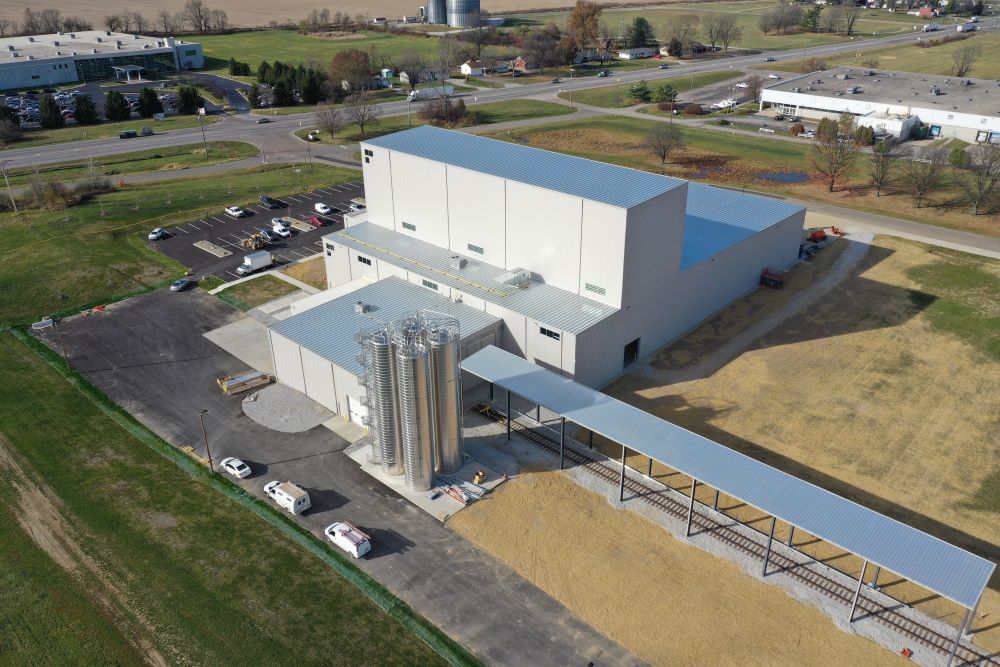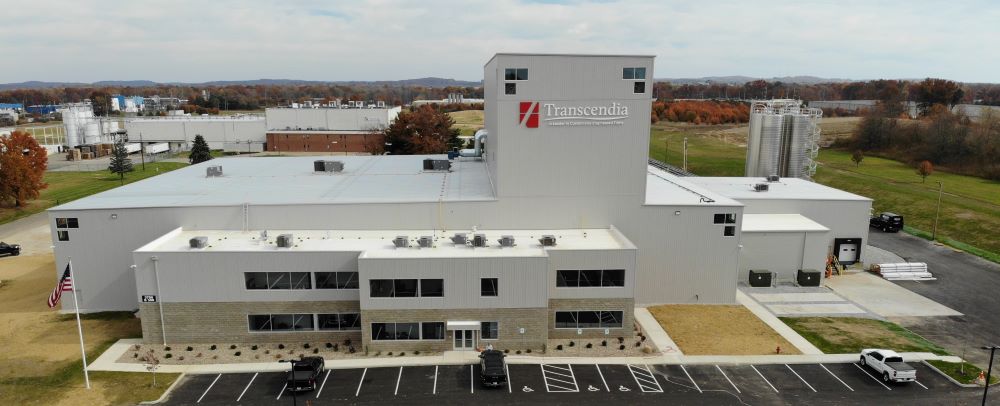
Transcendia, a leader in manufacturing, expanded its operations in Ohio to support barrier film applications in the healthcare, food and beverage and industrial packaging markets.
Its new facility includes a 45,600-square-foot manufacturing floor, a 6,500-square-foot two-story office and a 6,400-square-foot maintenance and raw materials storage area. The manufacturing floor is separated into three spaces, including an 85-foot-tall high bay for equipment towers. The layout of the equipment towers requires half of the high bay columns on one side to be supported by jack beams approximately 35′ above the finished floor. For the metal building’s exterior, Varco Pruden ThermalClad™ Reveal Wall System was used for most of the building, with masonry used for the office area and an RPR™ Wall System panel used at the expandable end wall. This project also includes a 4,400-square-foot canopy to cover a rail line that delivers raw materials to the building.
The Transcendia facility was recognized as a 2023 Hall of Fame “best of category” winner in the Manufacturing category.
