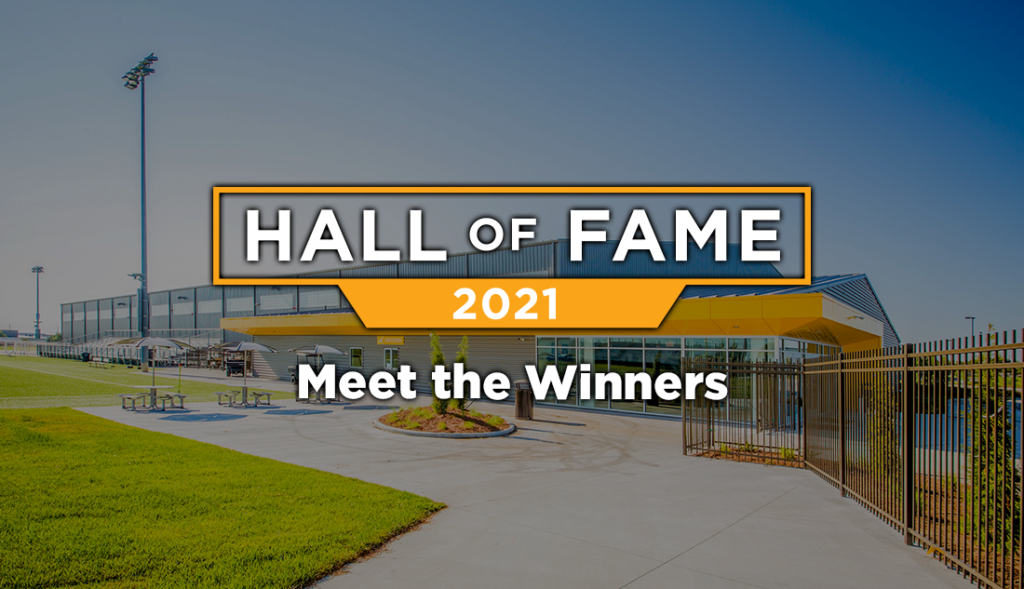What is VP Hall of Fame?
The Varco Pruden Hall of Fame annually recognizes top architectural projects built by authorized Varco Pruden Builders. Winning projects display innovation and excellence using Varco Pruden building systems that exhibit exceptional architectural appearance, efficient design, and effective end-use. Our Builders create some of the most innovative and beautiful buildings in the industry. Hall of Fame provides an opportunity to celebrate these achievements and our community of Builders.
This year’s award winners were announced in March 2021. The winning Builders completed 68 total projects in 15 building categories. Details about the best of category winning projects, and the VP Builders who created them, are featured below.
Agriculture
To keep up with the demands of the agriculture industry, farmers, ranchers, commodity dealers, and food processors look for low-cost, high performing building structures. Agriculture buildings include (but are not limited to) breweries and distilleries, livestock stables, animal shelters, or food manufacturing.
This year’s winner is Industrial Building Systems, LLC for the New Agriscience Stem Academy Barn project. The Builder utilized VP’s Rigid Frame product to construct a 28,650 sq. ft. agricultural teaching facility.
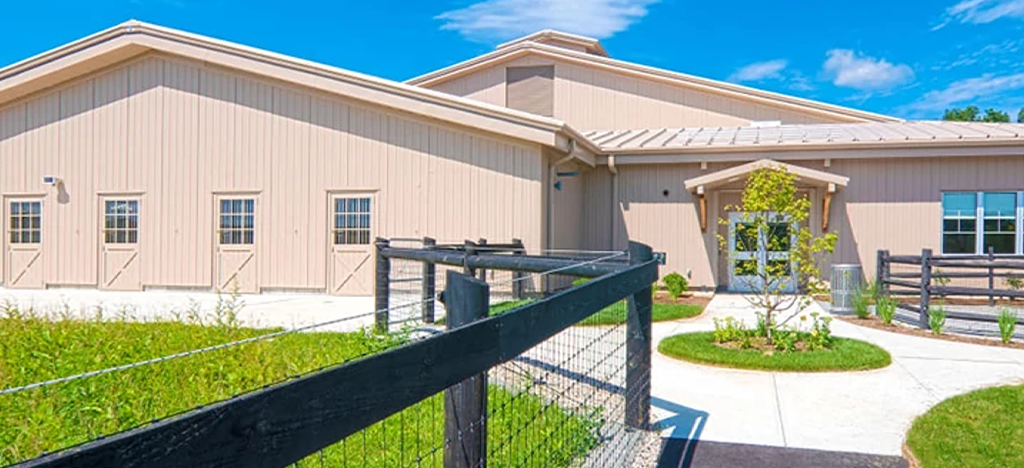
Automotive & Auto Dealerships
From dealerships and service centers to tire repair and specialty shops, automotive facilities are a necessary component for the automobile industry.
This year’s winner is Baker Builders for the Mike Shaw Subaru project. This Builder implemented many VP building solutions, including the Reverse Panel Rib (RPR) wall panel, Vee Rib wall panel, and the TextureClad wall panel into their project.
The 24,221 sq. ft. building included a full-service bay with a full floor mezzanine for second level parts storage. The wash bay area utilized EZ liner PVC panels. Three custom storefront canopies and framing supports for multiple skylights, glass walls, and an elevator were added.
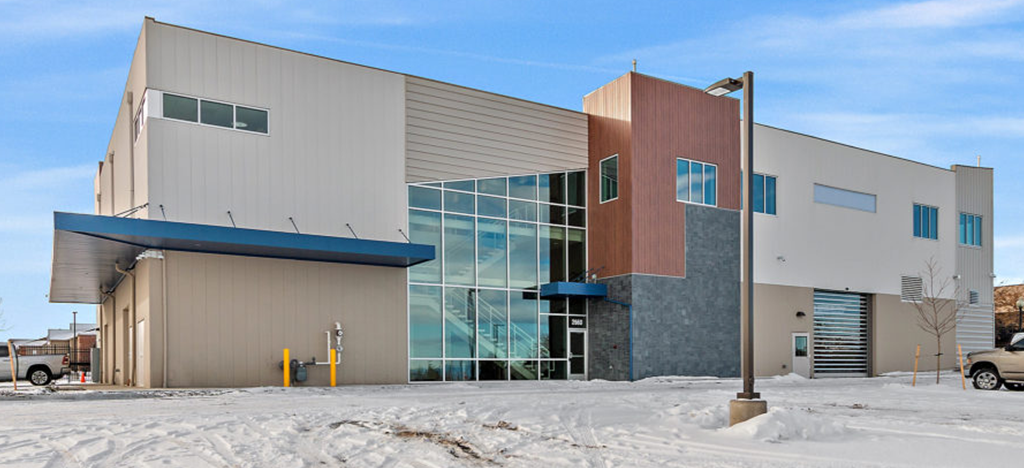
Houses of Worship
Whether a community is seeking a new sanctuary, temple, classroom, recreation center, and/or fellowship hall – a House of Worship building demands a good plan. We are proud to partner with Builders in growing a faith impact.
This year’s winner is Harrell Construction Company, Inc. for The Rock of Gainesville project. Varco Pruden’s Rigid Frame, SSR roof system, Panel Rib wall panel, and TextureClad wall panel were used in the construction of this 28,000 sq. ft. church.
The project required multiple shapes, mezzanine, RTU supports, canopies, curtain wall support, and an R38 roof liner system. Insulated metal panel (IMP) walls and Panel Rib walls with stucco were applied. FP-12 Soffit panels (all BIM coordinated) were used in VP Command. The design build was able to stay on schedule and in budget for the year and a half long project cycle.
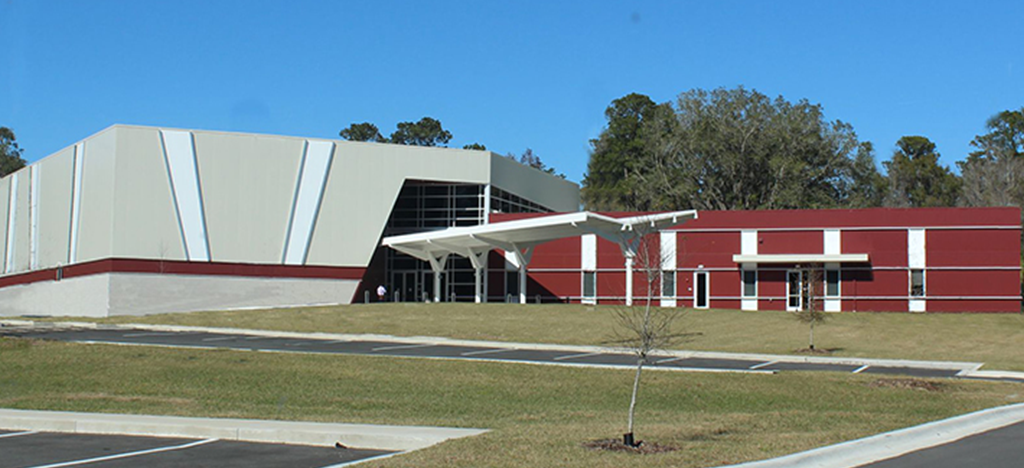
Warehouse + Distribution
Whether it is long-term storage space or a design that supports high-volume, quick turn, packing and shipping, Varco Pruden building solutions are custom-made to meet your needs. Flexible interiors with efficient floor plans, racking support, and optimized usable space are a perfect fit for our custom concept in steel-framed buildings.
This year’s Distribution market winner is NuAge Builders, LLC for the Max Muscle Nutrition Warehouse project. Finalized the first of the year, the office and warehouse utilized VP’s Rigid Frame, SSR in Galvalume, and a Panel Rib wall panel.
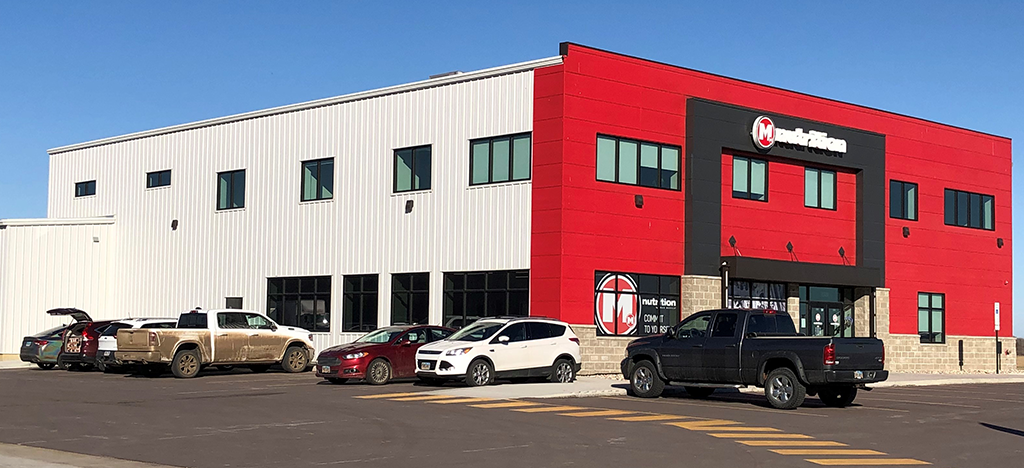
This year’s Warehouse market winner is Pat Munger Construction Company, Inc. for the American Polyfilm project. The 24,582 sq. ft. warehouse utilized a Continuous Beam frame, SSR in Galvalume, and the Panel Rib wall panel. The warehouse building included a rear lean-to with 2,520 sq. ft. mezzanine, a single slope roof with a piggy-back canopy at the low side, and below eave canopies at the overhead doors.
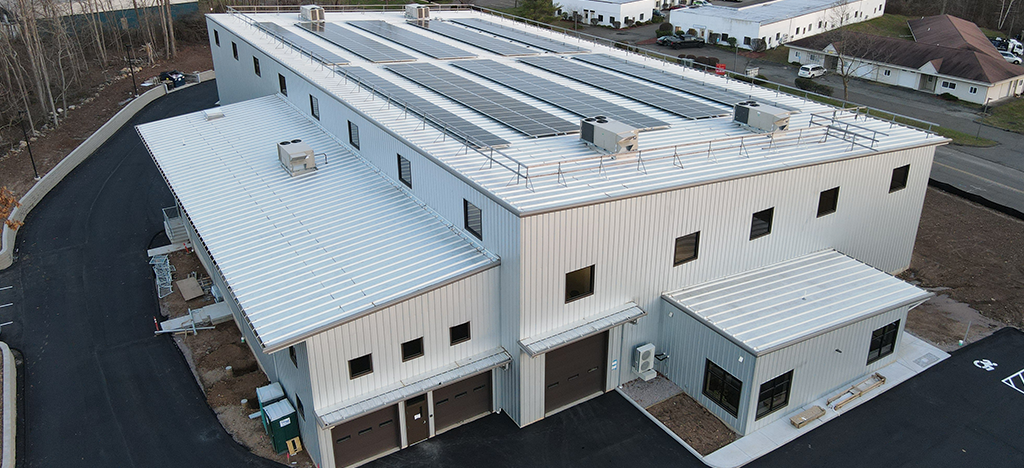
Government
Civic and public facilities, such as fire stations, museums, libraries, municipal and county offices, and military bases are always looking for low-cost, high performing building structures designed for specific and sustained uses. Considerations include budget, architectural appearance, flexible interior space, variable roof heights, and long-term cost of ownership for operations and maintenance.
This year’s winner is Industrial Building Systems, LLC for the Sandwich Fire Substation project. The 8,500 sq. ft. Fire Department Substation was constructed using VP’s Rigid Frame, SLR II roof system, and TechFour wall system. Canopies, roof overhangs, multiple significant hanging loads, and a full lunar on AM walls were also required.
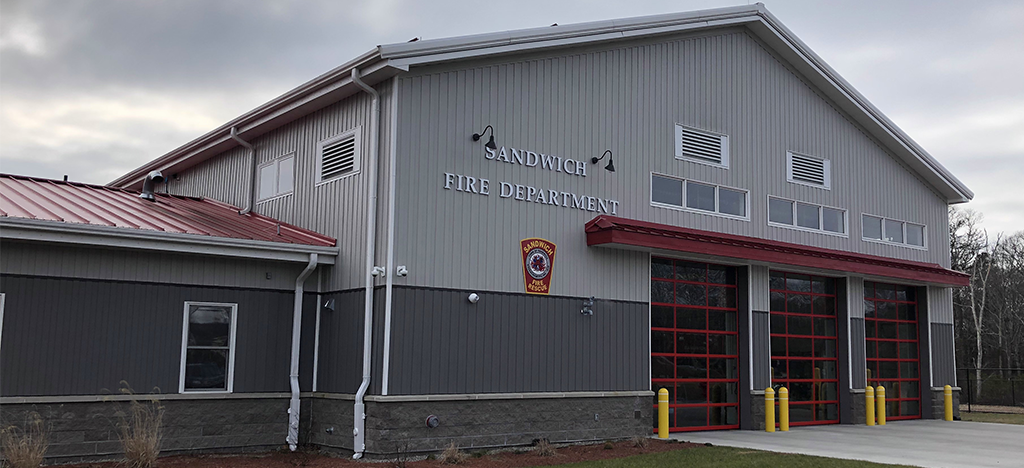 Hybrid
Hybrid
A hybrid project can consist of any conventional steel components plus Varco Pruden primary or secondary structural components and metal roof or walls. Power cogeneration and buildings where crane systems and alternative framing systems are employed categorize as a hybrid project.
This year’s winner is Baker Builders for the South Adams County WSD project. The 29,092 sq. ft. water treatment plant was constructed using ThermalClad/TuffWall. Monorail cranes, support for electrical devices and cable trays, and hot dip galvanized frames were included in the build.
The building was designed as four independent shapes with expansion joints in between each. The interior floor space was fully utilized for operations including cat walks and mezzanines.
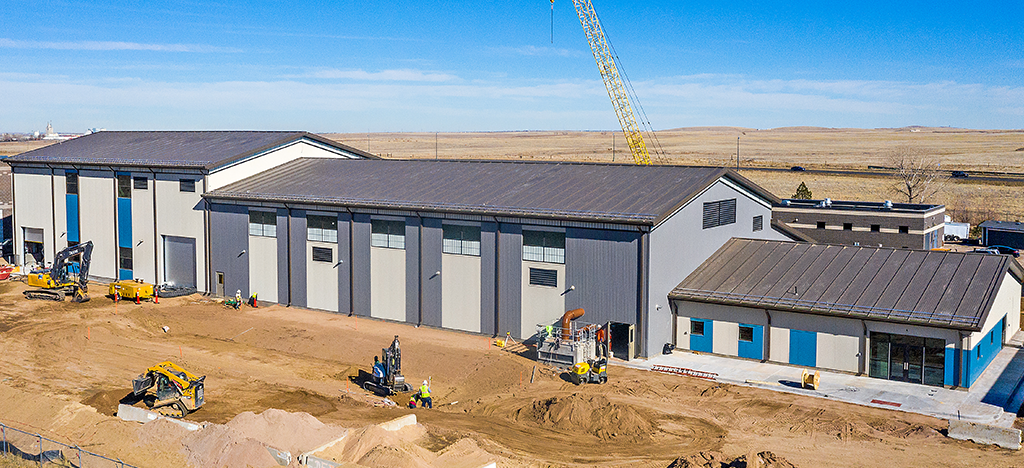
Manufacturing
Durable goods, food processing, high-tech manufacturing, data centers, and consumables are all vital things that keep our community thriving and that require space to be made. Flexible interiors with efficient floor plans, variable roof heights, and optimized usable space are a perfect fit for a custom concept in steel-framed buildings.
This year’s winner is DJ Construction Co. Inc. for the Champion Chair project. The 86,000 sq. ft. building will be used for manufacturing medical chairs. The project utilized VP’s Rigid Frame, SSR in Galvalume, Vee Rib wall panel, TextureClad, and Silvercote insulation. In the interior, the two-story steel office includes a mezzanine. The building’s exterior includes Vee-Rib metal siding, split-face veneer, TextureClad siding, aluminum and metal eyebrows, and an aluminum glass curtain wall.
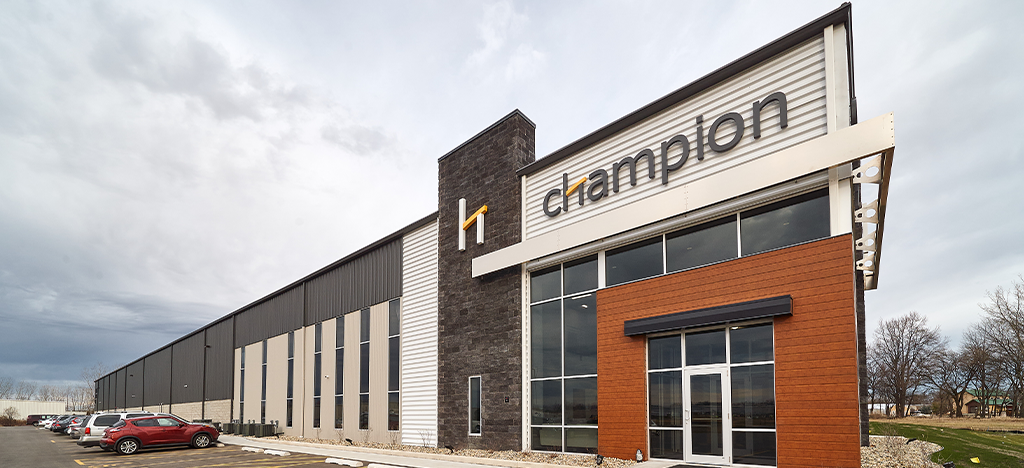
Miscellaneous
Many unconventional buildings are built every year, and Varco Pruden is no stranger to these different types of requests. From the electric & gas industry, owned sanitation services, senior citizen centers, recycling centers and more, we have solutions no matter what the building.
This year’s winner is Dunn Building Company, LLC for The Firehouse Shelter New Facility project. The 28,000 sq. ft. homeless shelter utilized a multitude of VP products including, Rigid Frame, Continuous Beam Frame, SSR in Cool Cotton White, ThermaLift Insulation System, ThermalClad wall system, and FP-12 Soffit panels.
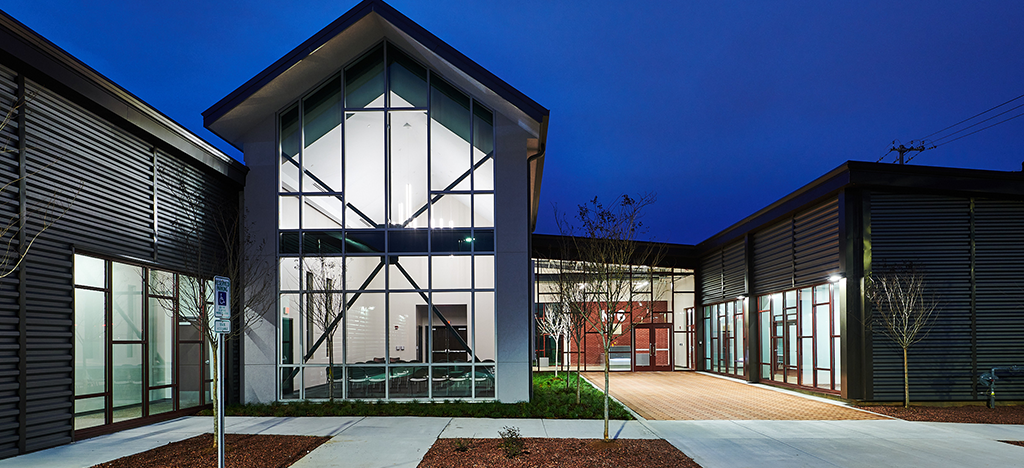
Office Buildings
From corporate headquarters to remote service offices, our building systems provide offices that are cost-effective to build, economical to maintain, and energy-efficient to operate. Our Builders utilize VP’s flexible designs with efficient floor plans, attractive architectural appeal, and optimized usable space.
This year’s winner is Cavcon Construction Inc. for the Vollmer of America project. The 27,000 sq. ft. sales office building utilized Varco Pruden’s Rigid Frame and SSR in Galvalume.
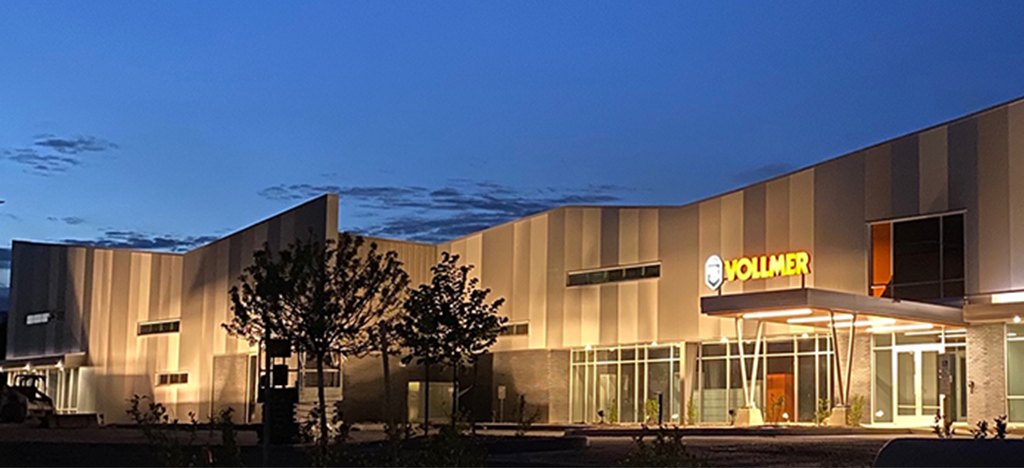
Recreation
Indoor sports facilities, recreation centers and health clubs, arenas for equestrian competition, and art and theater buildings are a perfect fit for a custom concept in steel-framed buildings.
This year’s winner is Crossland Construction Company for the Stryker Sports Complex project. The indoor soccer field utilized a Rigid Frame, SSR roof system, and RPR wall system in Cool Zinc Gray. The building includes a 267′ clear span with no intermediate columns. The Builder’s greatest challenge was erecting the building during a very wet season on dirt, rather than on slab like many projects are usually done.
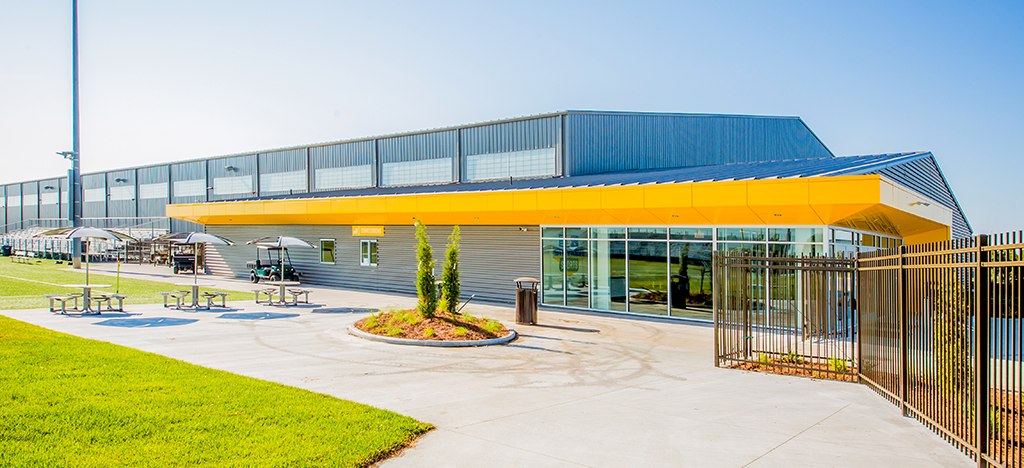
Retail
The world’s largest retailers depend on quality buildings to help their businesses thrive. Varco Pruden helps Builders keep operating costs down with cool roof finishes with 25-year warranties, more efficient insulation options, and passive lighting through skylights, domes, and translucent panels.
This year’s winner is Baker Builders for the Universal RV project. The 12,800 sq. ft. RV repair, maintenance, and customization building utilized Rigid Frame, SSR in Galvalume, and the RPR wall panel. The open floor plan with demising wall allowed office and service space in one building footprint. A custom compressor room for enclosed and conditioned space for operation was included in the design. Floor space included a large spray booth and a paint mixing space.
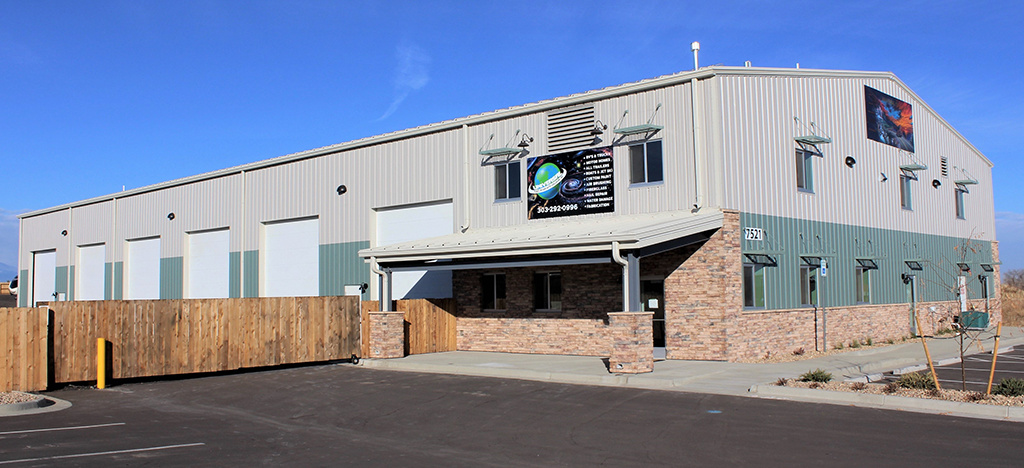
Retrofit
Many of the Builders we work with are tasked with adding a new component to a previously standing building. Simple renovations to a building can have great impact. Any building that receives a VP metal building makeover was considered for the Retrofit category.
This year’s winner is Cannon Building Systems, Inc. for the Santa Fe Schools re-roof project. The educational building was constructed using SSR in Cool Zinc Gray and Panel Rib in Cool Granite Gray. This was a retrofit project that utilized slope build-up framing on multiple areas and shapes.
The Builder dealt with multiple shapes of existing buildings, built at different times with differing types of construction. It was required of the Builder to verify all existing structural capacity, which took multiple inspections by the engineer of record. A conventional roofer placed a temporary membrane after the existing roofing material was demolished, so the Builder had to keep the facility weathered in while the project was ongoing.
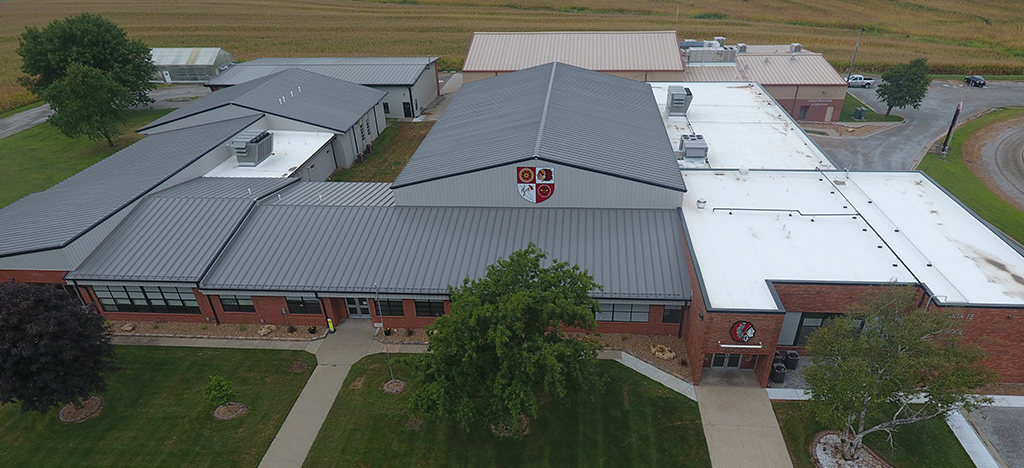
Schools
From colleges and elementary schools to practice facilities and gymnasiums, Varco Pruden’s coast-to-coast network of Builders have the tools to provide a high-quality educational facility, on time, and on budget.
This year’s winner is Lefever Building Systems for the Colorado Skies Academy project. The newly built school utilized Rigid Frame, SSR in Cool Imperial Blue, Panel Rib wall panel, and a Reverse Panel Rib (RPR) wall panel.
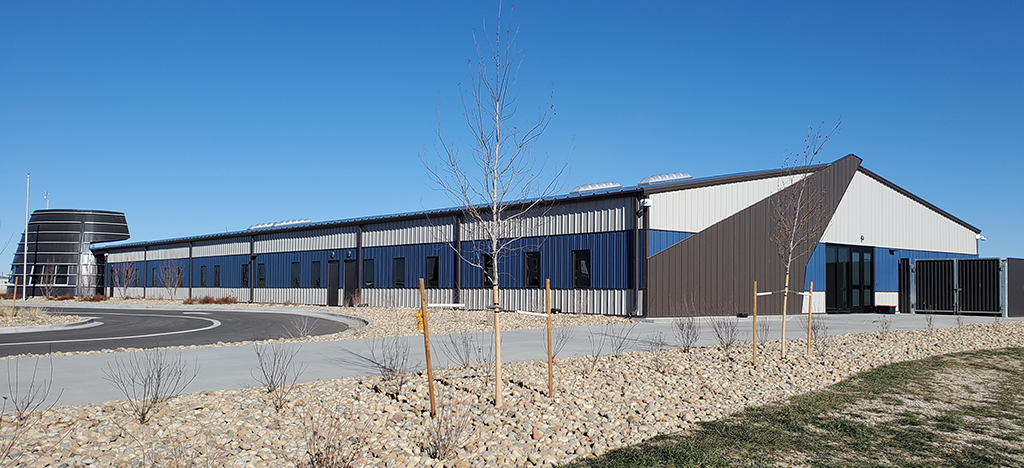
Transportation
Getting people and products from here to there safely and efficiently is vital to our world’s infrastructure. Our team of Builders provide innovative building solutions for intermodal or fixed-based operations, air, rail and bus terminals, trucking freight hubs, vehicle maintenance structures, and more.
This year’s winner is Baumer Construction Inc. for the Neil Armstrong Airport Terminal project. The 4,671 sq. ft. government aviation terminal utilized Hybrid Framing and VP’s SLR II roof system. The building also includes a custom-designed roof frame that represent airplane wings.
Original architects estimated the project to be $1 million over budget, but with the Builder’s redesign using hybrid systems, the project was able to save money and become a reality.
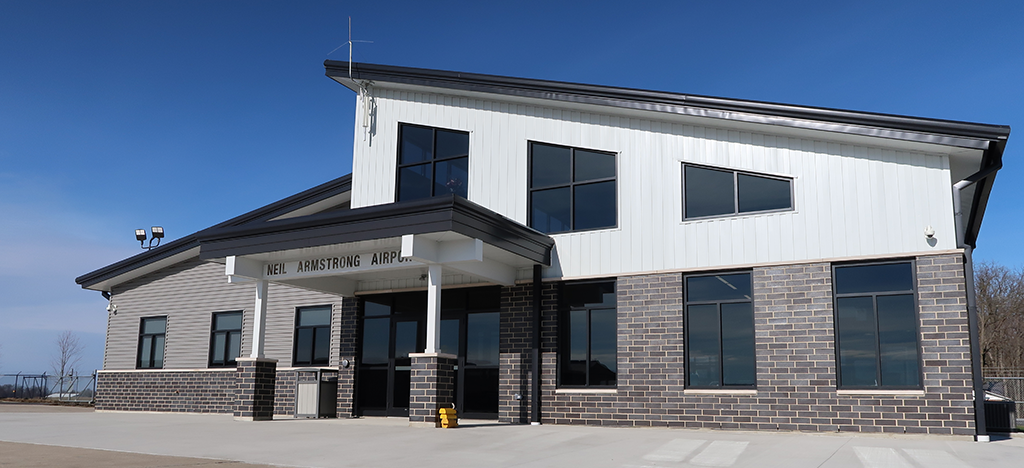
Watch our Hall of Fame video to learn more about the 2021 winners!
