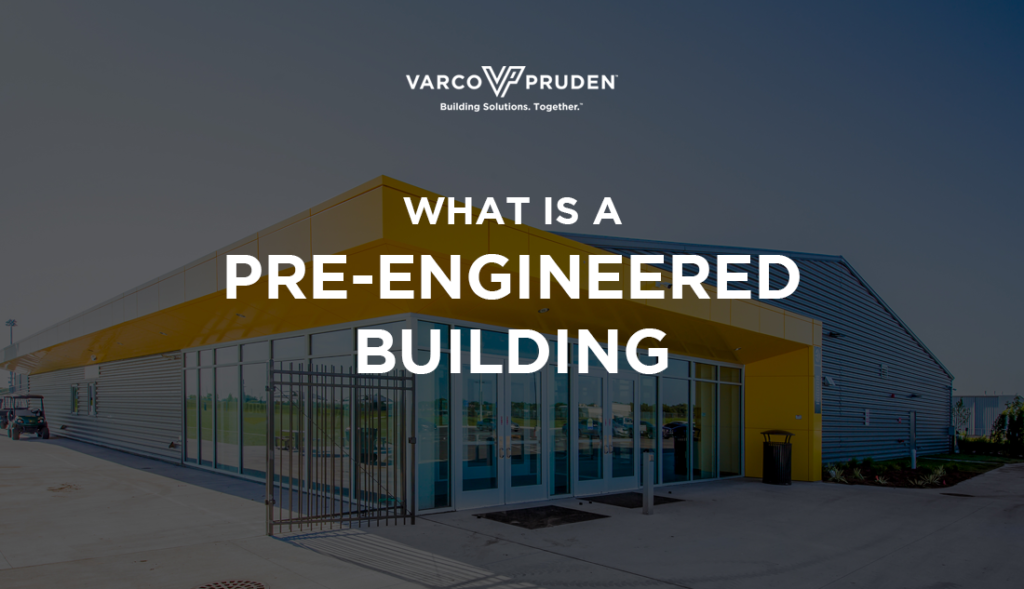Varco Pruden’s pre-engineered buildings (PEB) provide a turnkey building solution that can be implemented in a shorter time than conventionally built steel buildings.
Pre-engineered buildings are an alternative to conventional steel buildings. PEBs are constructed using elements that are designed and engineered in advance of construction, then sold based on specific project requirements, including loading and dimensions. All the building components are manufactured in our plants and delivered together to the job site for assembly.
By using pre-engineered buildings, building owners reduce the number of unknown conditions and variables. This reduces the cost, materials, and time involved in bringing a building to life.
The Stages of a Pre-Engineered Building
DESIGN AND ENGINEERING
Also known as pre-engineered metal buildings (PEMBs), PEBs are traditionally composed of a steel frame, a metal roofing system, and wall panels that conform to specific measurements.
The design of pre-engineered buildings is functional and based on the needs of the project. Standard designs and connections can be configured differently for each project to take into account building codes, load considerations, and environmental concerns. A variety of options are available for wall panel materials, from single-skin sheeting to insulated sandwich panels.
An architect may or may not be involved in the design of a pre-engineered building; the local builder, acting as general contractor, may specify the design requirements. Architect involvement can be beneficial because the architect usually has researched the ideal design options and invested time and effort in laying out the building with the end owner.
MANUFACTURE
The components of a pre-engineered building are manufactured in one of our facilities. Each piece is pre-cut and the level of precision we are able to achieve ensures that the components will assemble quickly and correctly once onsite.
ASSEMBLY
Our projects are sold directly through our local Varco Pruden builders, who are essentially a dealership for our buildings. All the components are delivered to the project site in complete knock-down condition (CKD) so they can be assembled quickly using bolted connections.
Advantages of Pre-Engineered Buildings
The repeatable and scalable process used to build PEBs gives them many advantages over conventionally built buildings.
Cost. The steel is optimized to use the minimum amount of material at each location along the frame length. This leads to an estimated 30% savings on material – and by delivering CKD, transportation costs are also reduced. Costs associated with pre-engineered buildings are also more predictable than those of conventionally constructed buildings, allowing owners to have a more accurate picture of their investment.
Reduced Environmental Impact. Because pre-engineered buildings use less steel than conventionally built buildings, the environmental impact of PEBs is also less. Our pre-engineered buildings are energy efficient and provide optimum temperature control with no air leakage. Building walls can regulate heat with less insulation than conventional buildings and roofing systems can be engineered to reduce solar glare as needed.
Construction Time. Pre-engineered building components arrive ready to assemble with no welding or cutting required, so they can be assembled on average 50% faster than the construction time needed for conventional steel buildings. Varco Pruden’s teams know exactly how the buildings should be assembled and use the fastest and safest construction methods.
Design and Engineering Time. Our proprietary software was created specifically for the steel pre-engineered buildings we sell. It guides the engineering of each component to ensure that the finished building will meet all project needs and requirements. We also maintain historical project details, so we can accurately determine what previous solutions worked best in similar conditions.
Customization. “Pre-engineered” doesn’t mean all buildings look the same. Our wide variety of building materials offer many options to create unique looks to meet any requirements. PEBs also create an open interior space that can be configured to meet almost any need. Even with customization, all components will be compatible because of the pre-engineered process.
Scalability. Pre-engineered building systems make it easy to expand as businesses grow and space needs change, because new sections can simply be added to the side or top of an existing building. Additionally, space for future expansion can be included as a design consideration of the original pre-engineered building.
Structural Integrity. Structural steel is extremely strong, making it the leading choice for commercial and industrial buildings. Because our steel frames offer high seismic resistance, our pre-engineered buildings can withstand extreme weather conditions like hurricanes, tornadoes, and blizzards. Our roofing systems are also engineered to meet location-specific snow load requirements. Research and development groups within our company test and certify all of our components and materials.
Larger Spans. The unique structure of pre-engineered buildings makes it possible to create larger clear spans with less structural steel.
Easy Maintenance. If needed, repairs to a building section can be done efficiently and with replacement parts direct from our manufacturing facility.
Cutting-Edge Technology. We continually improve and optimize our proprietary software to include cutting-edge technology and the latest industry innovations. We have the ability to generate virtual walkthroughs during the design phase so that building owners can feel what it’s like to be inside the building before it’s ordered. These models also make it easier to check for any conflicts or layout issues before the building is shipped.
Safety and Quality Control. Varco Pruden is a single-source supplier, so we control the chain of engineering, manufacturing, and installation. This allows us to implement strict safety and quality controls across every stage of the process.
Long-Term Cost Savings. Ultimately, the structural integrity, streamlined maintenance, scalability, and reduced environmental impact of structural steel pre-engineered buildings save building owners significant time and money over the lifetime of the building.
How Pre-Engineered Buildings Are Used
Most commonly used for commercial and industrial project sites, pre-engineered buildings can be designed to meet a variety of needs:
- Agricultural equipment storage
- Aircraft hangers
- Animal shelters
- Art studios
- Athletic practice facilities
- Auto service buildings
- Beverage processing
- Big-box retail stores
- Breweries
- Churches
- Colleges
- Commercial office buildings
- Commercial storage facilities
- Community centers
- Distilleries
- Equestrian competition arenas
- Factories
- Fire stations
- Food manufacturing
- Gas stations
- Government buildings
- Grain storage
- Gymnasiums
- Health clubs
- Houses of worship
- Industrial buildings
- Livestock stables
- Living shelters
- Machine shops
- Packaging companies
- Public works buildings
- Recreation centers
- Remote service offices
- Schools
- Self-storage facilities
- Small manufacturing buildings
- Small retail stores
- Sports complexes
- Supermarkets
- Theaters
- Warehousing
- Wineries
- Workshops
VARCO PRUDEN BUILDINGS
Varco Pruden pre-engineered buildings are low-rise buildings typically 60 feet high (two stories) or less, with clear spans of 300 feet or less. We can use multiple combinations of facades and appearances to achieve the building owner’s vision. Our coast-to-coast network of nearly 1,000 independent authorized builders work as a team to provide structures that are high-quality, on time, and on budget.
Example: Bentonville Community Center
Varco Pruden builder Crossland Construction Company, Inc. created an 82,700 sq. ft. community center in Bentonville, AR. In this community center, the main building and pool building are not structurally tied together but are joined by one large firewall. A 45-foot-tall, freestanding block wall divides the two structures to prevent leaks and to allow for movement of the separate structures and walls. The frame, roof, and wall systems were manufactured by Varco Pruden, while other components and accessories were provided by third-party vendors but within the specifications of the pre-engineered system.
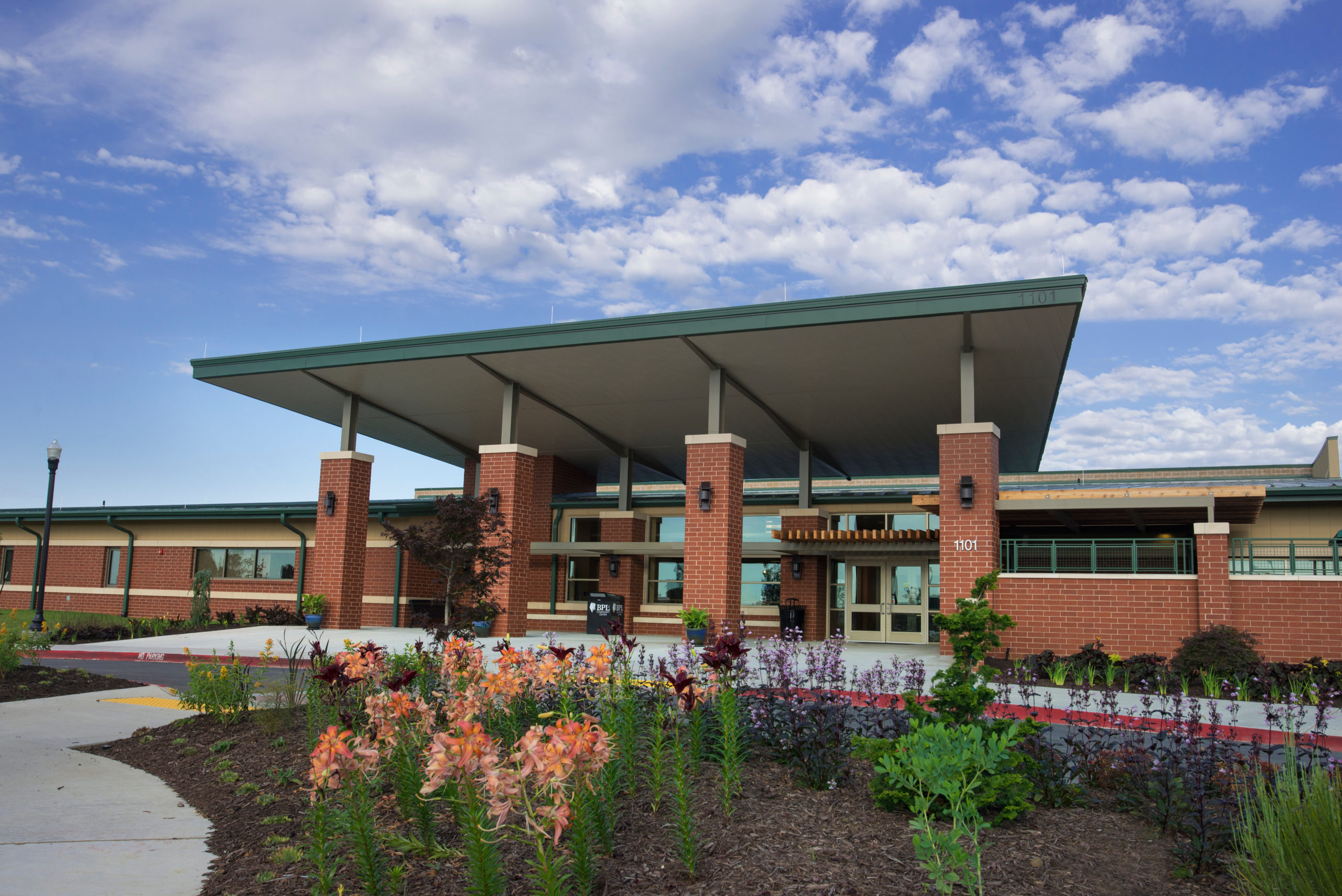
The building features a basketball court, mezzanine with running track, cardio and resistance area, free weight area, and aerobic and dance studio.
Products Used:
- Rigid Frame
- SSR™ Roof System
- TextureClad™ Wall System
- ThermaClad™ Wall System
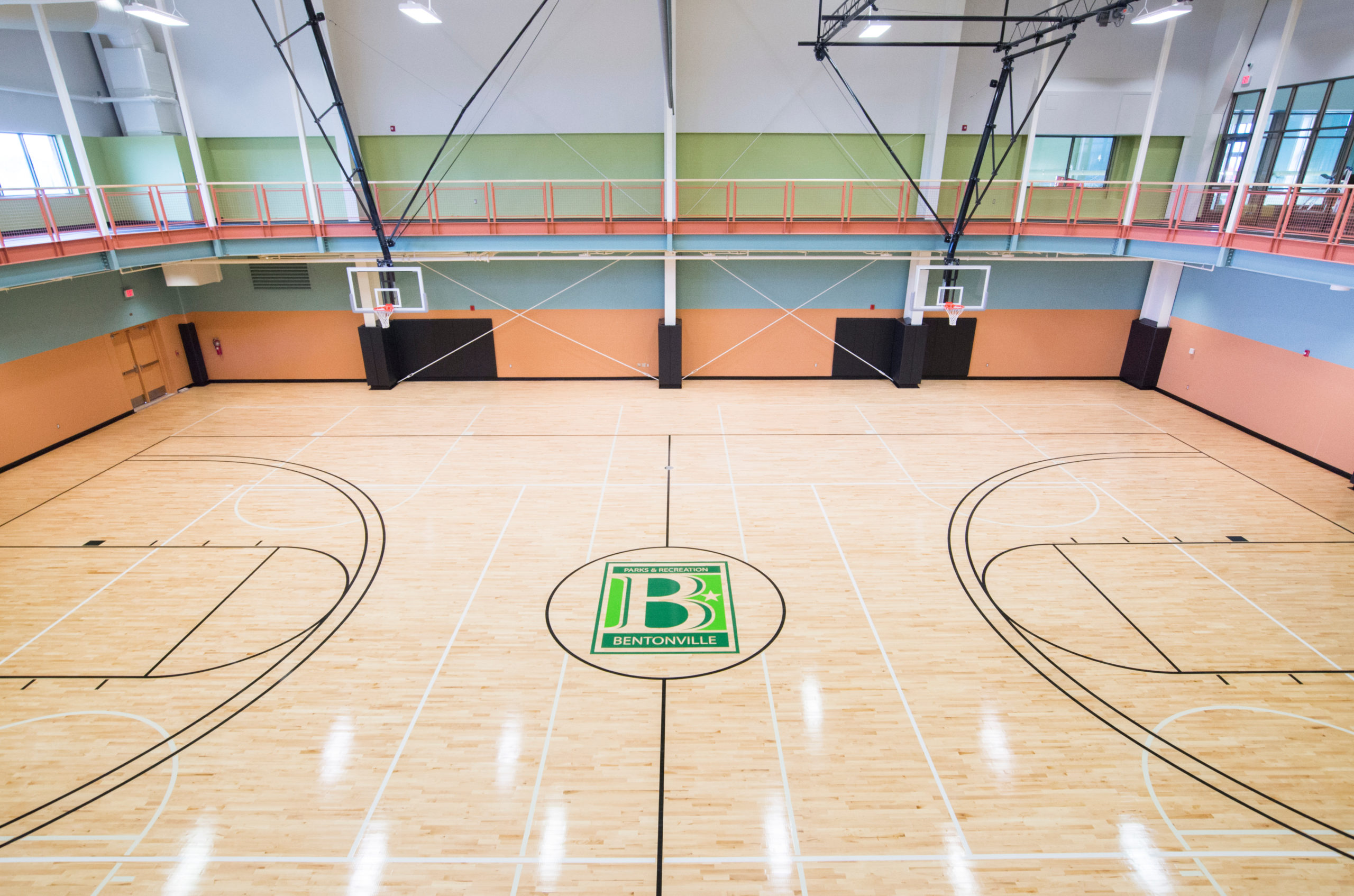
The building’s exterior is made up of VP’s TextureClad™ wall panels, ThermalClad™ wall panels and brick and stone. The aquatics structure was designed to accommodate high levels of humidity and chlorinated water. All building components in the pool area are either stainless steel or painted to avoid corrosion.
Example: Champion Chair Manufacturing Facility & Warehouse
Varco Pruden builder DJ Construction Co. Inc. constructed a pre-engineered metal building warehouse used as a manufacturing facility. The building owner wanted to include stepped windows in the column, which required some additional engineering and coordination with the window manufacturer to achieve the right solution.
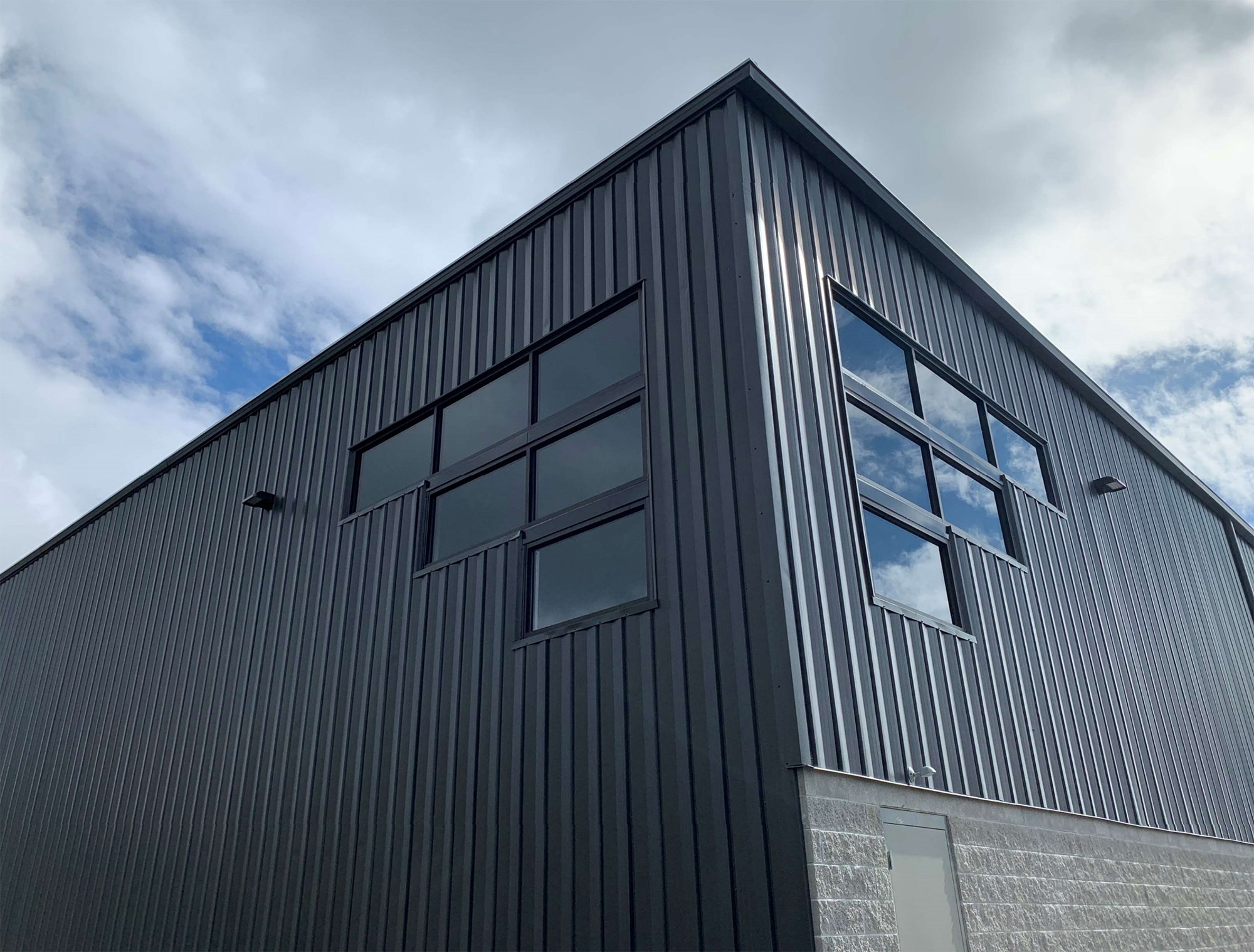
- Project area: 86,000 sqft
- Steel: 203 tons
The warehouse incorporates our custom-designed and custom-fabricated wide bay trusses (gauged secondary roof trusses). The trusses shown here span 50 feet and are supported by the mainframes.
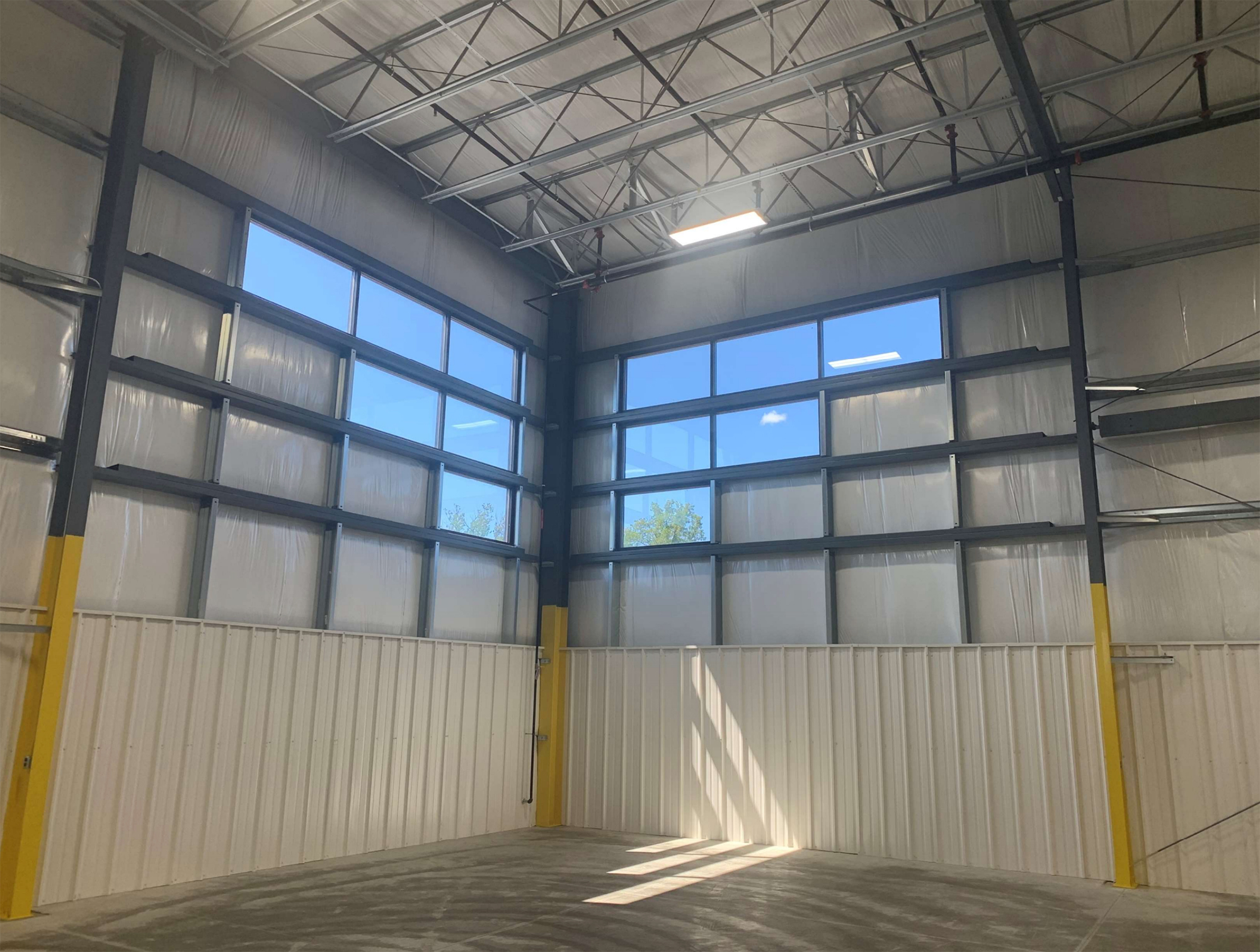
This project was completed in 12 weeks from order to delivery.
Varco Pruden offers endless opportunities for pre-engineered metal construction. If your business start-up or expansion plans include a new building, Varco Pruden’s PEBs can save you time, money, and maintenance. Connect with one of our VP builders to get started today.
