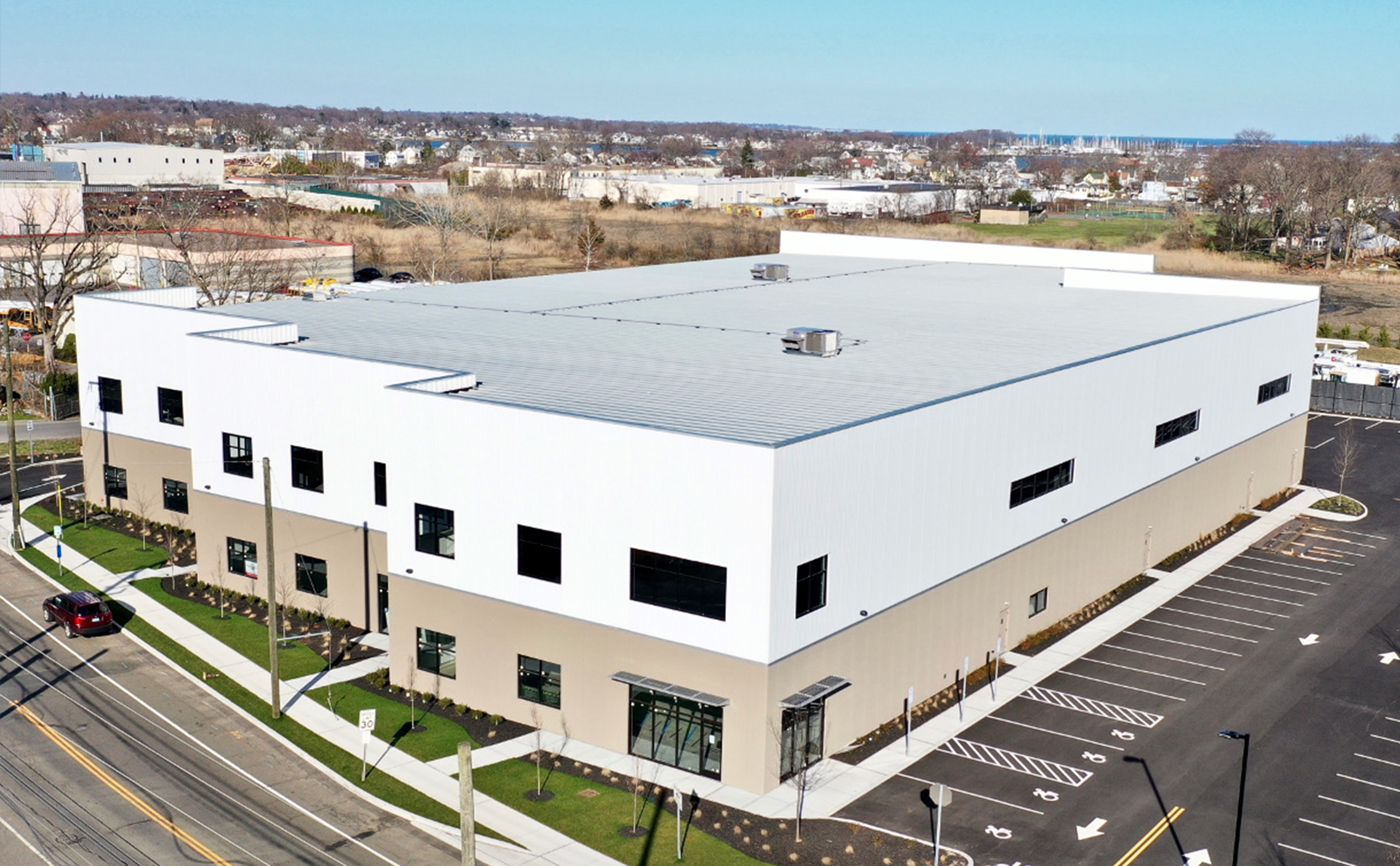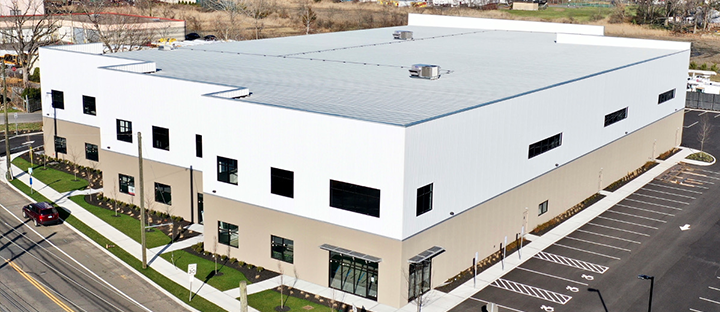
A combination of Shallow Plank and Tuff-wall insulated metal panels were utilized in this warehouse building project located along the Norwalk River.
Parapets give the appearance of a flat roof in three directions. Substantial glass on upper wall levels provide a high-level office appearance, in addition to entry-level storefront glass.
The project build was an extremely tight and challenging site project. The client demanded a very high-quality standard in appearance and paid for the highest-end materials.

