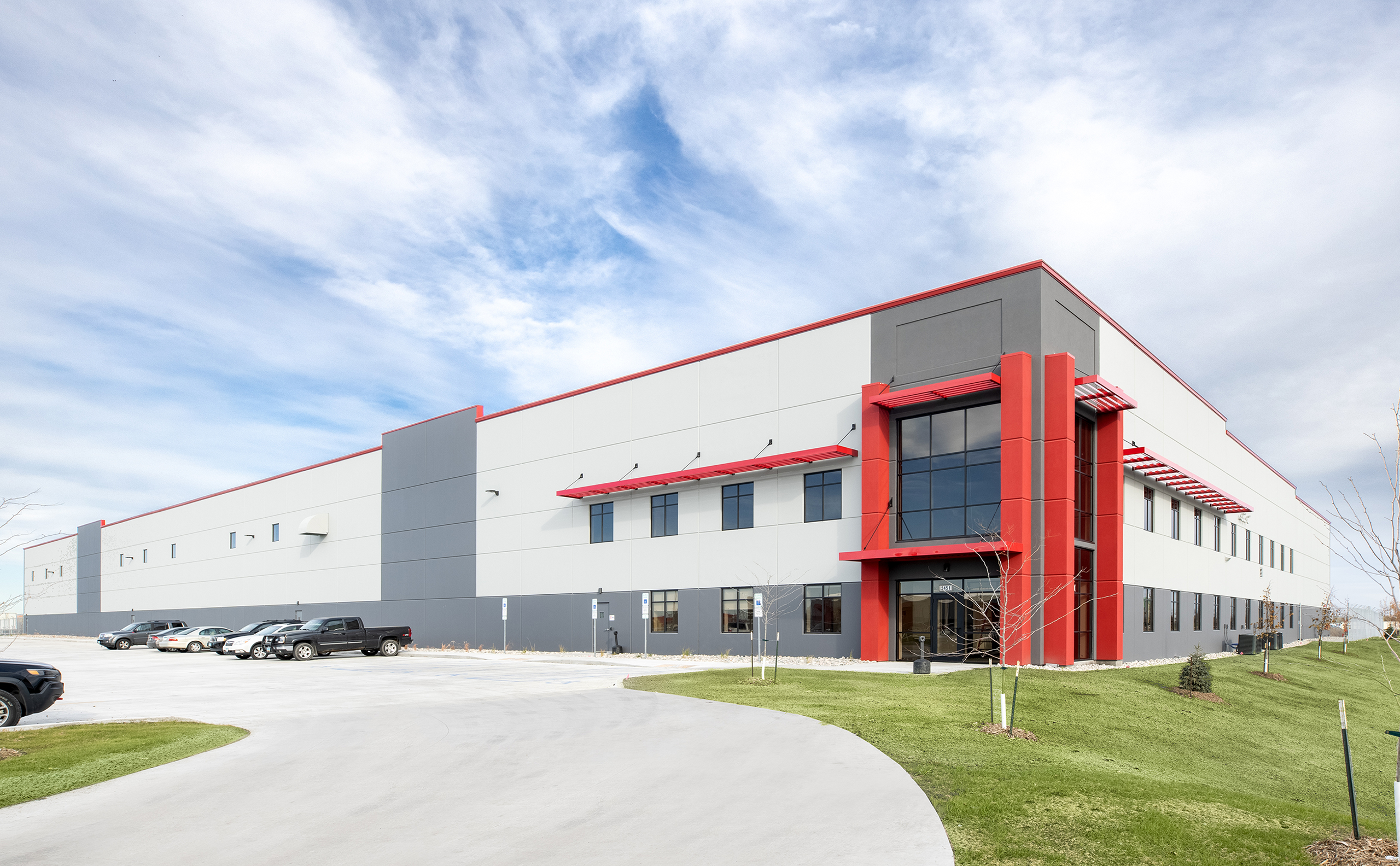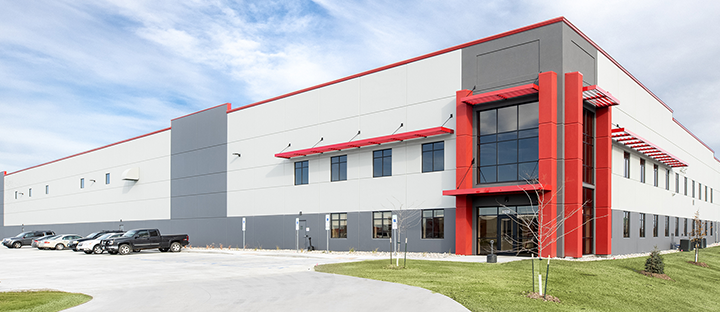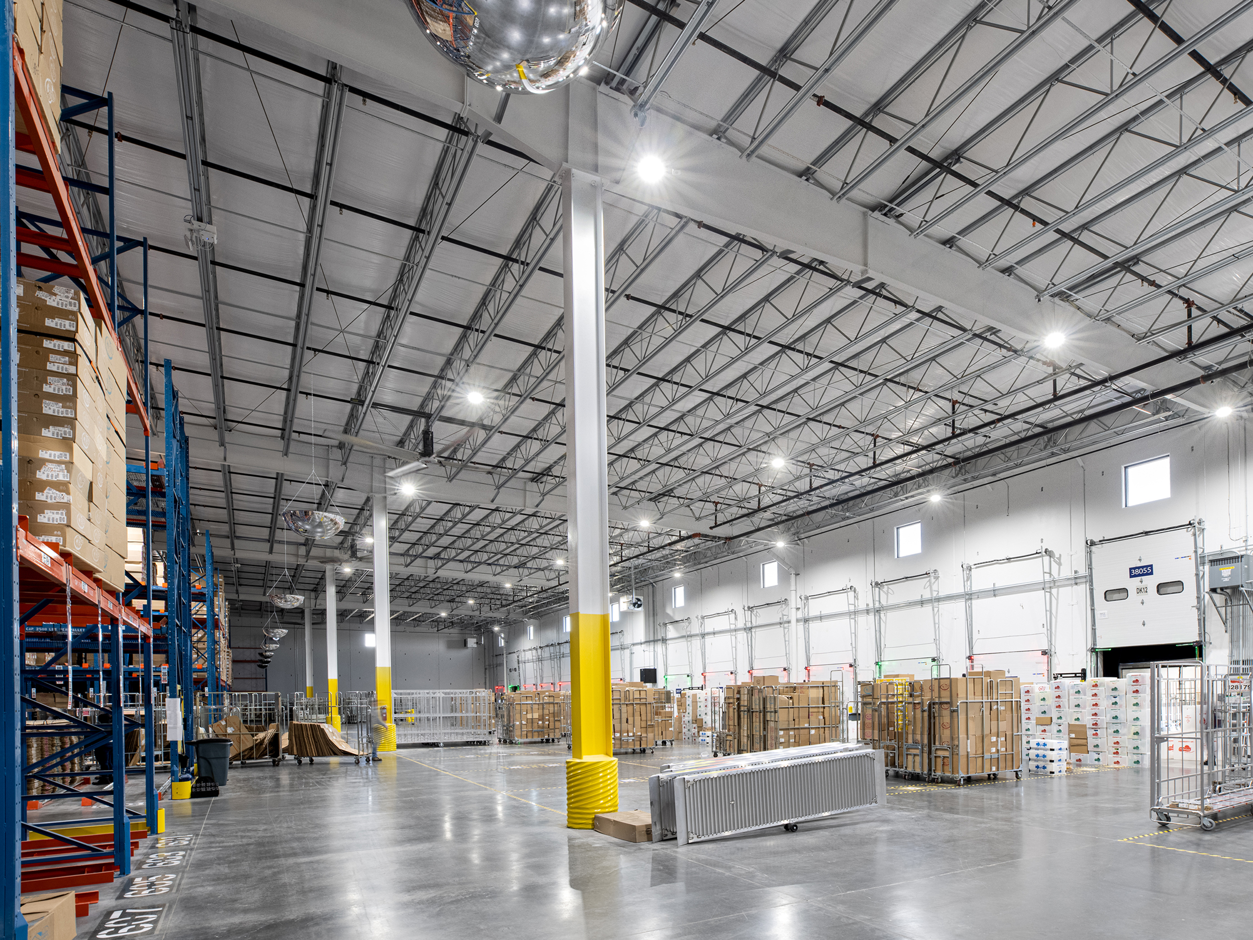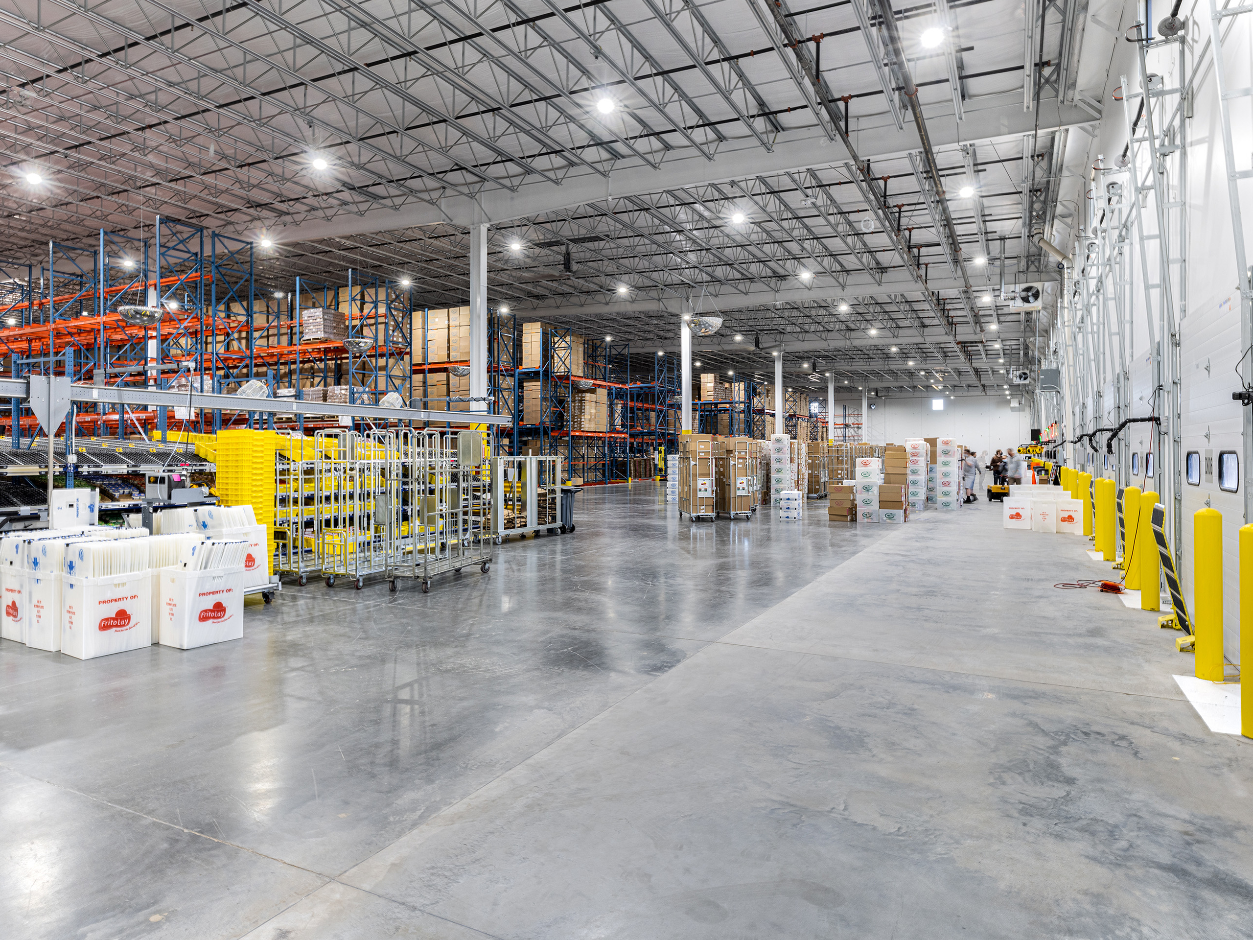
Insulated tilt-up concrete wall panels paired with the continuously insulated, standing seam roof system provides a thermally efficient enclosure for this project build. An internal gutter drains the roof so that the (24) dock doors do not have to contend with water runoff and icing in the truck dock areas. Load-bearing tilt-up eliminated the need for columns along the perimeter, allowing flexibility in racking layout and dock door placement.
Originally designed as a flexible speculative warehouse building, a tenant was secured during construction. The flexibility of tilt-up construction allowed the entire east side of the building to be redesigned to accommodate the added dock door requirements of the new tenant, without delaying the project or adding significant costs.
Constructing tilt-up concrete through the North Dakota winter required the builder to find a creative way to build a modular shelter to pour concrete panels in a climate-controlled environment to keep construction moving.



